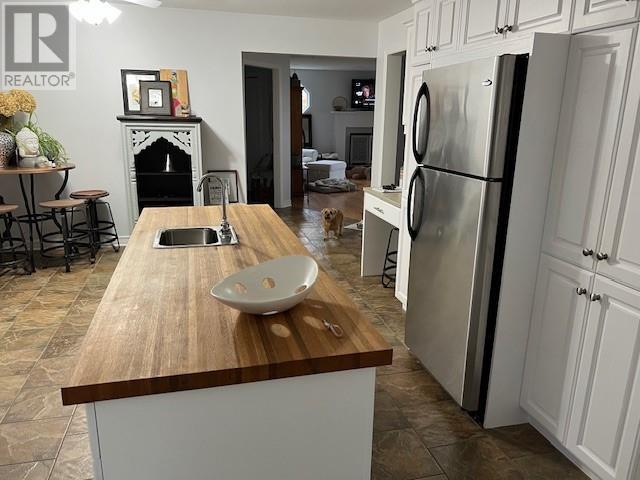20449 Lakeview Drive South Lancaster, Ontario K0C 2C0
$995,000
Tucked away in the quaint village of South Lancaster this lovely waterfront home features open concept Kitchen-dining -living room/ gas fireplace 3pc bath/laundry....living area accesses to a comfy screened porch overlooking magnificent shipping channel and Adirondack Mountains! The 2nd floor features 5pc bath and 3 bedrooms, large bonus room over the garage serves as an art studio, music room or just getaway reading room! Attached garage, fire pit, dock and dry boathouse....this is a unique opportunity to have a wonderful home and a divine place for family and entertaining your friends. Call today to see for yourself! (id:37684)
Property Details
| MLS® Number | 1416448 |
| Property Type | Single Family |
| Neigbourhood | South LA |
| Amenities Near By | Airport, Recreation Nearby, Water Nearby |
| Communication Type | Internet Access |
| Community Features | Family Oriented |
| Easement | Right Of Way |
| Features | Cul-de-sac, Recreational, Automatic Garage Door Opener |
| Parking Space Total | 5 |
| Water Front Type | Waterfront On Lake |
Building
| Bathroom Total | 2 |
| Bedrooms Above Ground | 3 |
| Bedrooms Total | 3 |
| Appliances | Refrigerator, Dishwasher, Hood Fan, Microwave, Stove |
| Basement Development | Unfinished |
| Basement Type | Crawl Space (unfinished) |
| Constructed Date | 2001 |
| Construction Material | Wood Frame |
| Construction Style Attachment | Detached |
| Cooling Type | None |
| Exterior Finish | Vinyl |
| Fire Protection | Smoke Detectors |
| Fireplace Present | Yes |
| Fireplace Total | 1 |
| Flooring Type | Hardwood, Laminate |
| Foundation Type | Poured Concrete |
| Heating Fuel | Natural Gas |
| Heating Type | Forced Air |
| Stories Total | 2 |
| Size Exterior | 2113 Sqft |
| Type | House |
| Utility Water | Municipal Water |
Parking
| Attached Garage |
Land
| Acreage | No |
| Land Amenities | Airport, Recreation Nearby, Water Nearby |
| Sewer | Municipal Sewage System |
| Size Depth | 178 Ft |
| Size Frontage | 68 Ft |
| Size Irregular | 0.01 |
| Size Total | 0.01 Ac |
| Size Total Text | 0.01 Ac |
| Zoning Description | Residential |
Rooms
| Level | Type | Length | Width | Dimensions |
|---|---|---|---|---|
| Second Level | Primary Bedroom | 18'0" x 15'0" | ||
| Second Level | Bedroom | 12'0" x 10'0" | ||
| Second Level | Bedroom | 11'0" x 10'0" | ||
| Second Level | Loft | 22'0" x 13'0" | ||
| Main Level | Living Room/fireplace | 19'0" x 18'0" | ||
| Main Level | Dining Room | 15'0" x 11'0" | ||
| Main Level | Kitchen | 21'0" x 13'0" |
Utilities
| Fully serviced | Available |
https://www.realtor.ca/real-estate/27541648/20449-lakeview-drive-south-lancaster-south-la
Interested?
Contact us for more information




























