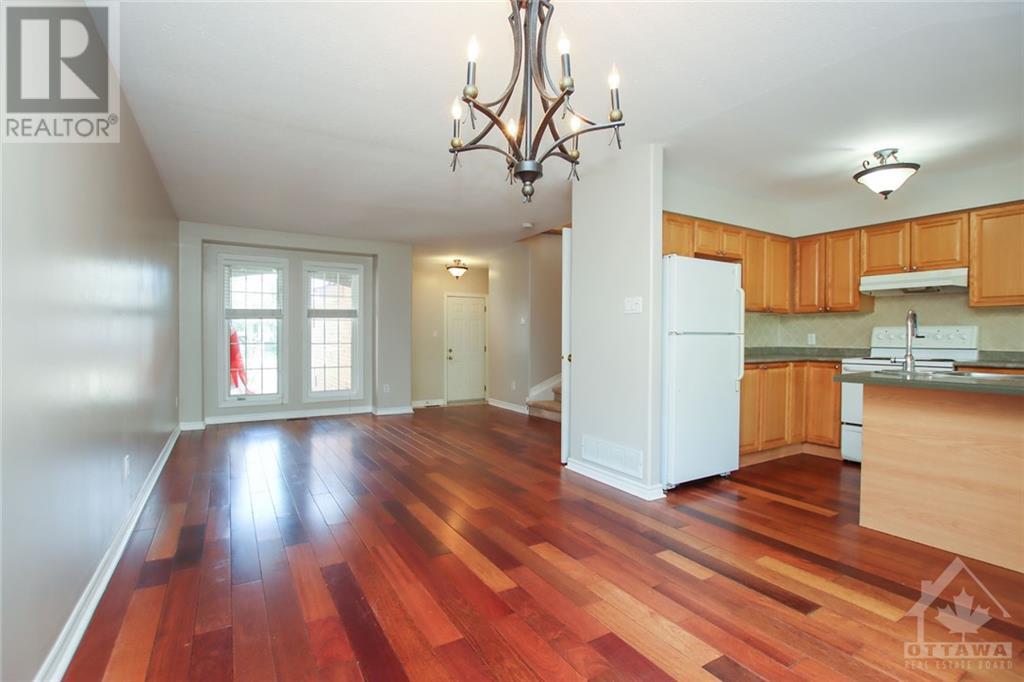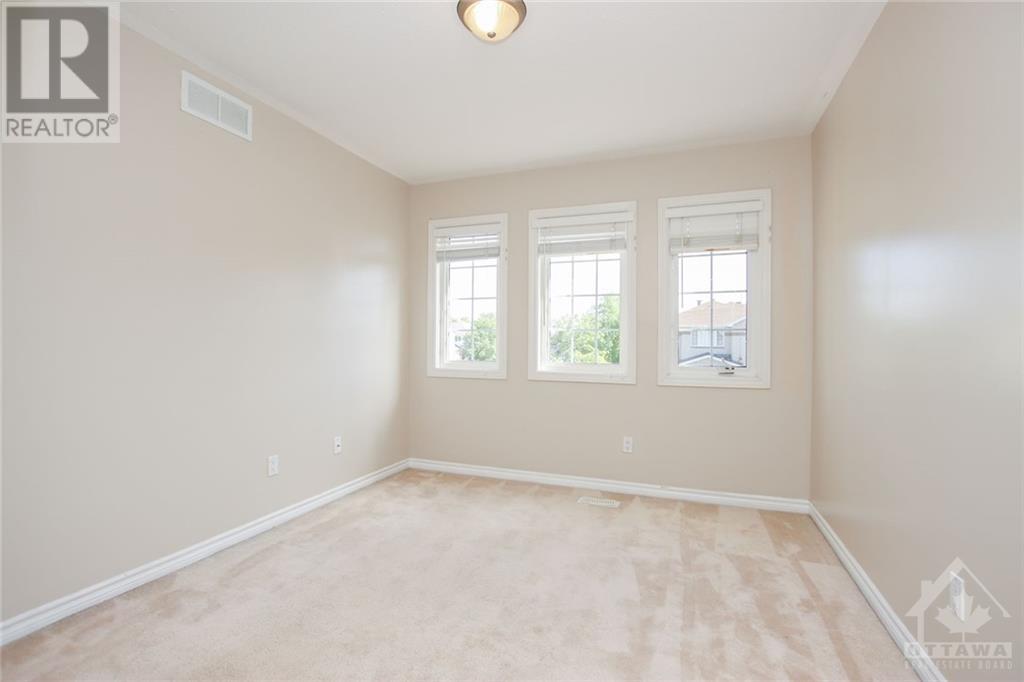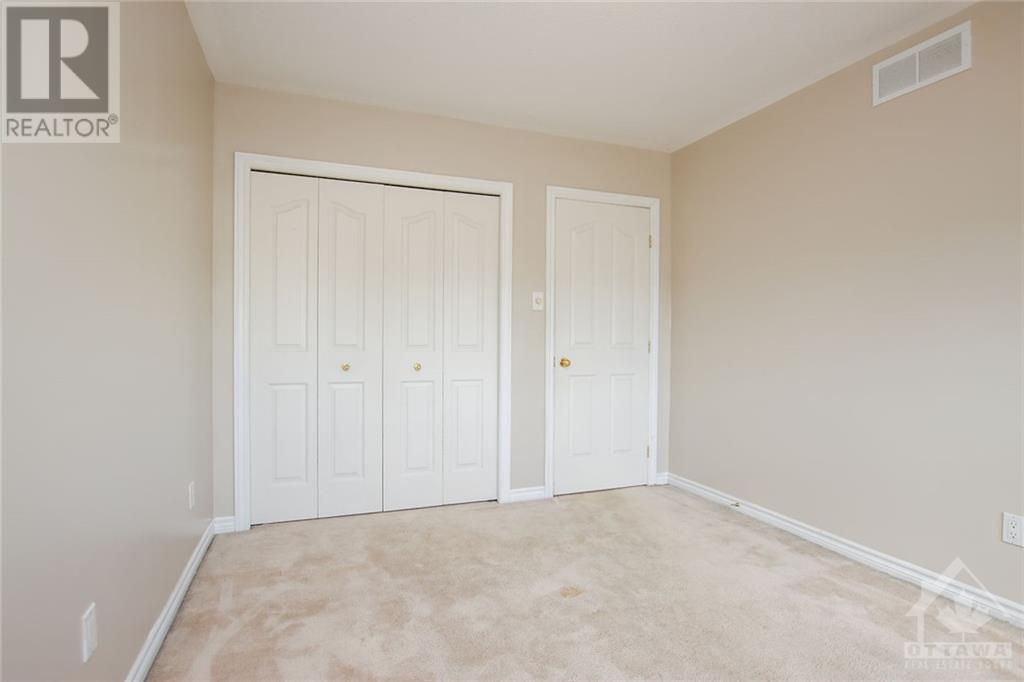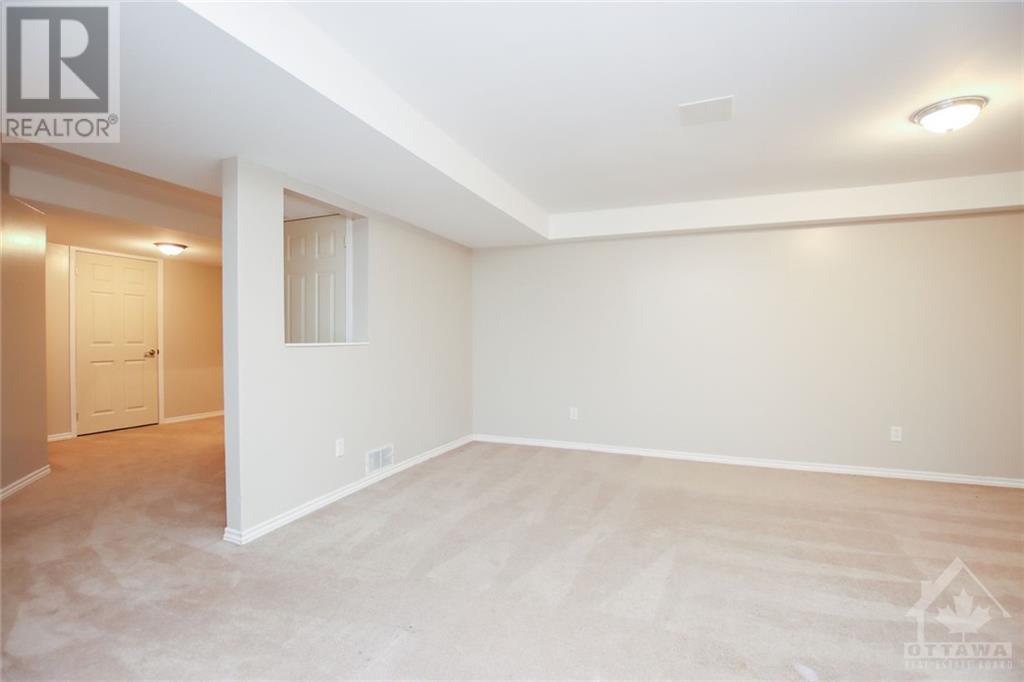2032 Bergamot Circle Ottawa, Ontario K4A 4R9
$559,000
BEAUTIFUL home located in a quiet, family friendly neighbourhood! Close to parks, trails & an fun waterpark that kids will enjoy. Bright, open concept layout entering into the home with lots of natural light. Gorgeous hardwood floors on the main floor. Spacious kitchen with many cupboard/counter space, breakfast bar & eating area. All generously sized bedrooms. Master bed room has a walk-in closet & full ensuite bathroom with a stand-up shower. Large fully finished basement with recroom, and playroom. Laundry & storage rooms are also in the lower level. Large deck & multiple flower boxes in the backyard, great for gardening. You don't want to miss out! 24 hour irrevocable on all offers. (id:37684)
Property Details
| MLS® Number | 1418647 |
| Property Type | Single Family |
| Neigbourhood | Springridge |
| Amenities Near By | Public Transit, Recreation Nearby, Shopping |
| Features | Park Setting, Automatic Garage Door Opener |
| Parking Space Total | 3 |
| Structure | Deck |
Building
| Bathroom Total | 3 |
| Bedrooms Above Ground | 3 |
| Bedrooms Total | 3 |
| Appliances | Refrigerator, Dishwasher, Dryer, Hood Fan, Stove, Washer, Blinds |
| Basement Development | Finished |
| Basement Type | Full (finished) |
| Constructed Date | 2003 |
| Construction Material | Wood Frame |
| Cooling Type | Central Air Conditioning |
| Exterior Finish | Brick, Vinyl |
| Flooring Type | Wall-to-wall Carpet, Hardwood, Tile |
| Foundation Type | Poured Concrete |
| Half Bath Total | 1 |
| Heating Fuel | Natural Gas |
| Heating Type | Forced Air |
| Stories Total | 2 |
| Type | Row / Townhouse |
| Utility Water | Municipal Water |
Parking
| Attached Garage | |
| Inside Entry | |
| Interlocked | |
| Oversize |
Land
| Access Type | Highway Access |
| Acreage | No |
| Land Amenities | Public Transit, Recreation Nearby, Shopping |
| Landscape Features | Landscaped |
| Sewer | Municipal Sewage System |
| Size Depth | 108 Ft ,3 In |
| Size Frontage | 20 Ft |
| Size Irregular | 20.01 Ft X 108.27 Ft |
| Size Total Text | 20.01 Ft X 108.27 Ft |
| Zoning Description | Residential |
Rooms
| Level | Type | Length | Width | Dimensions |
|---|---|---|---|---|
| Second Level | Primary Bedroom | 13'8" x 11'0" | ||
| Second Level | Bedroom | 10'2" x 10'0" | ||
| Second Level | Bedroom | 10'0" x 9'0" | ||
| Second Level | Other | 5'4" x 5'0" | ||
| Second Level | 3pc Ensuite Bath | 5'8" x 5'4" | ||
| Lower Level | Family Room | 17'3" x 10'0" | ||
| Lower Level | Laundry Room | 10'0" x 8'0" | ||
| Main Level | Kitchen | 10'0" x 9'0" | ||
| Main Level | Living Room | 14'0" x 12'6" | ||
| Main Level | Dining Room | 11'6" x 10'0" | ||
| Main Level | Eating Area | 11'0" x 6'2" |
https://www.realtor.ca/real-estate/27603247/2032-bergamot-circle-ottawa-springridge
Interested?
Contact us for more information
































