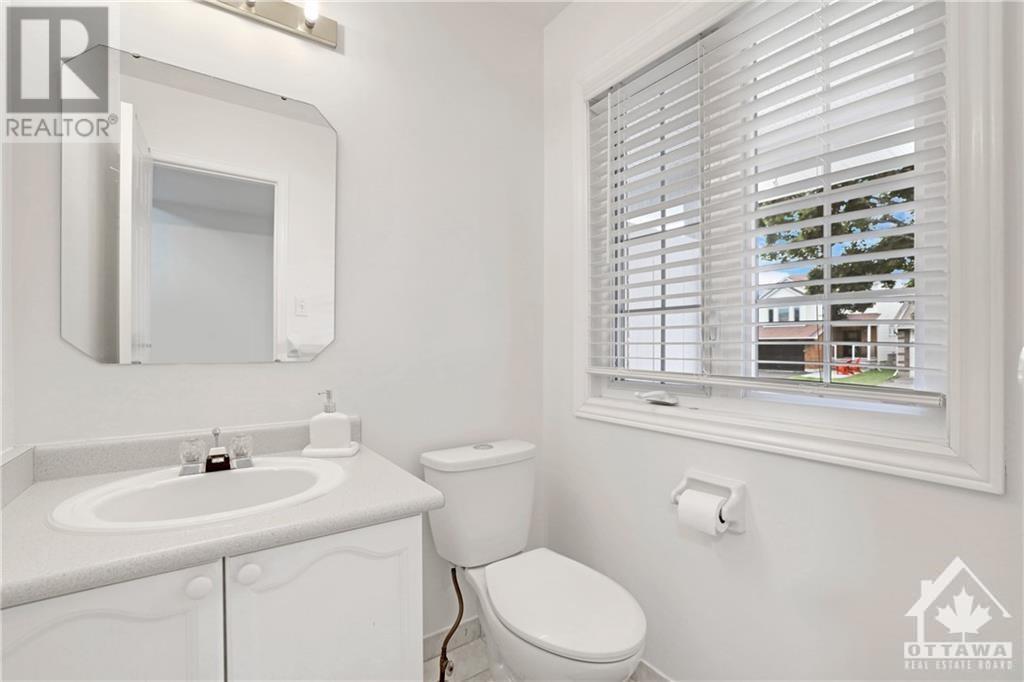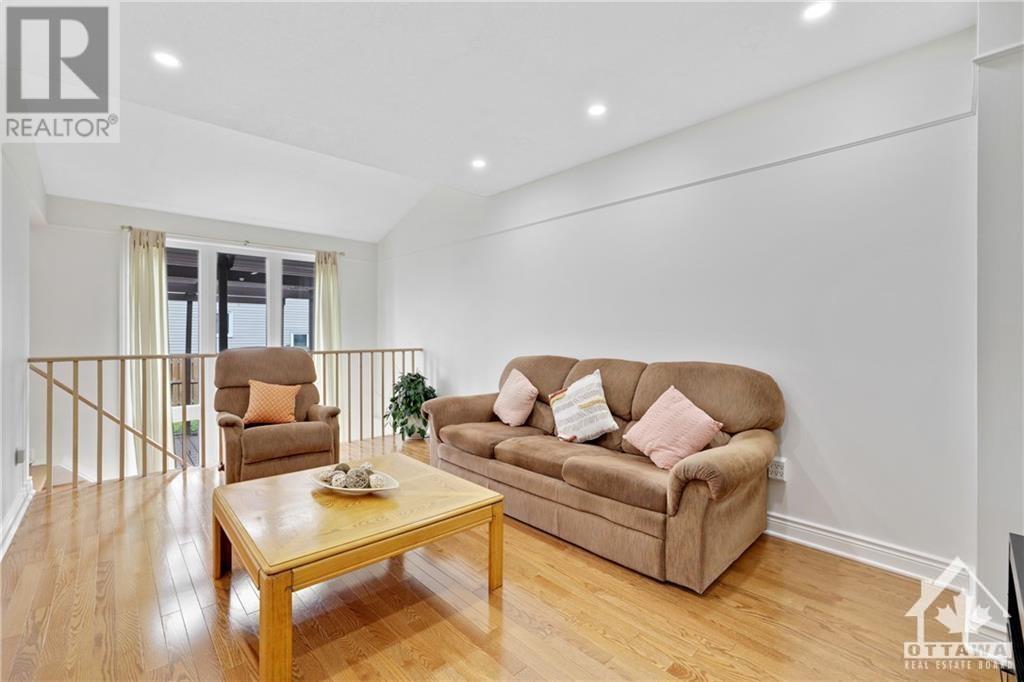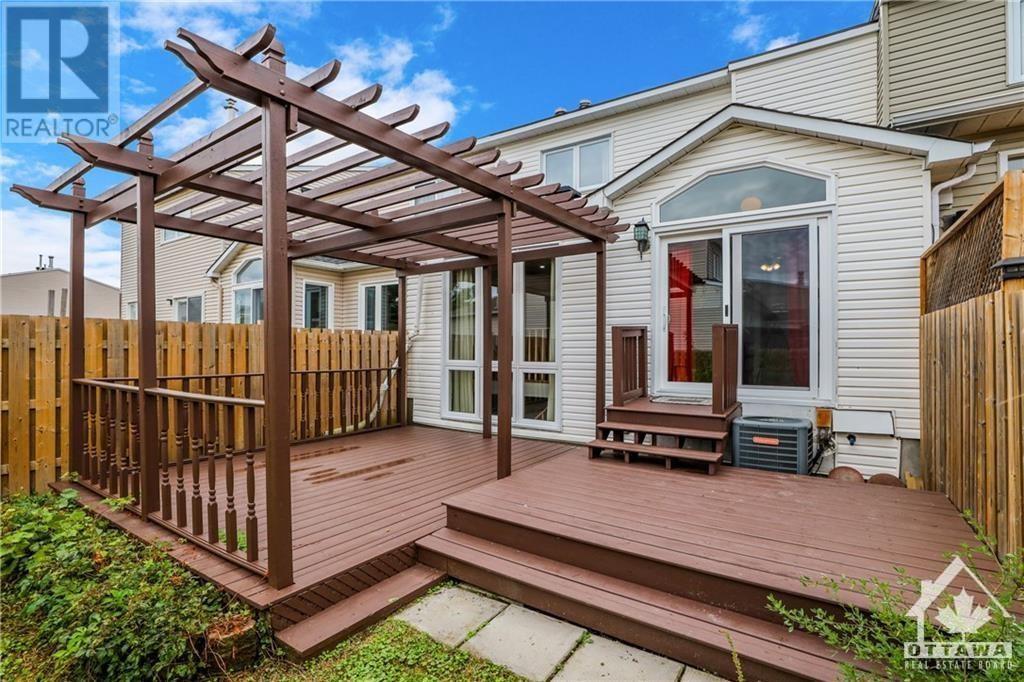2023 Sunland Drive Orleans, Ontario K4A 3L2
$2,800 Monthly
Welcome to 2023 Sunland Drive where all your needs are met for your new rental home. This property offers you 3 bedrooms, 2.5 bathrooms, fully finished basement, 1 car garage. Also, all amenities are all nearby, such as schools, shopping centers, public transportation, highways, etc. Book your showing today! All offers must come with the following. 1. A letter from your employer confirming your current job and income. 2. Two most recent pay stubs to verify your income. 3. Please provide a full credit report for review. 4. A copy of your valid driver's license. 5. Fully Filled Rental Agreement Form. (id:37684)
Property Details
| MLS® Number | 1418896 |
| Property Type | Single Family |
| Neigbourhood | Fallingbrook South |
| Amenities Near By | Public Transit, Recreation Nearby |
| Communication Type | Internet Access |
| Community Features | Family Oriented |
| Parking Space Total | 3 |
| Structure | Deck |
Building
| Bathroom Total | 3 |
| Bedrooms Above Ground | 3 |
| Bedrooms Total | 3 |
| Amenities | Laundry - In Suite |
| Appliances | Refrigerator, Oven - Built-in, Dishwasher, Dryer, Hood Fan, Stove, Washer |
| Basement Development | Finished |
| Basement Type | Full (finished) |
| Constructed Date | 1995 |
| Cooling Type | Central Air Conditioning |
| Exterior Finish | Brick, Siding |
| Flooring Type | Wall-to-wall Carpet, Hardwood |
| Half Bath Total | 1 |
| Heating Fuel | Natural Gas |
| Heating Type | Forced Air |
| Stories Total | 2 |
| Type | Row / Townhouse |
| Utility Water | Municipal Water |
Parking
| Attached Garage | |
| Inside Entry |
Land
| Access Type | Highway Access |
| Acreage | No |
| Fence Type | Fenced Yard |
| Land Amenities | Public Transit, Recreation Nearby |
| Sewer | Municipal Sewage System |
| Size Irregular | * Ft X * Ft |
| Size Total Text | * Ft X * Ft |
| Zoning Description | R3y[708] |
Rooms
| Level | Type | Length | Width | Dimensions |
|---|---|---|---|---|
| Second Level | Primary Bedroom | 15'0" x 11'9" | ||
| Second Level | 4pc Bathroom | Measurements not available | ||
| Second Level | Bedroom | 10'0" x 10'0" | ||
| Second Level | 4pc Ensuite Bath | Measurements not available | ||
| Second Level | Bedroom | 10'0" x 10'0" | ||
| Lower Level | Laundry Room | Measurements not available | ||
| Main Level | Kitchen | 11'0" x 9'2" | ||
| Main Level | 2pc Bathroom | Measurements not available | ||
| Main Level | Dining Room | 12'2" x 9'0" |
Utilities
| Fully serviced | Available |
https://www.realtor.ca/real-estate/27606599/2023-sunland-drive-orleans-fallingbrook-south
Interested?
Contact us for more information
























