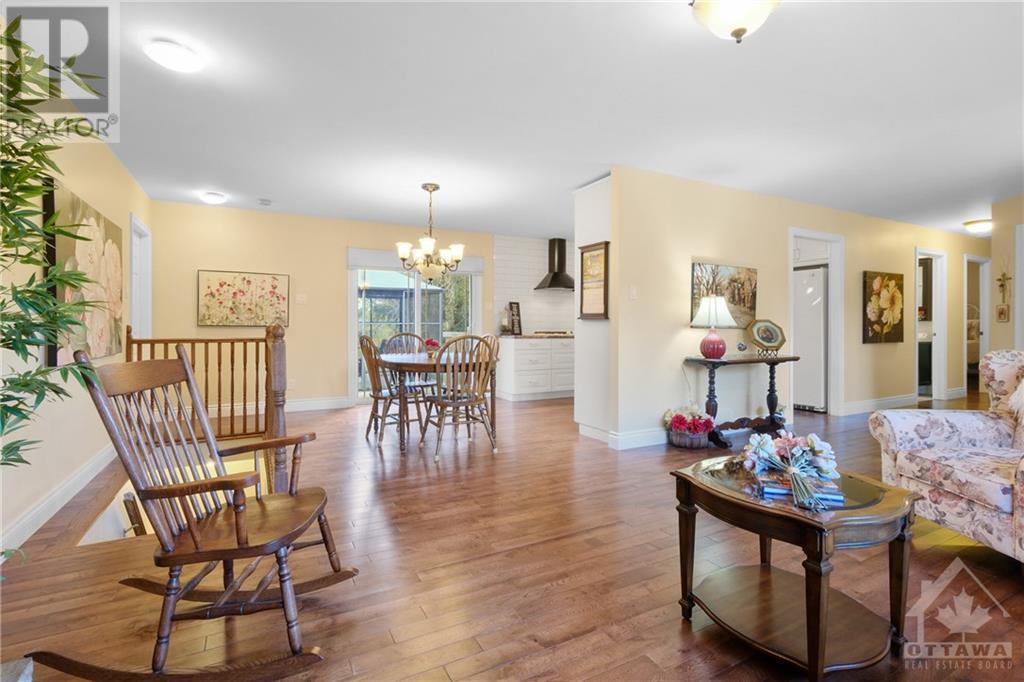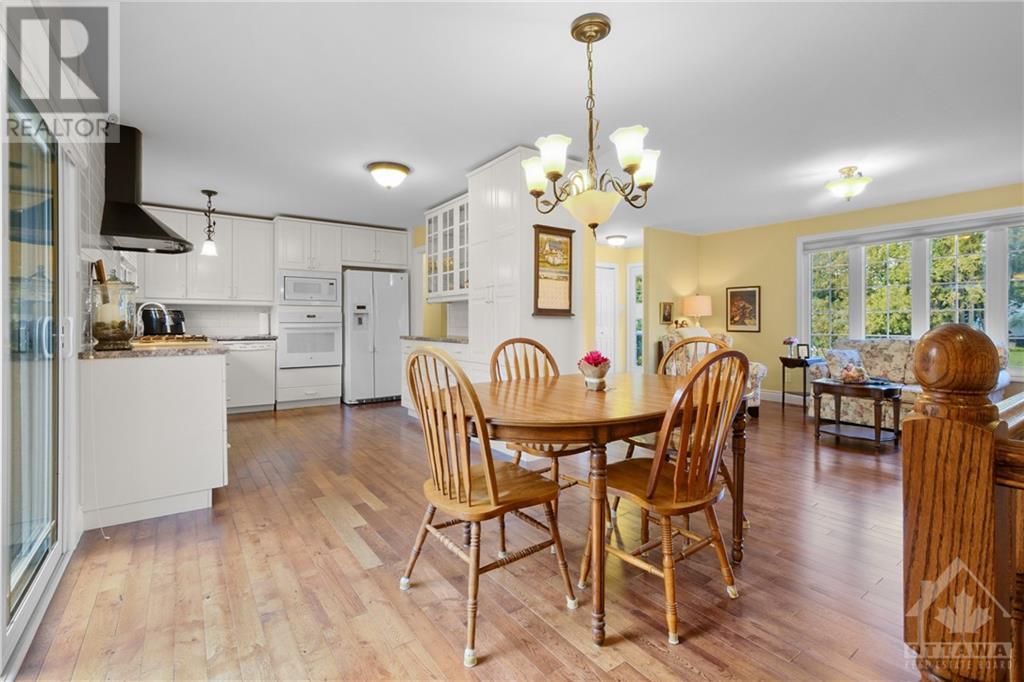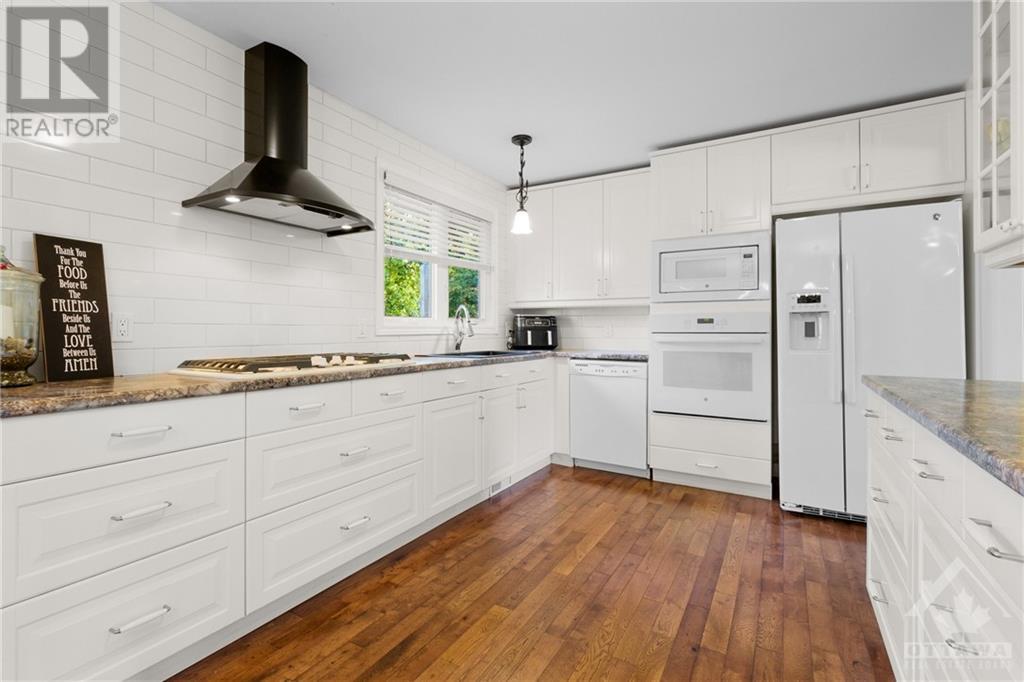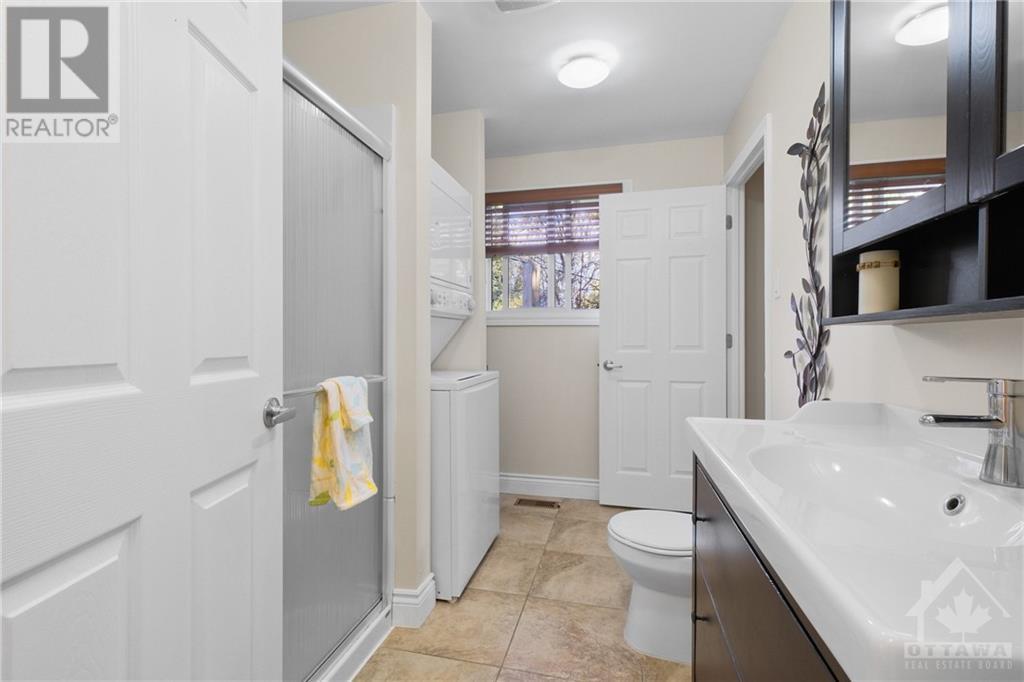3 Bedroom
1 Bathroom
Bungalow
Fireplace
Central Air Conditioning
Forced Air
$579,900
Welcome to 20 Dogwood Drive in the heart of Munster. Beautifully renovated 3-bedroom, 1-bathroom bungalow with the main level completely transformed from the studs just 10 years ago, including: windows, doors, hardwood, tile, kitchen, bathroom, gas fireplace, wiring, and bedrooms. Updated kitchen with sleek white cabinetry, gas stove top, wall oven, display cabinets, pantry, and plenty of counter space. Patio doors to a private backyard, complete with a 12' x 12' deck and gazebo, perfect for entertaining. Enjoy the utmost privacy with no rear neighbors. The living room features a cozy gas fireplace, and lovely hardwood flooring spans the main level. The primary bedroom includes a cheater door to the bathroom, with large oversize shower, glass doors, new vanity, and tile flooring, convenient new stacked washer and dryer. Hardwood stairs to unfinished basement. A perfect home to raise your family or enjoy retirement. Furnace 2015. 24Hr irrevocable on offers. (id:37684)
Property Details
|
MLS® Number
|
1412789 |
|
Property Type
|
Single Family |
|
Neigbourhood
|
Munster |
|
Amenities Near By
|
Golf Nearby, Public Transit |
|
Features
|
Gazebo, Automatic Garage Door Opener |
|
Parking Space Total
|
5 |
|
Structure
|
Deck |
Building
|
Bathroom Total
|
1 |
|
Bedrooms Above Ground
|
3 |
|
Bedrooms Total
|
3 |
|
Appliances
|
Refrigerator, Dishwasher, Dryer, Hood Fan, Stove, Washer |
|
Architectural Style
|
Bungalow |
|
Basement Development
|
Unfinished |
|
Basement Type
|
Full (unfinished) |
|
Constructed Date
|
1970 |
|
Construction Style Attachment
|
Detached |
|
Cooling Type
|
Central Air Conditioning |
|
Exterior Finish
|
Brick, Siding |
|
Fireplace Present
|
Yes |
|
Fireplace Total
|
1 |
|
Flooring Type
|
Hardwood, Tile |
|
Foundation Type
|
Poured Concrete |
|
Heating Fuel
|
Natural Gas |
|
Heating Type
|
Forced Air |
|
Stories Total
|
1 |
|
Type
|
House |
|
Utility Water
|
Municipal Water |
Parking
Land
|
Acreage
|
No |
|
Land Amenities
|
Golf Nearby, Public Transit |
|
Sewer
|
Municipal Sewage System |
|
Size Depth
|
145 Ft ,7 In |
|
Size Frontage
|
72 Ft ,3 In |
|
Size Irregular
|
72.24 Ft X 145.58 Ft |
|
Size Total Text
|
72.24 Ft X 145.58 Ft |
|
Zoning Description
|
Residential |
Rooms
| Level |
Type |
Length |
Width |
Dimensions |
|
Main Level |
Living Room |
|
|
17'0" x 12'5" |
|
Main Level |
Dining Room |
|
|
10'8" x 8'9" |
|
Main Level |
Kitchen |
|
|
13'6" x 10'3" |
|
Main Level |
Primary Bedroom |
|
|
13'4" x 11'3" |
|
Main Level |
Bedroom |
|
|
12'3" x 9'2" |
|
Main Level |
Bedroom |
|
|
10'5" x 9'2" |
|
Main Level |
Full Bathroom |
|
|
10'2" x 7'5" |
|
Main Level |
Foyer |
|
|
5'5" x 4'6" |
|
Main Level |
Laundry Room |
|
|
10'2" x 7'5" |
https://www.realtor.ca/real-estate/27518404/20-dogwood-drive-munster-munster
































