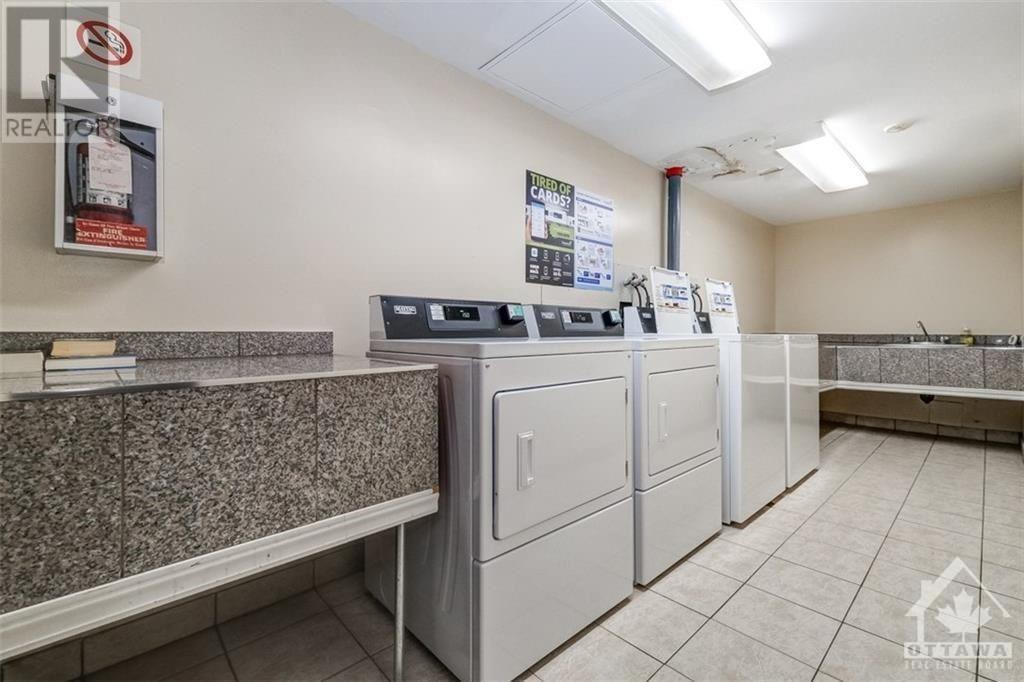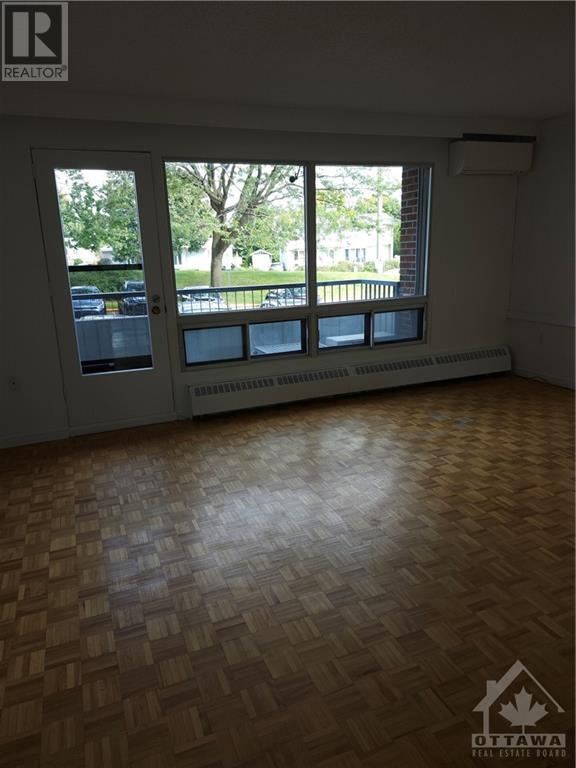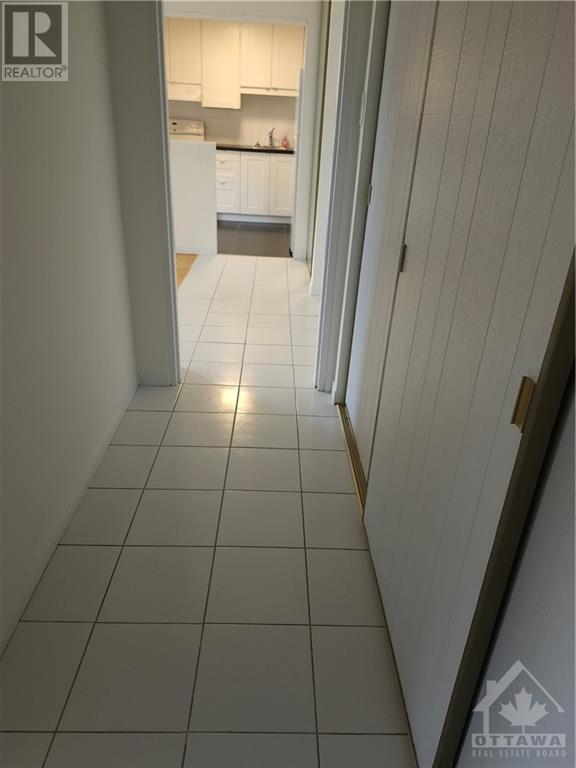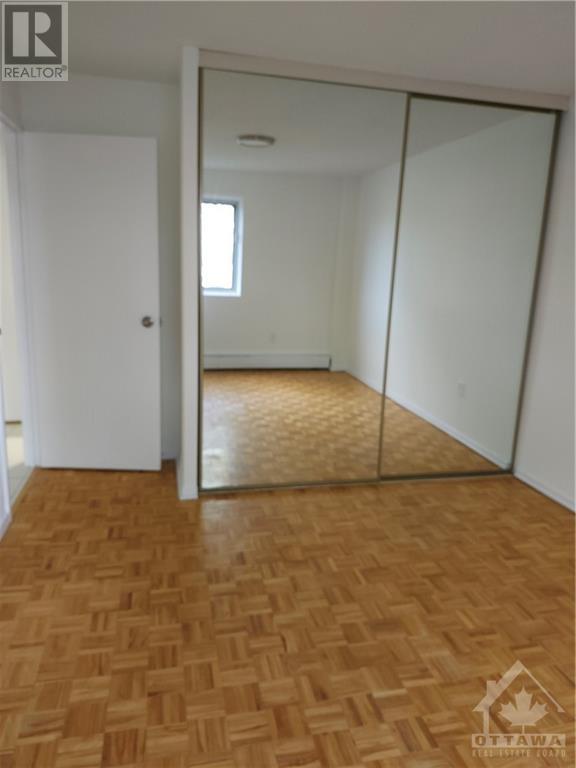20 Chesterton Drive Unit#103 Ottawa, Ontario K2E 6Z7
$295,000Maintenance, Caretaker, Heat, Electricity, Water, Other, See Remarks, Condominium Amenities, Reserve Fund Contributions
$632.28 Monthly
Maintenance, Caretaker, Heat, Electricity, Water, Other, See Remarks, Condominium Amenities, Reserve Fund Contributions
$632.28 MonthlyBeautiful, bright, freshly painted 2 bedroom unit. This unit is the largest of the 2 bedrooms in the building. Newer Kitchen with new fridge and wine cooler, nice white ceramic flooring. Central air conditioner in the Dining room, Living and Kitchen area. All new light fixtures. Lovely update bathroom. Floors could be replaced but priced accordingly. Close walking distance to all amenities. Busing at the door. Amenities include Building Insurance, Caretaker, Heat, Hydro, Management Fee, Recreation Facilities, Reserve Fund Allocation, Water/Sewer. Show it before it is gone. Parking on upper level #24. Locker in Room 1 #103. (id:37684)
Property Details
| MLS® Number | 1415406 |
| Property Type | Single Family |
| Neigbourhood | Parkwood Hills |
| Community Features | Pets Allowed With Restrictions |
| Parking Space Total | 1 |
Building
| Bathroom Total | 1 |
| Bedrooms Above Ground | 2 |
| Bedrooms Total | 2 |
| Amenities | Laundry Facility |
| Appliances | Refrigerator, Hood Fan, Stove, Wine Fridge |
| Basement Development | Partially Finished |
| Basement Type | Common (partially Finished) |
| Constructed Date | 1972 |
| Cooling Type | Central Air Conditioning |
| Exterior Finish | Brick |
| Flooring Type | Hardwood, Ceramic |
| Foundation Type | Poured Concrete |
| Heating Fuel | Natural Gas |
| Heating Type | Hot Water Radiator Heat |
| Stories Total | 1 |
| Type | Apartment |
| Utility Water | Municipal Water |
Parking
| Underground |
Land
| Acreage | No |
| Sewer | Municipal Sewage System |
| Zoning Description | Res |
Rooms
| Level | Type | Length | Width | Dimensions |
|---|---|---|---|---|
| Main Level | Foyer | 8'5" x 4'11" | ||
| Main Level | Kitchen | 8'11" x 8'0" | ||
| Main Level | Dining Room | 9'8" x 8'0" | ||
| Main Level | Living Room | 17'1" x 10'7" | ||
| Main Level | 4pc Bathroom | 10'3" x 5'0" | ||
| Main Level | Primary Bedroom | 12'2" x 10'2" | ||
| Main Level | Bedroom | 11'4" x 9'0" |
https://www.realtor.ca/real-estate/27512836/20-chesterton-drive-unit103-ottawa-parkwood-hills
Interested?
Contact us for more information




















