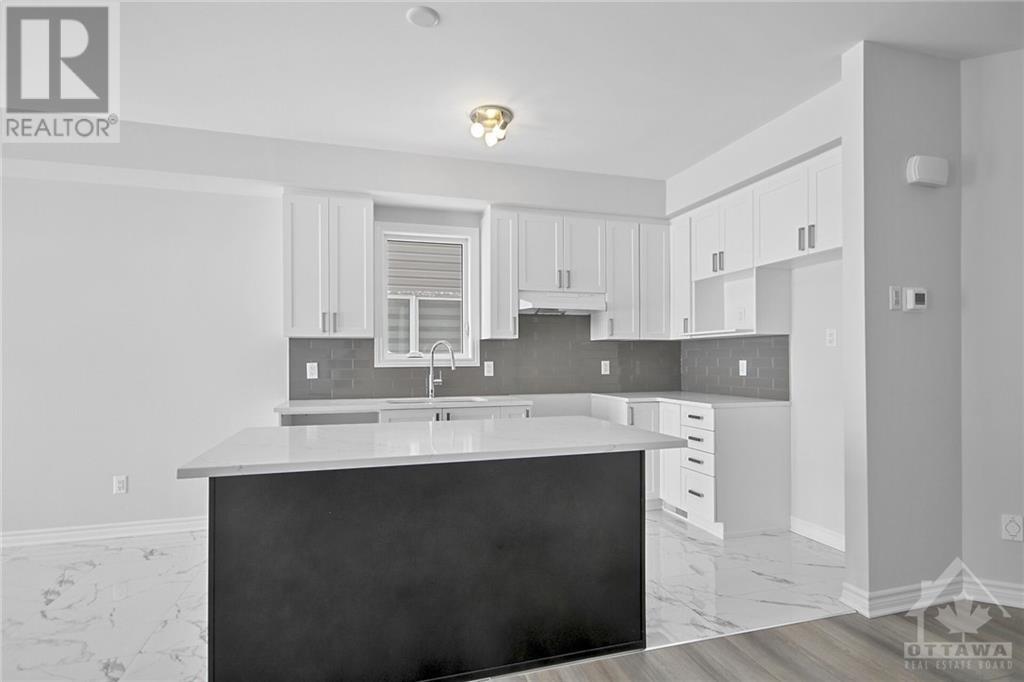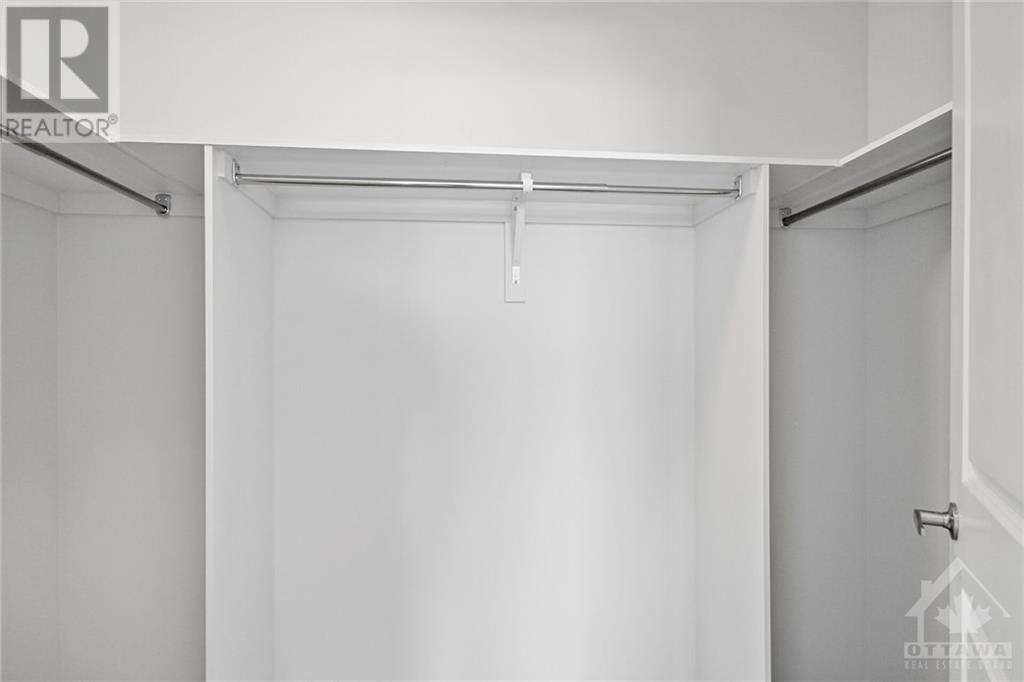1922 Hawker Private Ottawa, Ontario K2M 0M5
$599,900Maintenance, Common Area Maintenance, Property Management, Other, See Remarks, Parcel of Tied Land
$165 Monthly
Maintenance, Common Area Maintenance, Property Management, Other, See Remarks, Parcel of Tied Land
$165 MonthlyBe the first to experience luxury living in this BRAND NEW 2160 sqft townhome by Mattino Developments in highly sought after Diamondview Estates. Featuring over $20,000 in upgrades & there is still time to choose your finishes & make this home your own! The main level unveils an open-concept living & dining area complete, an ideal setting for gatherings. The kitchen steals the spotlight w/ loads of cabinet & counter space. Enjoy breakfast in the bright nook. Retreat to the primary bedroom w/its spa-like ensuite featuring a walk-in shower, soaker tub & spacious walk-in closet. Two additional generously-sized bedrooms & a full bath offer comfort for family or guests. A dedicated laundry room adds convenience. The lower level boasts a family room for recreation. Smooth ceilings throughout and A/C rough-in. Association fee covers: Common Area Maintenance and Management Fee. This home has not been built. Images provided are to showcase builder finishes. (id:37684)
Property Details
| MLS® Number | 1411305 |
| Property Type | Single Family |
| Neigbourhood | Diamondview Estates |
| Amenities Near By | Golf Nearby, Recreation Nearby, Shopping |
| Community Features | Family Oriented |
| Parking Space Total | 2 |
Building
| Bathroom Total | 3 |
| Bedrooms Above Ground | 3 |
| Bedrooms Total | 3 |
| Basement Development | Finished |
| Basement Type | Full (finished) |
| Constructed Date | 2024 |
| Cooling Type | None |
| Exterior Finish | Brick, Siding |
| Flooring Type | Hardwood, Vinyl, Ceramic |
| Foundation Type | Poured Concrete |
| Half Bath Total | 1 |
| Heating Fuel | Natural Gas |
| Heating Type | Forced Air |
| Stories Total | 2 |
| Type | Row / Townhouse |
| Utility Water | Municipal Water |
Parking
| Attached Garage |
Land
| Acreage | No |
| Land Amenities | Golf Nearby, Recreation Nearby, Shopping |
| Sewer | Septic System |
| Size Depth | 124 Ft ,8 In |
| Size Frontage | 24 Ft ,10 In |
| Size Irregular | 24.87 Ft X 124.7 Ft |
| Size Total Text | 24.87 Ft X 124.7 Ft |
| Zoning Description | Residential |
Rooms
| Level | Type | Length | Width | Dimensions |
|---|---|---|---|---|
| Second Level | Primary Bedroom | 12'8" x 16'8" | ||
| Second Level | 4pc Ensuite Bath | Measurements not available | ||
| Second Level | Other | Measurements not available | ||
| Second Level | Bedroom | 9'4" x 14'5" | ||
| Second Level | Bedroom | 9'4" x 14'5" | ||
| Second Level | Full Bathroom | Measurements not available | ||
| Second Level | Laundry Room | Measurements not available | ||
| Lower Level | Family Room | 18'1" x 14'7" | ||
| Main Level | Kitchen | 7'5" x 12'0" | ||
| Main Level | Eating Area | 7'5" x 12'0" | ||
| Main Level | Living Room/fireplace | 11'8" x 14'8" | ||
| Main Level | Dining Room | 11'8" x 8'8" | ||
| Main Level | Partial Bathroom | Measurements not available |
https://www.realtor.ca/real-estate/27412376/1922-hawker-private-ottawa-diamondview-estates
Interested?
Contact us for more information





























