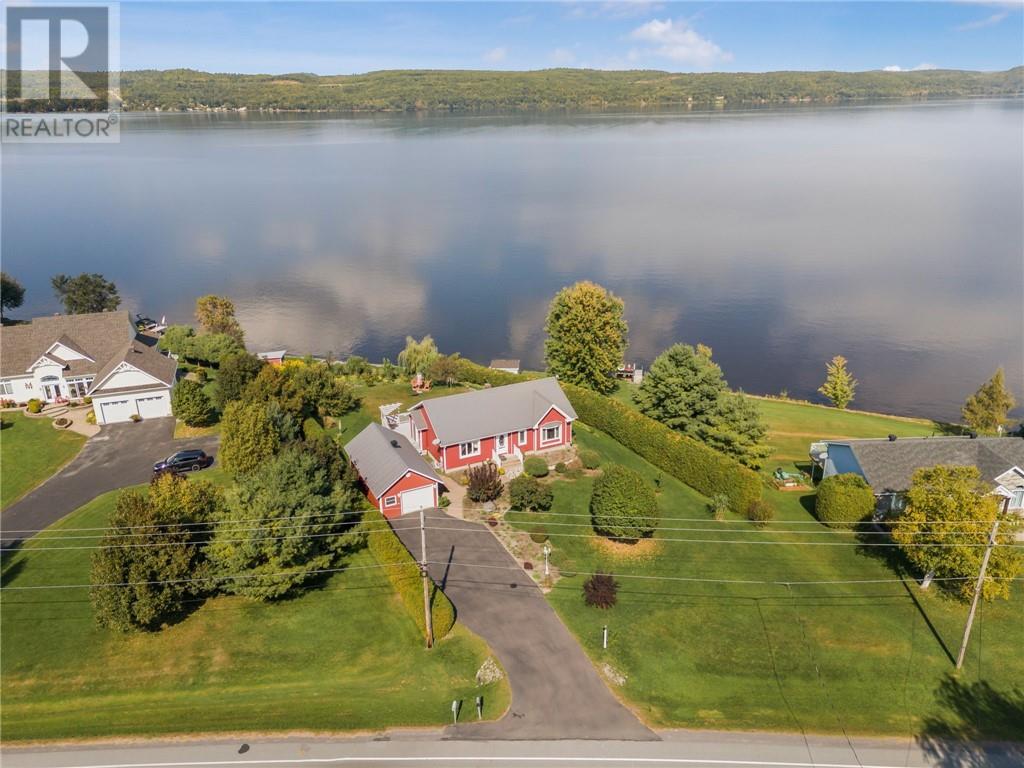1922 Bay Road L'orignal, Ontario K0B 1K0
$769,000
WATERFRONT PARADISE! Just move-in and enjoy life with this incredible waterfront property boasting 153 feet of shoreline on the Ottawa River. Amazing panoramic view of the river & the Laurentian Mountains. Detached heated garage (16' x 32'). As you walk-in you are welcomed with a bright & sunny open concept floor plan kitchen, dining & living room, a remodeled kitchen w/appliances included, plenty of cabinets, a cooking island & lots of counter space, patio & French doors to rear deck. Good size master bedroom with walk-in closet, luxurious bathroom, laundry facilities on main floor. The well-finished walk-out basement consist of a spacious family room w/natural gas fireplace & bar, a 3-pc bath and an additional bedroom. Superb landscaping & abundance of perennials complete this wonderful gem! (id:37684)
Property Details
| MLS® Number | 1412208 |
| Property Type | Single Family |
| Neigbourhood | L'Orignal |
| Features | Automatic Garage Door Opener |
| Parking Space Total | 4 |
| Road Type | Paved Road |
| Storage Type | Storage Shed |
| Structure | Deck |
| View Type | Mountain View, River View |
| Water Front Type | Waterfront |
Building
| Bathroom Total | 2 |
| Bedrooms Above Ground | 2 |
| Bedrooms Below Ground | 1 |
| Bedrooms Total | 3 |
| Appliances | Refrigerator, Dishwasher, Dryer, Freezer, Hood Fan, Microwave, Stove, Washer, Blinds |
| Architectural Style | Bungalow |
| Basement Development | Finished |
| Basement Type | Full (finished) |
| Constructed Date | 2000 |
| Construction Style Attachment | Detached |
| Cooling Type | Central Air Conditioning, Air Exchanger |
| Exterior Finish | Siding |
| Fire Protection | Smoke Detectors |
| Fireplace Present | Yes |
| Fireplace Total | 2 |
| Fixture | Drapes/window Coverings |
| Flooring Type | Laminate, Tile |
| Foundation Type | Poured Concrete |
| Heating Fuel | Natural Gas |
| Heating Type | Forced Air |
| Stories Total | 1 |
| Size Exterior | 1107 Sqft |
| Type | House |
| Utility Water | Well |
Parking
| Detached Garage | |
| Surfaced |
Land
| Acreage | No |
| Landscape Features | Landscaped |
| Size Depth | 280 Ft ,9 In |
| Size Frontage | 106 Ft |
| Size Irregular | 105.98 Ft X 280.79 Ft (irregular Lot) |
| Size Total Text | 105.98 Ft X 280.79 Ft (irregular Lot) |
| Zoning Description | Residential |
Rooms
| Level | Type | Length | Width | Dimensions |
|---|---|---|---|---|
| Lower Level | Family Room | 18'8" x 13'4" | ||
| Lower Level | Bedroom | 12'7" x 9'5" | ||
| Lower Level | Other | 14'3" x 14'0" | ||
| Lower Level | Full Bathroom | 9'7" x 8'11" | ||
| Lower Level | Storage | 12'5" x 7'3" | ||
| Main Level | Kitchen | 13'6" x 13'2" | ||
| Main Level | Eating Area | 13'2" x 7'0" | ||
| Main Level | Living Room | 14'4" x 13'0" | ||
| Main Level | Primary Bedroom | 15'10" x 10'0" | ||
| Main Level | Bedroom | 14'9" x 11'9" | ||
| Main Level | Full Bathroom | 13'3" x 6'3" |
https://www.realtor.ca/real-estate/27448573/1922-bay-road-lorignal-lorignal
Interested?
Contact us for more information
































