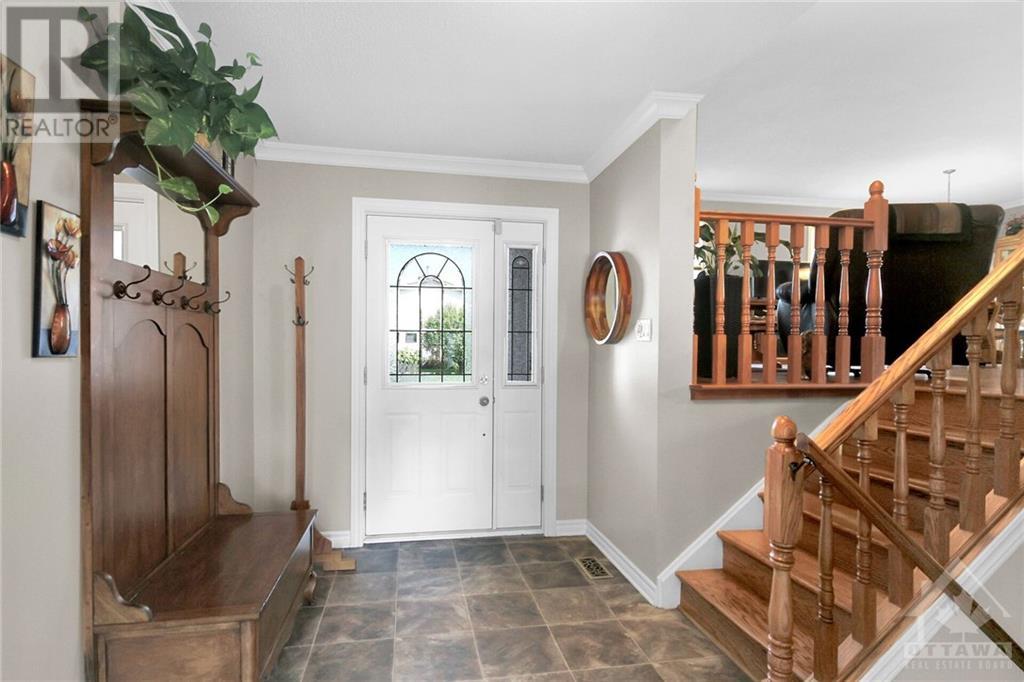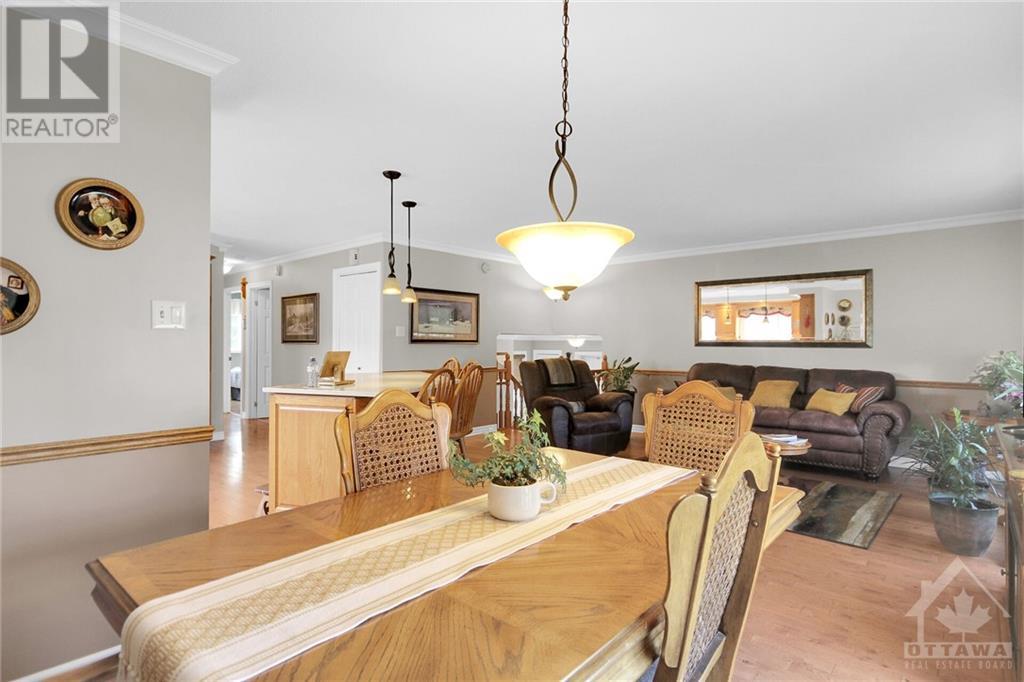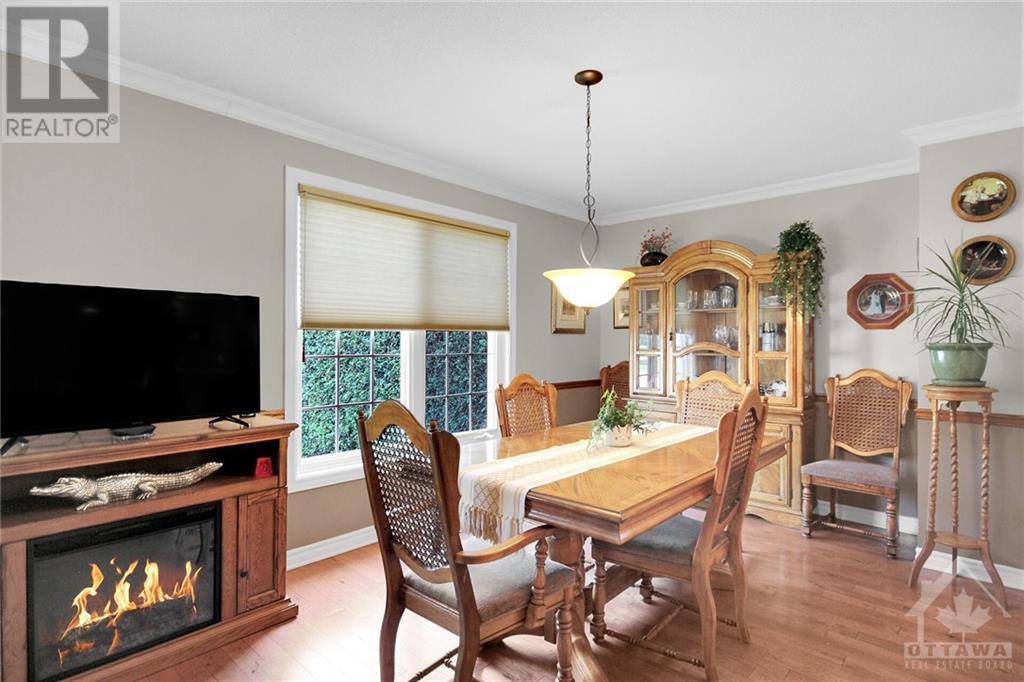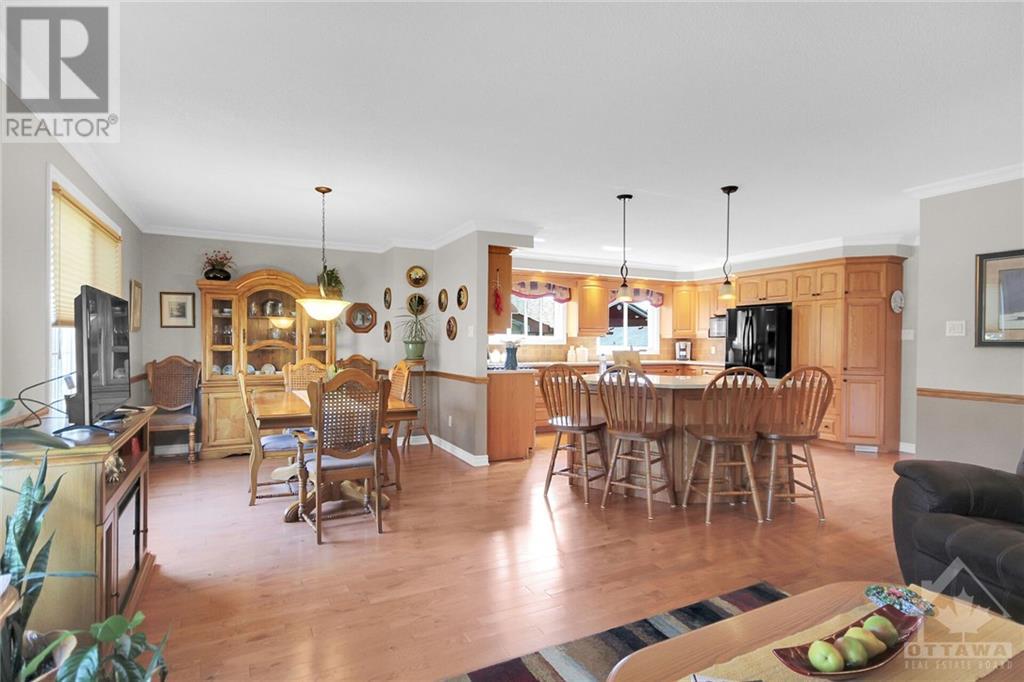19 Elm Avenue Russell, Ontario K4R 1B3
$699,000
Perfect for entertaining! This beautifully maintained 3-bedroom, 2-bathroom residence combines comfort and style with fantastic entertaining spaces. Nestled in a desirable neighborhood, this property offers an open-concept living area with plenty of natural light and modern finishes. The spacious living room seamlessly flows into a well-appointed dining area, The heart of the home features a custom kitchen with quartz countertops, updated appliances, and ample cabinets, making meal preparation a joy. The basement has a pool room and a bar area for hosting family and friends. Step outside to your private backyard oasis! The inground pool is the centerpiece, surrounded by interlock stones and lush landscaping. Whether you're hosting a summer BBQ, enjoying a quiet evening swim, or lounging poolside, this space is designed for fun and relaxation. Schedule a viewing today! (id:37684)
Property Details
| MLS® Number | 1411623 |
| Property Type | Single Family |
| Neigbourhood | Russell |
| Amenities Near By | Recreation Nearby, Shopping |
| Community Features | Family Oriented |
| Features | Automatic Garage Door Opener |
| Parking Space Total | 6 |
| Pool Type | Inground Pool |
| Storage Type | Storage Shed |
Building
| Bathroom Total | 2 |
| Bedrooms Above Ground | 3 |
| Bedrooms Total | 3 |
| Appliances | Refrigerator, Dishwasher, Dryer, Hood Fan, Stove, Washer |
| Basement Development | Finished |
| Basement Type | Full (finished) |
| Constructed Date | 1982 |
| Construction Style Attachment | Detached |
| Cooling Type | Central Air Conditioning |
| Exterior Finish | Brick, Siding |
| Fireplace Present | Yes |
| Fireplace Total | 2 |
| Flooring Type | Hardwood, Vinyl |
| Foundation Type | Poured Concrete |
| Heating Fuel | Other |
| Heating Type | Forced Air |
| Type | House |
| Utility Water | Municipal Water |
Parking
| Attached Garage |
Land
| Acreage | No |
| Fence Type | Fenced Yard |
| Land Amenities | Recreation Nearby, Shopping |
| Landscape Features | Landscaped |
| Sewer | Municipal Sewage System |
| Size Depth | 112 Ft |
| Size Frontage | 76 Ft ,11 In |
| Size Irregular | 76.9 Ft X 112 Ft (irregular Lot) |
| Size Total Text | 76.9 Ft X 112 Ft (irregular Lot) |
| Zoning Description | Residential |
Rooms
| Level | Type | Length | Width | Dimensions |
|---|---|---|---|---|
| Lower Level | Office | 9'1" x 8'3" | ||
| Lower Level | Laundry Room | 11'0" x 7'0" | ||
| Lower Level | 3pc Bathroom | Measurements not available | ||
| Lower Level | Recreation Room | 24'1" x 14'6" | ||
| Lower Level | Games Room | 22'9" x 11'9" | ||
| Main Level | Living Room | 17'6" x 10'1" | ||
| Main Level | Dining Room | 14'4" x 9'6" | ||
| Main Level | Kitchen | 15'0" x 14'4" | ||
| Main Level | 4pc Bathroom | Measurements not available | ||
| Main Level | Primary Bedroom | 14'4" x 11'5" | ||
| Main Level | Bedroom | 9'9" x 8'11" | ||
| Main Level | Bedroom | 13'10" x 9'9" |
https://www.realtor.ca/real-estate/27405701/19-elm-avenue-russell-russell
Interested?
Contact us for more information
































