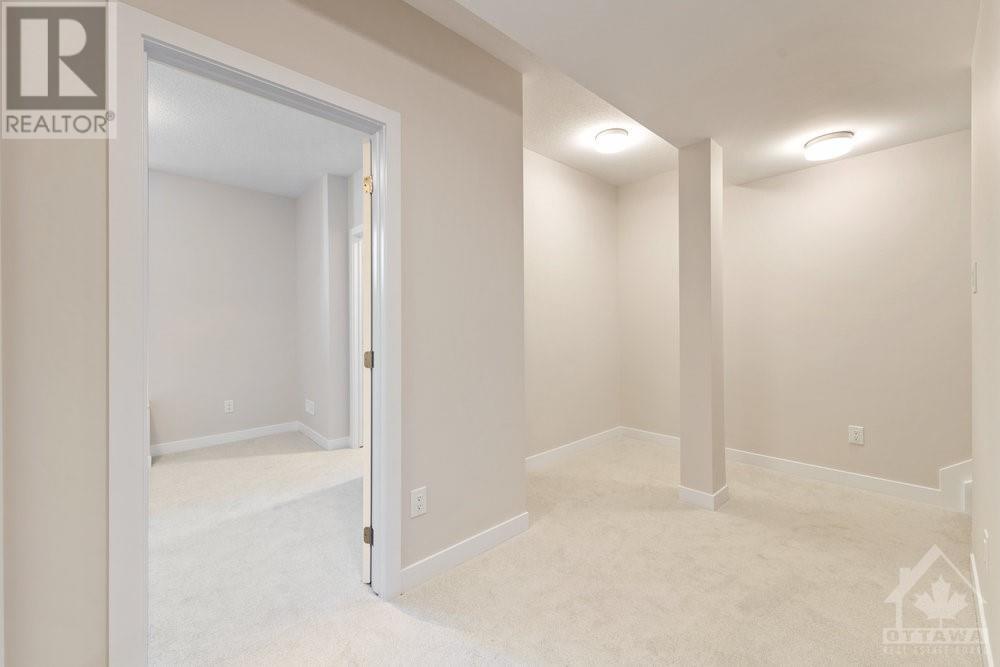189 Beebalm Crescent Ottawa, Ontario K2J 6C6
$2,600 Monthly
Welcome to this BRAND NEW beautiful modern unit built by Caivan in Half Moon Bay. You will walk into an open foyer with lots of natural light. Soothing flames from a modern fireplace will enhance the living room experience. Powder room and large closet are designed for your convenience. A state of the art kitchen with Quartz counter tops a generous peninsula and top of the line brand new appliances are waiting for your culinary enjoyment. The primary bedroom has an ensuite bathroom and walk in closet for a smooth and efficient morning prep. The second bedroom is spacious and well located. The laundry area is conveniently located on the second floor. The beautifully finished basement has 9 foot ceilings with one full bathroom and one bedroom. Huge windows in the basement bring lots of natural light. The full balcony on the front of the house is a luxurious touch to enjoy your morning coffee. (id:37684)
Property Details
| MLS® Number | 1419498 |
| Property Type | Single Family |
| Neigbourhood | Half Moon Bay |
| Amenities Near By | Public Transit, Recreation Nearby, Shopping |
| Community Features | Family Oriented |
| Features | Balcony |
| Parking Space Total | 2 |
Building
| Bathroom Total | 3 |
| Bedrooms Above Ground | 2 |
| Bedrooms Below Ground | 1 |
| Bedrooms Total | 3 |
| Amenities | Laundry - In Suite |
| Appliances | Refrigerator, Dishwasher, Hood Fan, Stove, Washer |
| Basement Development | Finished |
| Basement Type | Full (finished) |
| Constructed Date | 2024 |
| Cooling Type | Central Air Conditioning |
| Exterior Finish | Brick, Siding |
| Flooring Type | Carpeted, Tile, Ceramic |
| Half Bath Total | 1 |
| Heating Fuel | Natural Gas |
| Heating Type | Forced Air |
| Stories Total | 2 |
| Type | Row / Townhouse |
| Utility Water | Municipal Water |
Parking
| Carport |
Land
| Access Type | Highway Access |
| Acreage | No |
| Land Amenities | Public Transit, Recreation Nearby, Shopping |
| Sewer | Municipal Sewage System |
| Size Irregular | * Ft X * Ft |
| Size Total Text | * Ft X * Ft |
| Zoning Description | Residential |
Rooms
| Level | Type | Length | Width | Dimensions |
|---|---|---|---|---|
| Second Level | Primary Bedroom | 10'1" x 14'0" | ||
| Second Level | Bedroom | 9'0" x 11'4" | ||
| Second Level | 3pc Bathroom | 9'4" x 4'11" | ||
| Second Level | 3pc Ensuite Bath | 8'4" x 6'6" | ||
| Basement | Bedroom | 10'8" x 10'10" | ||
| Basement | 3pc Bathroom | 8'0" x 4'10" | ||
| Main Level | Kitchen | 12'0" x 8'6" | ||
| Main Level | Living Room/dining Room | 12'0" x 17'4" |
Utilities
| Electricity | Available |
https://www.realtor.ca/real-estate/27636006/189-beebalm-crescent-ottawa-half-moon-bay
Interested?
Contact us for more information




























