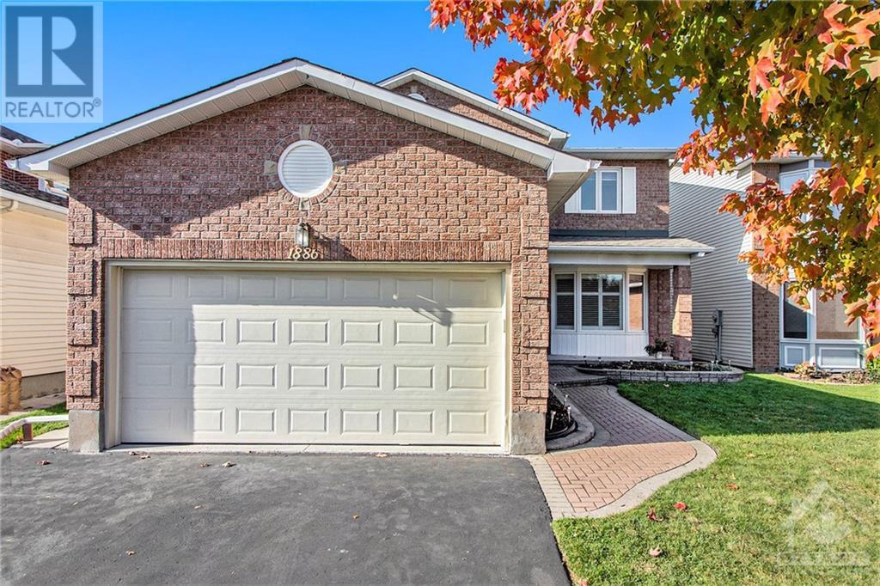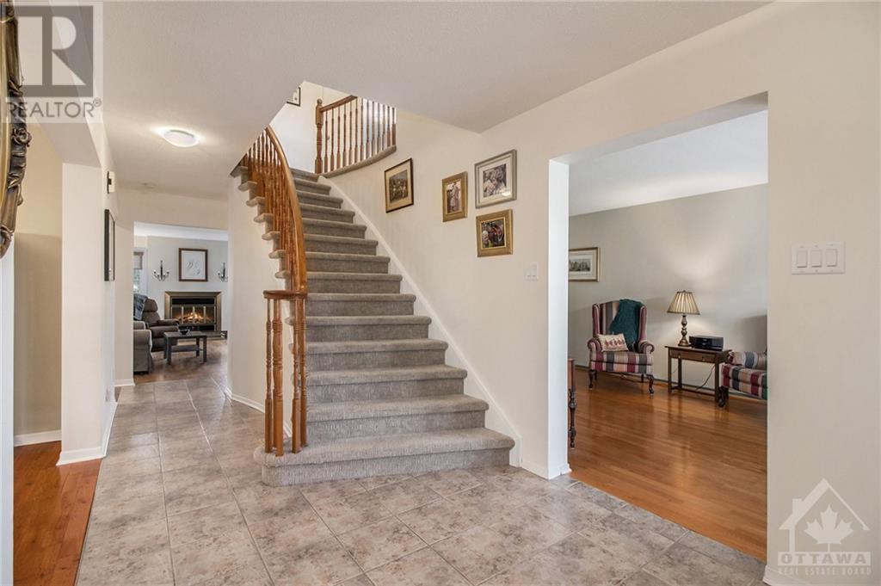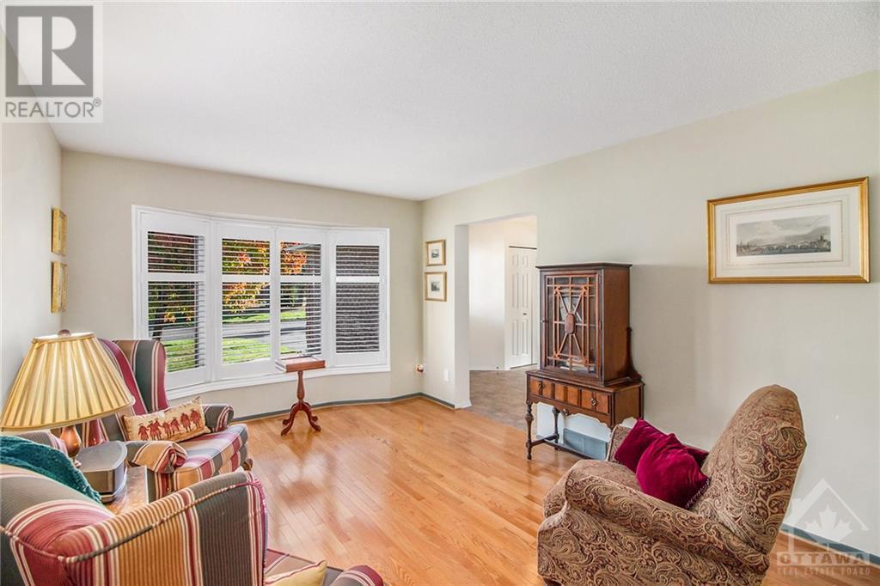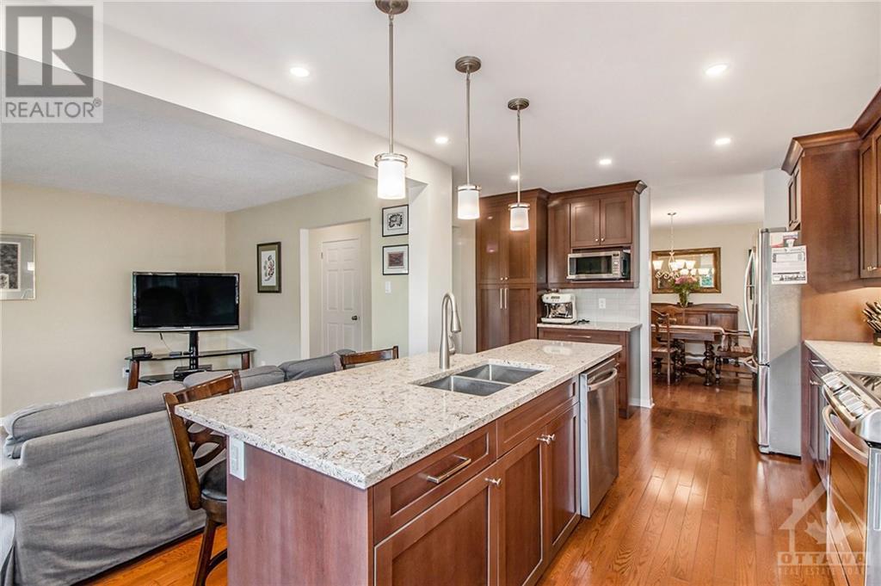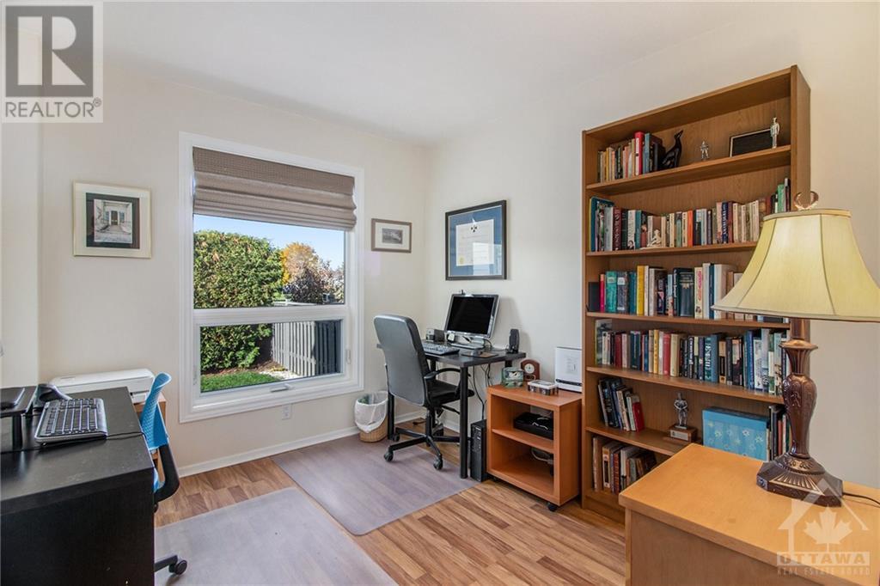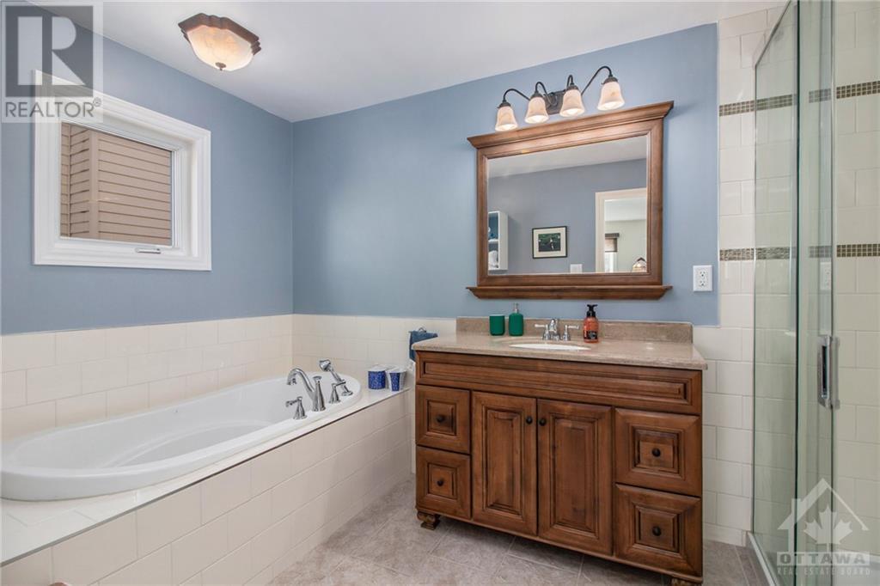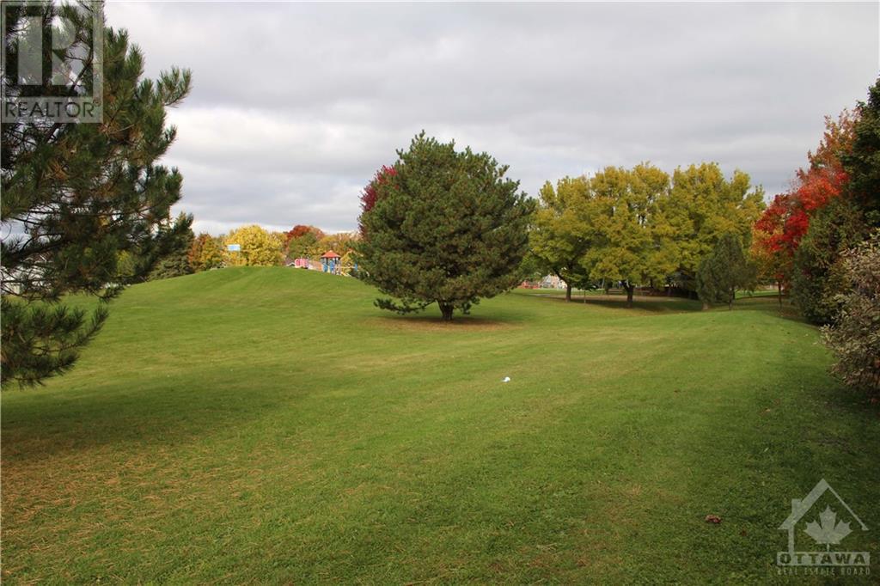1886 Leclair Crescent Orleans, Ontario K1E 3S1
$869,900
SUN-FILLED true WEST-facing 5-bedroom + main floor den, backing onto a newly REVAMPED park–A rare find! Nestled in a family & dog-friendly area. Nature lovers are just steps from the Bilberry Creek Ravine’s 3.5 km of scenic trails for peaceful forest escapes. Reimagined kitchen (2017)w/sleek cabinets, quartz counters, a large center island with breakfast bar, SS appl’s, & patio doors to a private, hedged yard w/gate access to park. Open-concept design flows into a spacious family rm w/cozy wood-burning fireplace, perfect for hosting, the layout also with generous living rm & a formal dining area perfect for family gatherings. The lower level boasts a large recroom, gym space w/vinyl plank flooring & lots of storage. Upstairs, the king-sized primary suite offers a moderned ensuite, providing a tranquil retreat. Hardwood & ceramic flrs on main level; RENOVATED baths thru-out. Building insp & WETT avail.UPD’ Windows, doors, Roof, furnace & C/A..Move-in ready – IDEAL family retreat awaits! (id:37684)
Property Details
| MLS® Number | 1416706 |
| Property Type | Single Family |
| Neigbourhood | Sunridge/Queenswood Heights |
| Amenities Near By | Public Transit, Recreation Nearby, Shopping |
| Community Features | Family Oriented |
| Features | Park Setting, Private Setting |
| Parking Space Total | 6 |
| Structure | Patio(s) |
Building
| Bathroom Total | 3 |
| Bedrooms Above Ground | 5 |
| Bedrooms Total | 5 |
| Appliances | Refrigerator, Dishwasher, Dryer, Freezer, Stove, Washer, Blinds |
| Basement Development | Finished |
| Basement Type | Full (finished) |
| Constructed Date | 1988 |
| Construction Style Attachment | Detached |
| Cooling Type | Central Air Conditioning |
| Exterior Finish | Brick, Siding |
| Fireplace Present | Yes |
| Fireplace Total | 2 |
| Fixture | Drapes/window Coverings, Ceiling Fans |
| Flooring Type | Mixed Flooring, Hardwood, Ceramic |
| Foundation Type | Poured Concrete |
| Half Bath Total | 1 |
| Heating Fuel | Natural Gas |
| Heating Type | Forced Air |
| Stories Total | 2 |
| Type | House |
| Utility Water | Municipal Water |
Parking
| Attached Garage | |
| Inside Entry | |
| Surfaced |
Land
| Acreage | No |
| Fence Type | Fenced Yard |
| Land Amenities | Public Transit, Recreation Nearby, Shopping |
| Landscape Features | Land / Yard Lined With Hedges, Landscaped |
| Sewer | Municipal Sewage System |
| Size Depth | 105 Ft |
| Size Frontage | 42 Ft ,8 In |
| Size Irregular | 42.65 Ft X 104.99 Ft |
| Size Total Text | 42.65 Ft X 104.99 Ft |
| Zoning Description | Res |
Rooms
| Level | Type | Length | Width | Dimensions |
|---|---|---|---|---|
| Second Level | Primary Bedroom | 15'9" x 14'5" | ||
| Second Level | Other | Measurements not available | ||
| Second Level | 4pc Ensuite Bath | Measurements not available | ||
| Second Level | Bedroom | 17'7" x 11'10" | ||
| Second Level | Bedroom | 14'9" x 10'9" | ||
| Second Level | Bedroom | 12'4" x 11'3" | ||
| Second Level | Bedroom | 11'5" x 8'11" | ||
| Second Level | 4pc Bathroom | Measurements not available | ||
| Basement | Recreation Room | 22'2" x 21'9" | ||
| Basement | Gym | 16'9" x 13'11" | ||
| Basement | Storage | Measurements not available | ||
| Basement | Utility Room | Measurements not available | ||
| Main Level | Foyer | Measurements not available | ||
| Main Level | Living Room | 15'10" x 10'10" | ||
| Main Level | Dining Room | 12'4" x 12'2" | ||
| Main Level | Kitchen | 18'3" x 10'4" | ||
| Main Level | Eating Area | Measurements not available | ||
| Main Level | Family Room | 16'10" x 11'10" | ||
| Main Level | Den | 11'3" x 8'11" | ||
| Main Level | Laundry Room | Measurements not available | ||
| Main Level | 2pc Bathroom | Measurements not available |
https://www.realtor.ca/real-estate/27581460/1886-leclair-crescent-orleans-sunridgequeenswood-heights
Interested?
Contact us for more information

