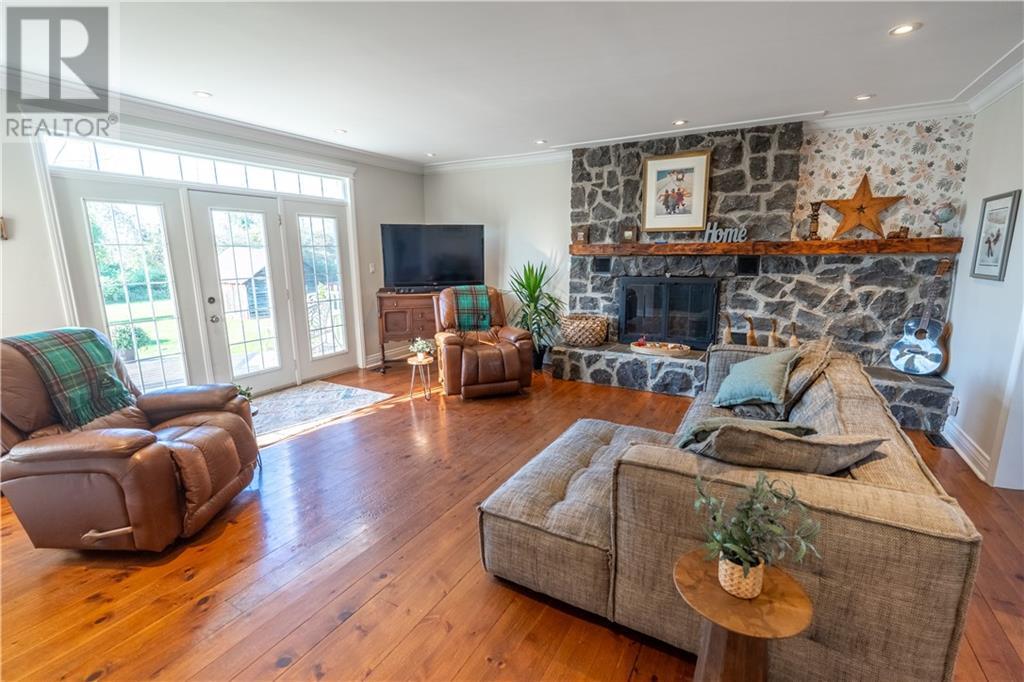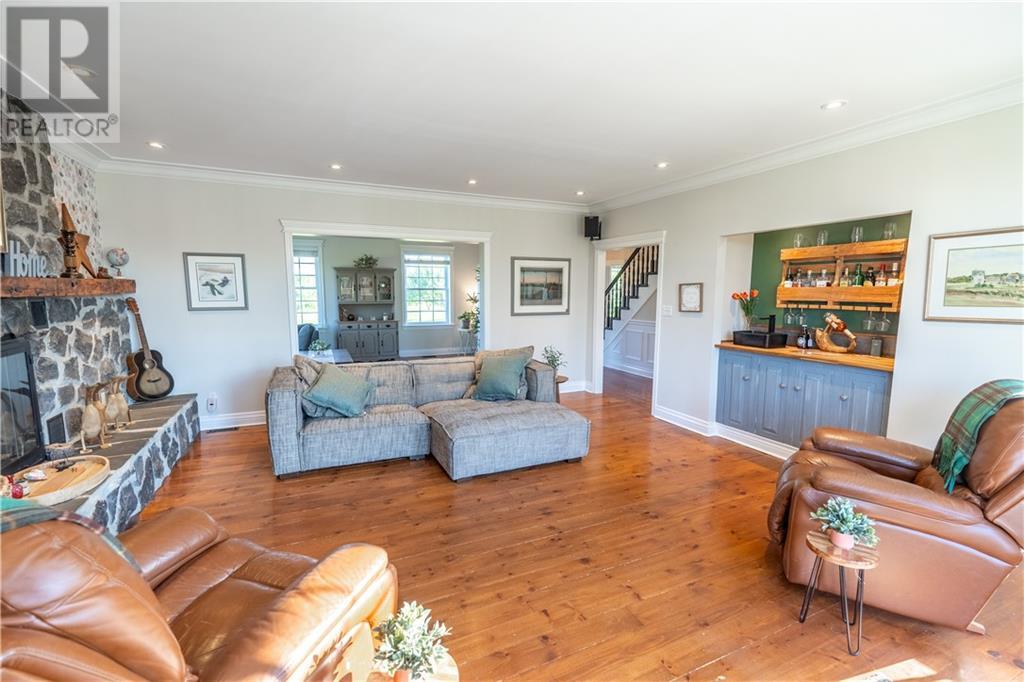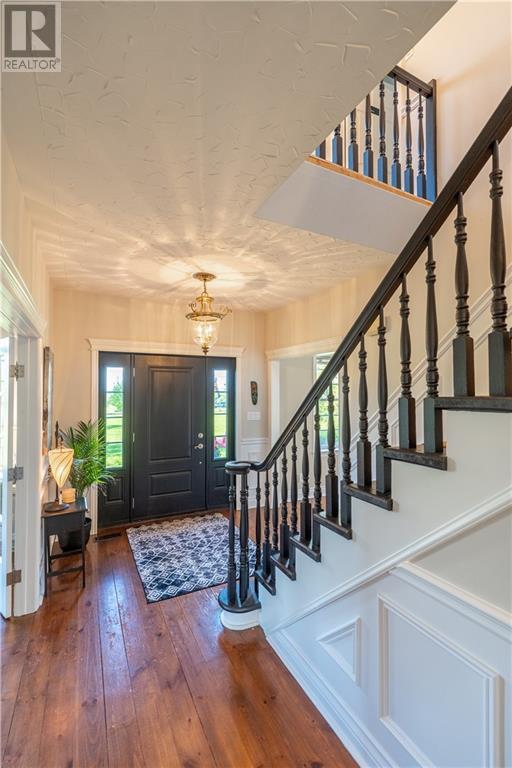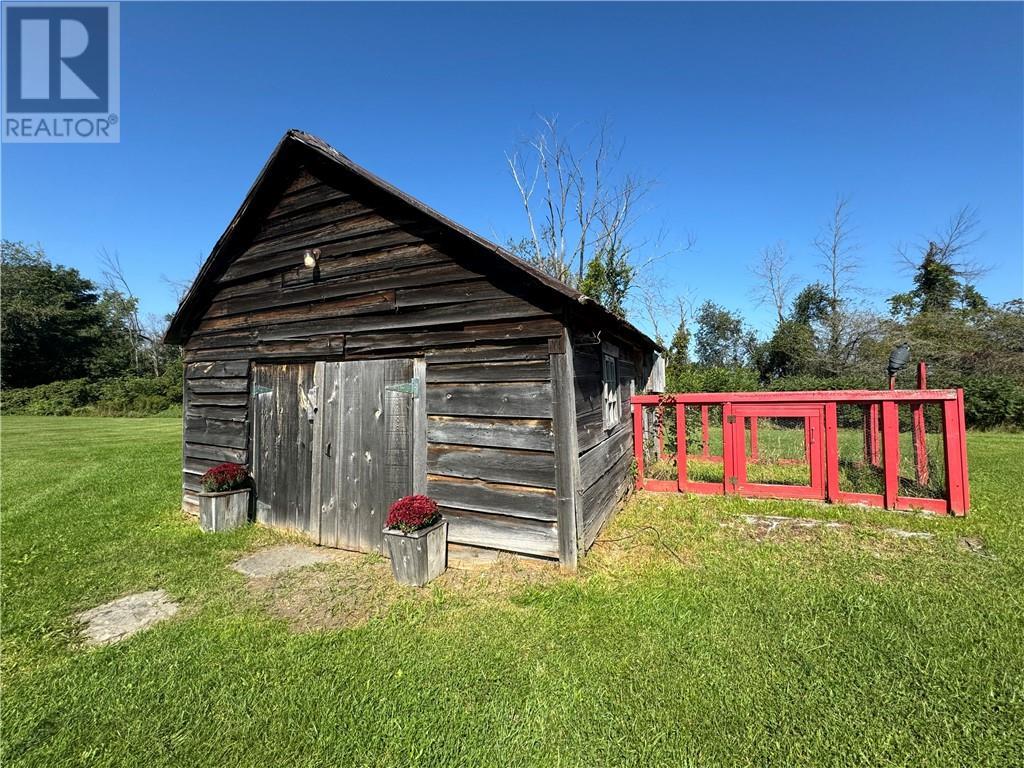18665 County Road 19 Road Williamstown, Ontario K0C 2J0
$899,900
Discover refined country living in this elegant executive estate, perfectly nestled on 9 acres. The home welcomes you with a front entrance highlighted by a central staircase. The main level features a spacious living room, perfect for entertaining, with a propane fireplace and a wet bar. A formal dining room provides an ideal setting for special occasions, while the adjacent gourmet kitchen offers ample cabinetry, and a spacious center island which is perfect for entertaining! To finish off the main floor the formal living rooms flows nicely into a south facing family room. Upstairs has generously sized bedrooms, the master is a private retreat, featuring a luxurious en-suite bathroom. An attached in-law suite above the garage, the walk-out basement is a blank canvas, ready to be transformed. Outside, the property continues to impress with its equestrian facilities, including a small barn with 2 stalls, power and water, and a fenced pasture w/ a horse shelter. Minutes from Cornwall. (id:37684)
Property Details
| MLS® Number | 1410288 |
| Property Type | Single Family |
| Neigbourhood | South Glengarry |
| Features | Acreage, Farm Setting |
| Parking Space Total | 8 |
| Structure | Barn |
Building
| Bathroom Total | 4 |
| Bedrooms Above Ground | 4 |
| Bedrooms Total | 4 |
| Appliances | Oven - Built-in, Cooktop, Dishwasher, Hot Tub |
| Basement Development | Unfinished |
| Basement Type | Full (unfinished) |
| Constructed Date | 1980 |
| Construction Style Attachment | Detached |
| Cooling Type | Central Air Conditioning |
| Exterior Finish | Aluminum Siding |
| Fireplace Present | Yes |
| Fireplace Total | 1 |
| Flooring Type | Hardwood, Wood, Ceramic |
| Foundation Type | Block |
| Half Bath Total | 1 |
| Heating Fuel | Propane |
| Heating Type | Forced Air |
| Stories Total | 2 |
| Size Exterior | 3276 Sqft |
| Type | House |
| Utility Water | Drilled Well |
Parking
| Detached Garage | |
| Attached Garage |
Land
| Acreage | Yes |
| Sewer | Septic System |
| Size Frontage | 648 Ft ,9 In |
| Size Irregular | 8.9 |
| Size Total | 8.9 Ac |
| Size Total Text | 8.9 Ac |
| Zoning Description | A1 |
Rooms
| Level | Type | Length | Width | Dimensions |
|---|---|---|---|---|
| Second Level | 4pc Bathroom | Measurements not available | ||
| Second Level | 3pc Bathroom | Measurements not available | ||
| Second Level | Primary Bedroom | 18’3” x 11’8” | ||
| Second Level | Bedroom | 15’6” x 11’2” | ||
| Second Level | Bedroom | 17’10” x 14’10” | ||
| Second Level | Kitchen | 14’9” x 7’4” | ||
| Second Level | Loft | 24’0” x 14’11” | ||
| Main Level | 3pc Bathroom | Measurements not available | ||
| Main Level | 2pc Bathroom | Measurements not available | ||
| Main Level | Kitchen | 18’1” x 13’2” | ||
| Main Level | Dining Room | 13’4” x 11’8” | ||
| Main Level | Living Room/fireplace | 19’3” x 17’11” | ||
| Main Level | Family Room | 17’11” x 13’5” | ||
| Main Level | Foyer | 11’8” x 6’9” |
https://www.realtor.ca/real-estate/27367132/18665-county-road-19-road-williamstown-south-glengarry
Interested?
Contact us for more information
































