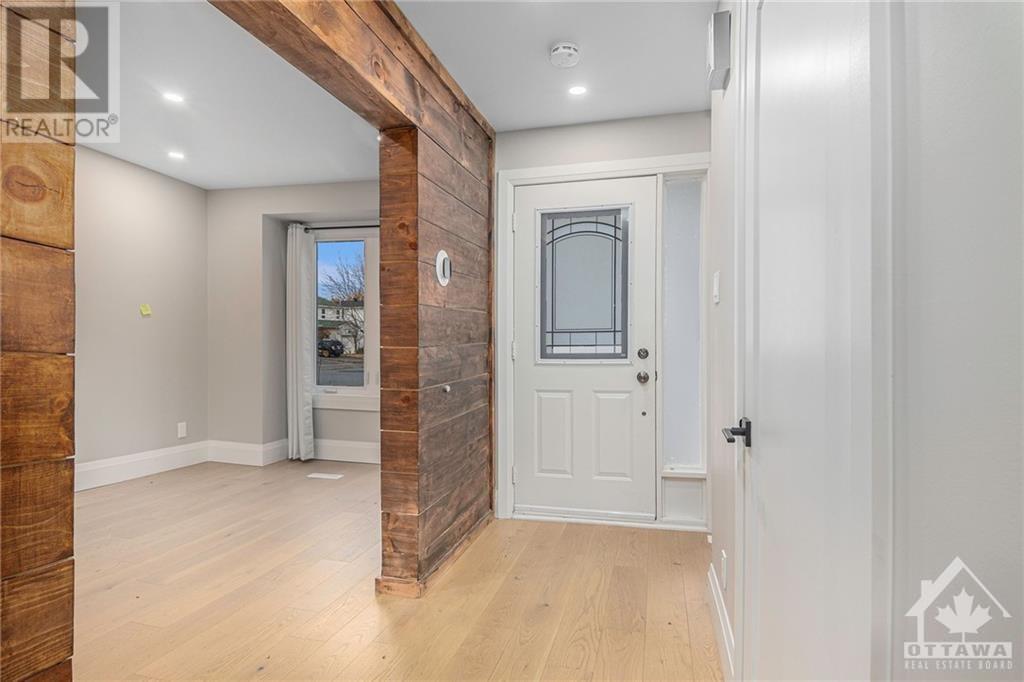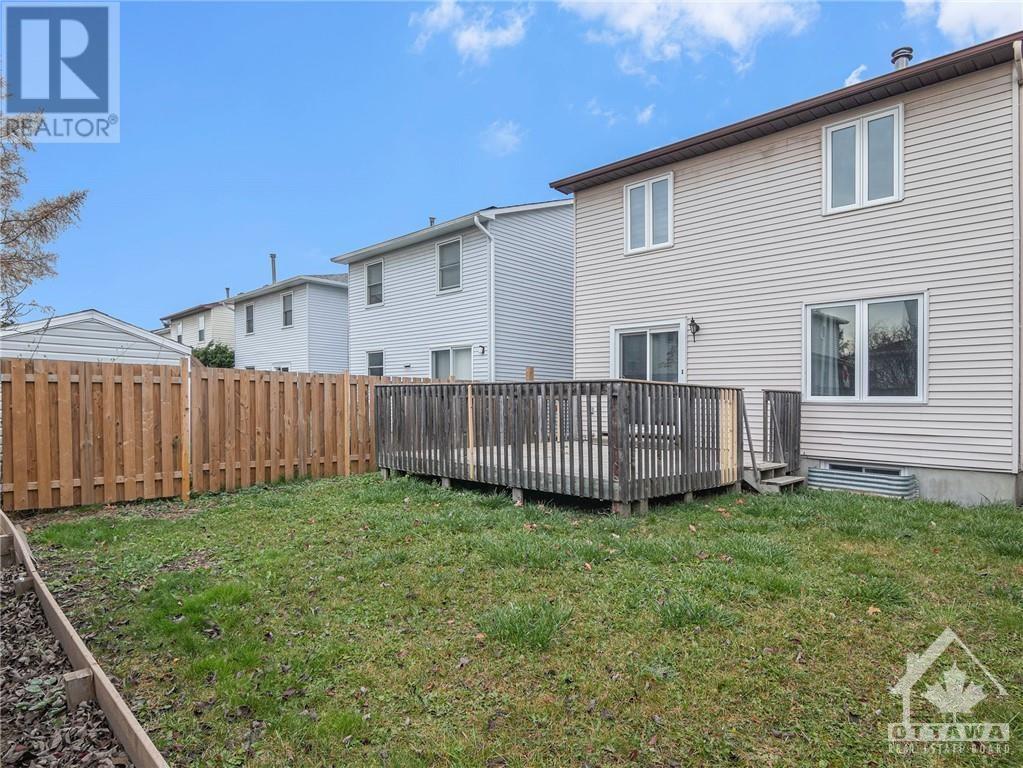1834 D'amour Crescent Ottawa, Ontario K1C 5G3
$2,695 Monthly
Short term rental! Don’t miss your opportunity to rent this gorgeous 3 bed, 2 bath detached home with exquisite renovations. Kitchen boasts high end S/S appliances, spacious breakfast bar, quartz waterfall countertop, and a gas range which includes a brass faucet directly above the burners to effortlessly fill your pots! The 2nd floor features a master bedroom with a large walk-in closet, along with 2 additional generously sized, bright bedrooms. Full finished bright basement makes for a perfect rec room. Fantastic location with an abundance of shops, restaurants, schools and parks. This is a short term option only. Landlord moves back on July 1st, 2025. (id:37684)
Property Details
| MLS® Number | 1412458 |
| Property Type | Single Family |
| Neigbourhood | Chateauneuf |
| Amenities Near By | Public Transit, Recreation Nearby, Shopping |
| Parking Space Total | 4 |
Building
| Bathroom Total | 2 |
| Bedrooms Above Ground | 3 |
| Bedrooms Total | 3 |
| Amenities | Laundry - In Suite |
| Appliances | Refrigerator, Dishwasher, Dryer, Hood Fan, Microwave, Stove, Washer |
| Basement Development | Finished |
| Basement Type | Full (finished) |
| Constructed Date | 1985 |
| Construction Style Attachment | Detached |
| Cooling Type | Central Air Conditioning |
| Exterior Finish | Brick, Siding |
| Fixture | Drapes/window Coverings |
| Flooring Type | Hardwood, Laminate, Tile |
| Half Bath Total | 1 |
| Heating Fuel | Natural Gas |
| Heating Type | Forced Air |
| Stories Total | 2 |
| Type | House |
| Utility Water | Municipal Water |
Parking
| Attached Garage |
Land
| Acreage | No |
| Land Amenities | Public Transit, Recreation Nearby, Shopping |
| Sewer | Municipal Sewage System |
| Size Irregular | * Ft X * Ft |
| Size Total Text | * Ft X * Ft |
| Zoning Description | Residential |
Rooms
| Level | Type | Length | Width | Dimensions |
|---|---|---|---|---|
| Second Level | Primary Bedroom | 15'10" x 10'5" | ||
| Second Level | Bedroom | 12'6" x 9'4" | ||
| Second Level | Bedroom | 11'6" x 9'11" | ||
| Basement | Recreation Room | 15'8" x 8'2" | ||
| Main Level | Living Room | 14'0" x 10'10" | ||
| Main Level | Dining Room | 10'11" x 8'11" | ||
| Main Level | Kitchen | 12'10" x 8'10" |
https://www.realtor.ca/real-estate/27439455/1834-damour-crescent-ottawa-chateauneuf
Interested?
Contact us for more information






























