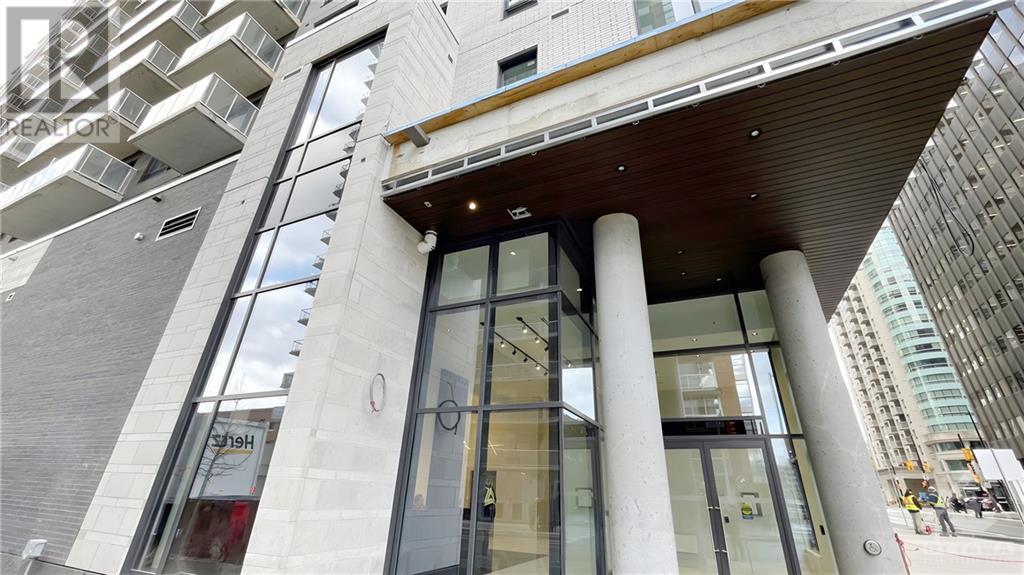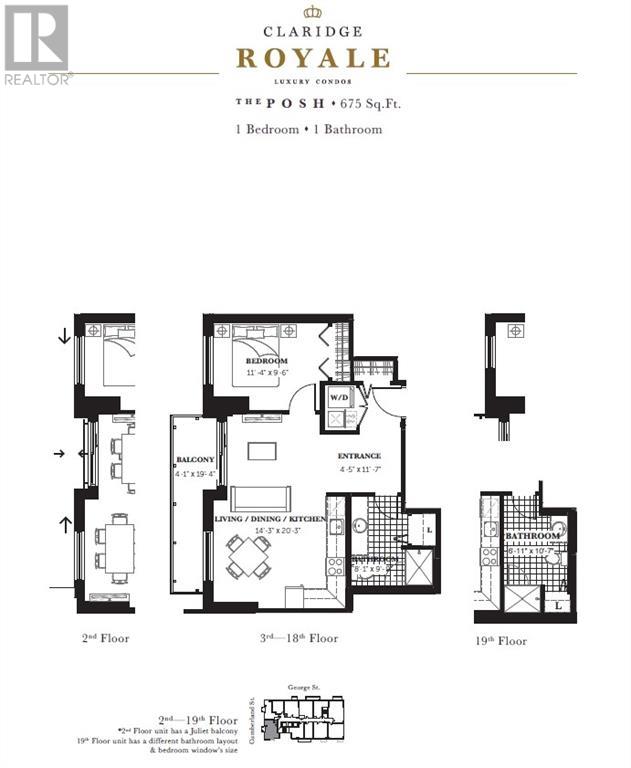180 George Street Unit#201 Ottawa, Ontario K1N 0G8
$2,100 Monthly
BRAND NEW Royale by Claridge Homes. Step into the upscale urban lifestyle. This 12-ft HIGH CEILING 1-bedroom, 1-bathroom POSH model condo (675 sq. ft.) combines LUXURY and convenience in one of Ottawa's most sought-after communities. Enjoy walking distance to Parliament Hill, the University of Ottawa, and all the amenities of the vibrant downtown core, including a 24-hour Metro grocery store right downstairs, restaurants, and shopping. The unit showcases modern finishes with hardwood flooring, premium stainless steel appliances, in-unit laundry – ideal for relaxing after a bustling day in the city. Building amenities, available in early 2025, include a gym, indoor pool, rooftop terrace, and theatre room. Enjoy a lifestyle of elegance and convenience with easy access to public transit. Heat, A/C, and water included in the rent. Don’t miss out on this incredible opportunity to be the first to call this luxurious condo home! (id:37684)
Property Details
| MLS® Number | 1419416 |
| Property Type | Single Family |
| Neigbourhood | Lower town West |
| Amenities Near By | Public Transit, Recreation Nearby, Shopping |
| Features | Elevator |
| Pool Type | Indoor Pool |
Building
| Bathroom Total | 1 |
| Bedrooms Above Ground | 1 |
| Bedrooms Total | 1 |
| Amenities | Laundry - In Suite, Exercise Centre |
| Appliances | Refrigerator, Cooktop, Dishwasher, Dryer, Microwave Range Hood Combo, Stove, Washer |
| Basement Development | Not Applicable |
| Basement Type | None (not Applicable) |
| Constructed Date | 2024 |
| Cooling Type | Central Air Conditioning |
| Exterior Finish | Brick |
| Fire Protection | Smoke Detectors |
| Flooring Type | Hardwood, Tile |
| Heating Fuel | Natural Gas |
| Heating Type | Forced Air |
| Stories Total | 1 |
| Type | Apartment |
| Utility Water | Municipal Water |
Parking
| None |
Land
| Access Type | Highway Access |
| Acreage | No |
| Land Amenities | Public Transit, Recreation Nearby, Shopping |
| Sewer | Municipal Sewage System |
| Size Irregular | * Ft X * Ft |
| Size Total Text | * Ft X * Ft |
| Zoning Description | Residential |
Rooms
| Level | Type | Length | Width | Dimensions |
|---|---|---|---|---|
| Main Level | Bedroom | 11'4" x 9'6" | ||
| Main Level | Living Room/dining Room | 14'3" x 20'3" | ||
| Main Level | 3pc Bathroom | 8'1" x 9'9" |
https://www.realtor.ca/real-estate/27629927/180-george-street-unit201-ottawa-lower-town-west
Interested?
Contact us for more information



























