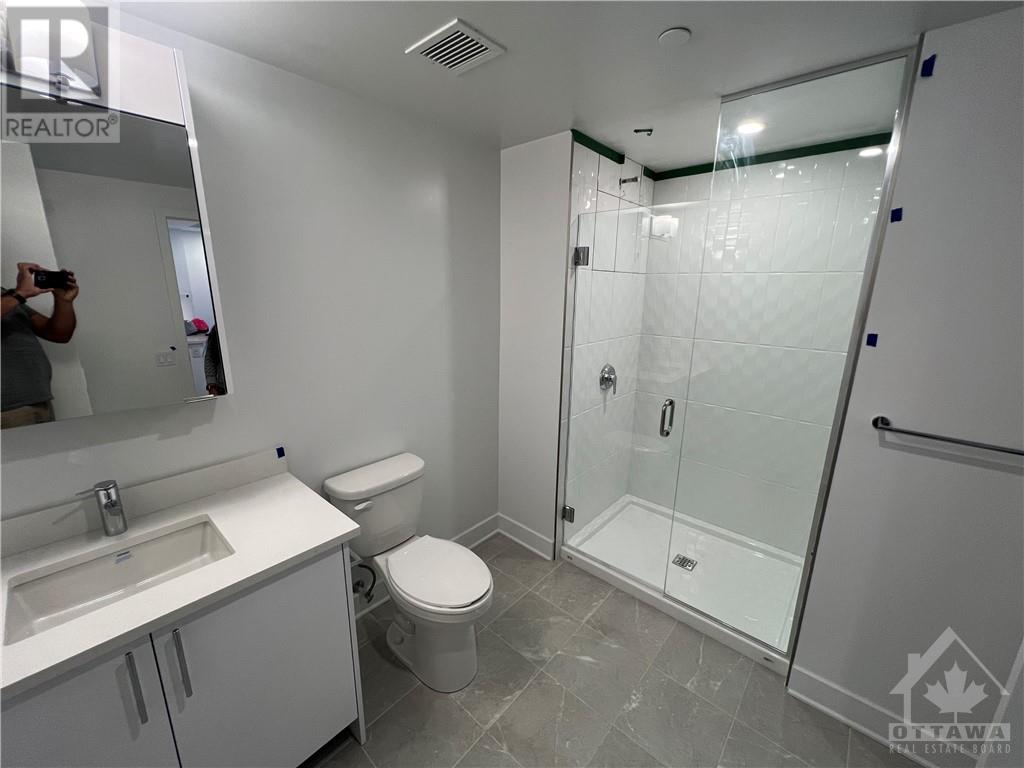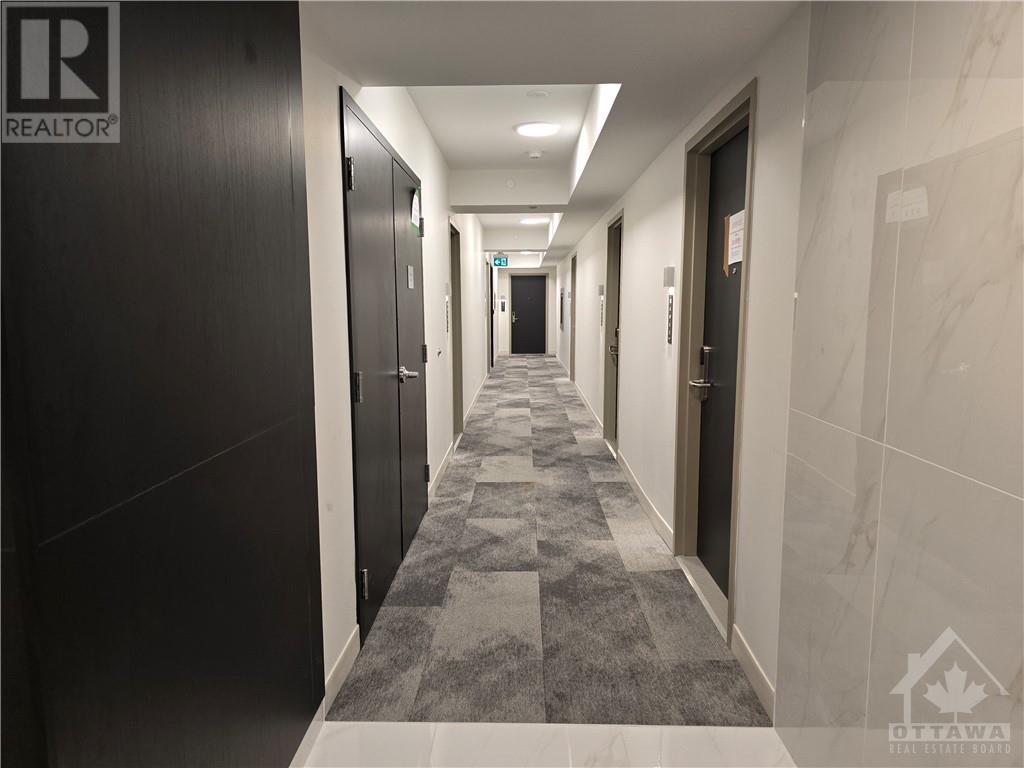180 George Street Unit#1005 Ottawa, Ontario K1N 0G8
$2,000 Monthly
Be the first to live in this One Bedroom condo at Claridge Royale! Located just steps from the Byward Market, Rideau Centre and all downtown has to offer. Enjoy direct, indoor access to the Metro grocery store! The open-concept, modern design offers large windows for natural light, a full bedroom and gorgeous hardwood floors. The kitchen is equipped with quartz countertops, stainless steel appliances and sleek cabinetry. In-Unit Laundry, 24-hour Concierge and Security. The Amenities will be extensive: Pool, Gym, Rooftop, Terrace, Boardroom, Theater and Lounge. Full rental application and credit bureau required. No smoking, no pets. (id:37684)
Property Details
| MLS® Number | 1415890 |
| Property Type | Single Family |
| Neigbourhood | Byward Market |
| Amenities Near By | Public Transit, Shopping |
| Features | Balcony |
| Pool Type | Indoor Pool |
Building
| Bathroom Total | 1 |
| Bedrooms Above Ground | 1 |
| Bedrooms Total | 1 |
| Amenities | Party Room, Laundry - In Suite, Exercise Centre |
| Appliances | Refrigerator, Oven - Built-in, Cooktop, Dryer, Microwave Range Hood Combo, Washer |
| Basement Development | Not Applicable |
| Basement Type | None (not Applicable) |
| Constructed Date | 2024 |
| Cooling Type | Central Air Conditioning |
| Exterior Finish | Concrete |
| Flooring Type | Hardwood, Tile |
| Heating Fuel | Natural Gas |
| Heating Type | Forced Air |
| Stories Total | 1 |
| Type | Apartment |
| Utility Water | Municipal Water |
Parking
| None |
Land
| Acreage | No |
| Land Amenities | Public Transit, Shopping |
| Sewer | Municipal Sewage System |
| Size Irregular | * Ft X * Ft |
| Size Total Text | * Ft X * Ft |
| Zoning Description | Residential |
Rooms
| Level | Type | Length | Width | Dimensions |
|---|---|---|---|---|
| Main Level | Foyer | 3'10" x 9'11" | ||
| Main Level | Kitchen | 7'8" x 9'11" | ||
| Main Level | Living Room/dining Room | 11'0" x 18'3" | ||
| Main Level | Bedroom | 9'11" x 10'0" | ||
| Main Level | 3pc Bathroom | 10'0" x 8'9" |
https://www.realtor.ca/real-estate/27526936/180-george-street-unit1005-ottawa-byward-market
Interested?
Contact us for more information
























