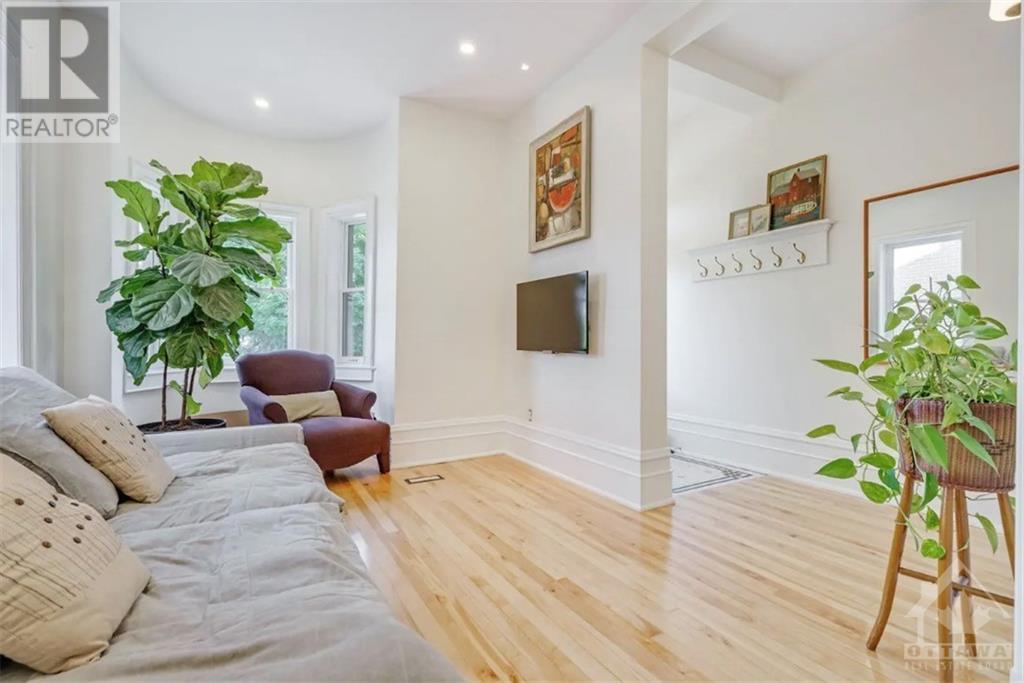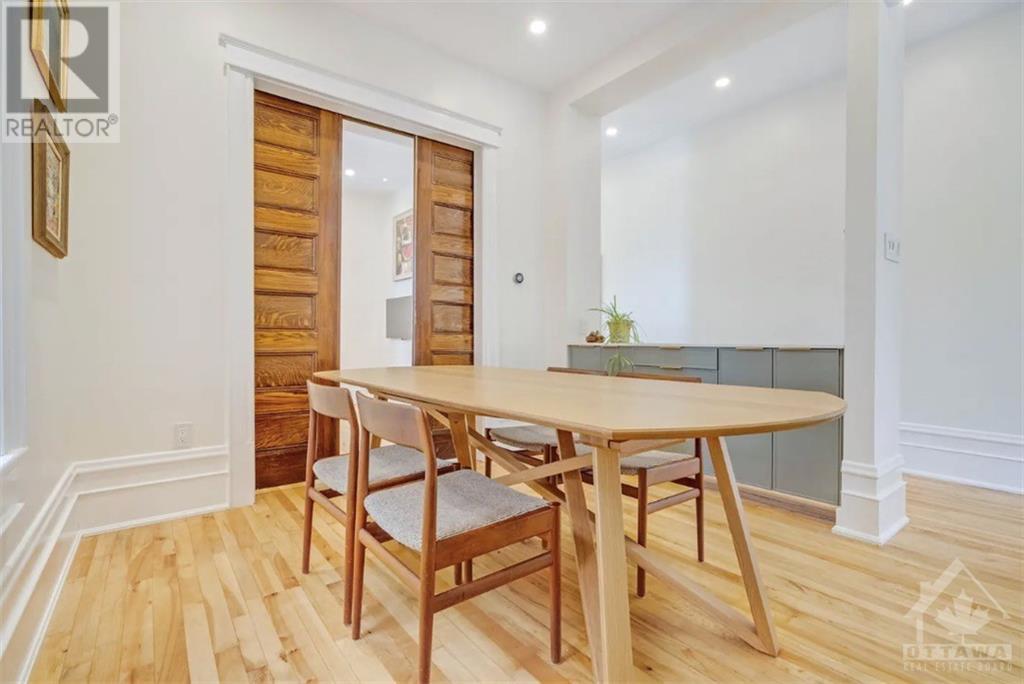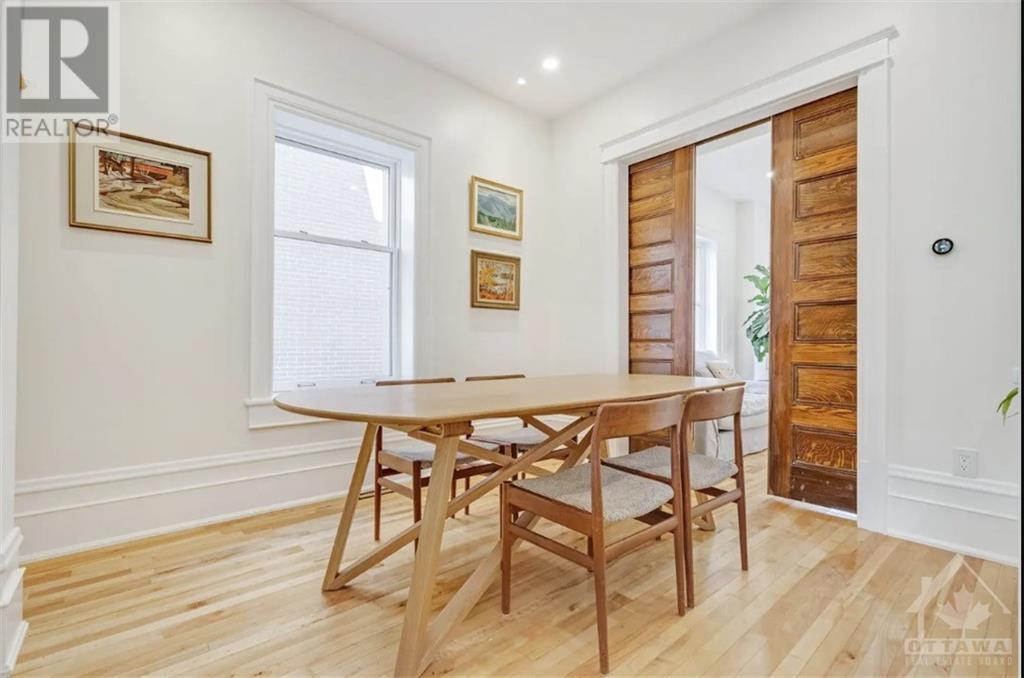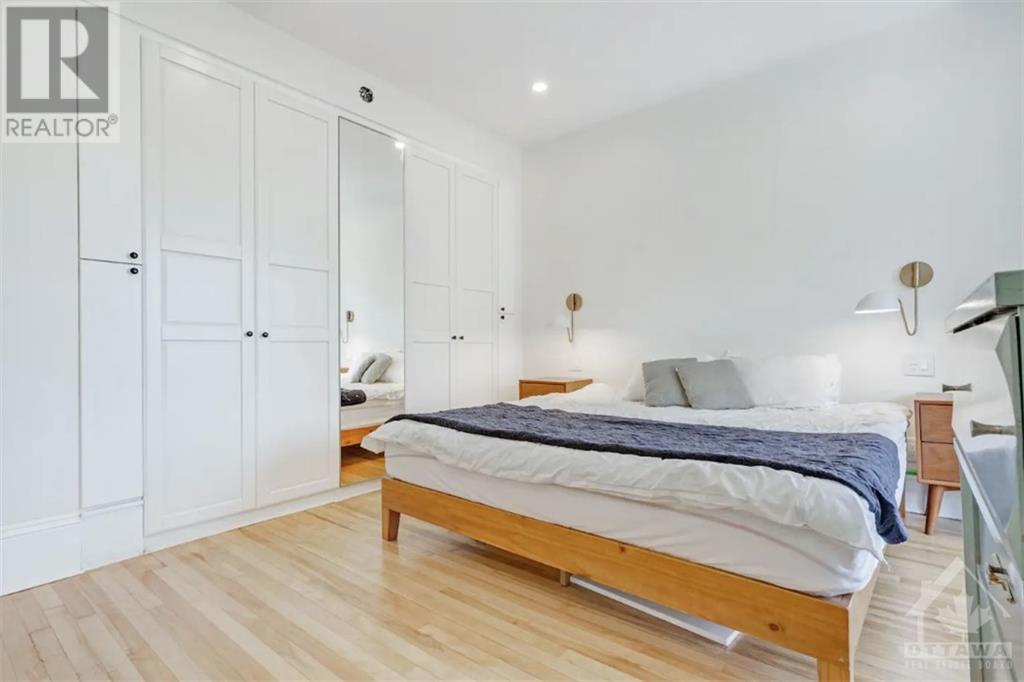18 Rockwood Street Ottawa, Ontario K1N 8L7
$4,300 Monthly
Fully furnished 4 bedroom semi-detached 3 storey home at the end of a quiet street in desirable Lower town. This modern home features spacious living spaces with a beautiful modern open-concept kitchen, complete with top-of-the-line appliances, sleek cabinetry, and granite countertops and backsplash. The bedrooms are bright with ample closet space. The house is located steps away from the Byward Market & Ottawa River making it the perfect mixture of private city living. Utilities Heat, water, hydro extra. In-unit laundry, one parking spot included in rent. Backyard patio area, as well as 2 front balconies. Applications must include a fully completed rental application, credit check & proof of employment. First & last months and proof of insurance due before occupancy. Available immediately for a 12/m lease. (id:37684)
Property Details
| MLS® Number | 1408439 |
| Property Type | Single Family |
| Neigbourhood | Lower town |
| Amenities Near By | Public Transit, Water Nearby |
| Communication Type | Internet Access |
| Features | Balcony |
| Parking Space Total | 1 |
| Structure | Deck |
Building
| Bathroom Total | 2 |
| Bedrooms Above Ground | 4 |
| Bedrooms Total | 4 |
| Amenities | Furnished, Laundry - In Suite |
| Appliances | Refrigerator, Dishwasher, Dryer, Hood Fan, Microwave, Stove, Washer, Blinds |
| Basement Development | Unfinished |
| Basement Type | Full (unfinished) |
| Constructed Date | 1909 |
| Construction Style Attachment | Semi-detached |
| Cooling Type | Central Air Conditioning |
| Exterior Finish | Brick |
| Fire Protection | Smoke Detectors |
| Fixture | Drapes/window Coverings |
| Flooring Type | Hardwood |
| Heating Fuel | Natural Gas |
| Heating Type | Forced Air |
| Stories Total | 3 |
| Type | House |
| Utility Water | Municipal Water |
Parking
| Open | |
| Surfaced | |
| Shared |
Land
| Acreage | No |
| Land Amenities | Public Transit, Water Nearby |
| Sewer | Municipal Sewage System |
| Size Irregular | * Ft X * Ft |
| Size Total Text | * Ft X * Ft |
| Zoning Description | R4s |
Rooms
| Level | Type | Length | Width | Dimensions |
|---|---|---|---|---|
| Second Level | Primary Bedroom | 14'6" x 11'0" | ||
| Second Level | Bedroom | 12'0" x 10'0" | ||
| Second Level | Laundry Room | Measurements not available | ||
| Second Level | 5pc Bathroom | Measurements not available | ||
| Third Level | 3pc Bathroom | Measurements not available | ||
| Third Level | Bedroom | 12'4" x 8'0" | ||
| Third Level | Bedroom | 12'4" x 7'0" | ||
| Main Level | Dining Room | 10'6" x 10'6" | ||
| Main Level | Kitchen | 11'0" x 11'0" | ||
| Main Level | Living Room | 11'0" x 10'6" |
https://www.realtor.ca/real-estate/27323431/18-rockwood-street-ottawa-lower-town
Interested?
Contact us for more information
































