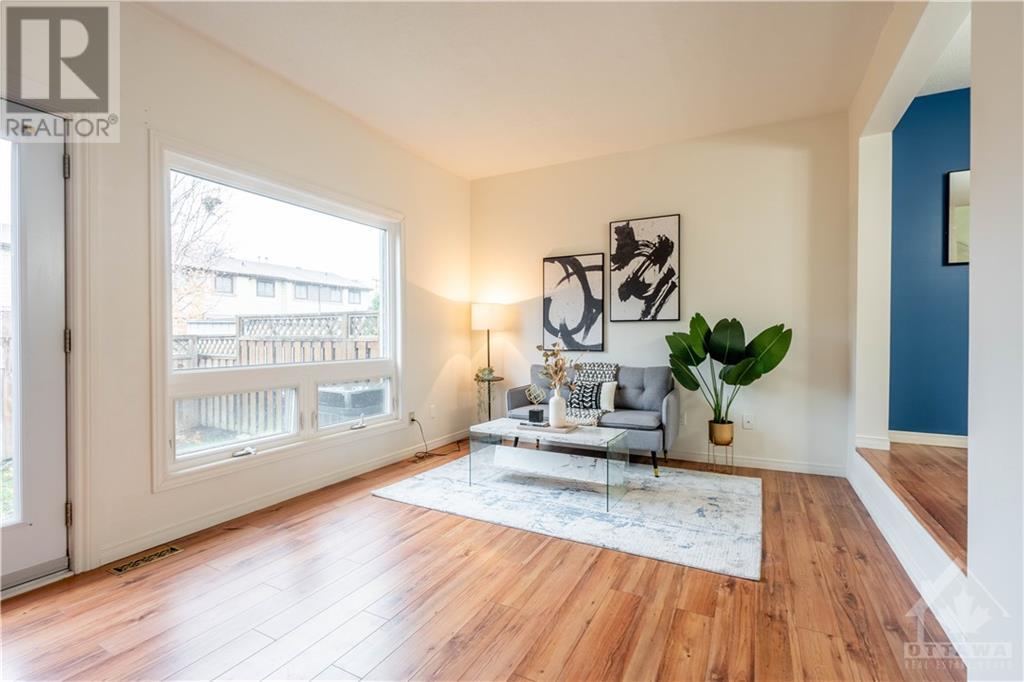18 Foxhill Way Unit#c Ottawa, Ontario K2J 1P4
$389,900Maintenance, Property Management, Caretaker, Water, Other, See Remarks
$544.33 Monthly
Maintenance, Property Management, Caretaker, Water, Other, See Remarks
$544.33 MonthlyAttention First Time Home buyers! 3Bed 3 Bath, Pride in Ownership & affordable townhome in the heart of Barrhaven is waiting for you! The main floor features functional kitchen with ample of cabinet, sleek dinning room & a bright and cozy living room that leads to the private backyard, which is perfect for outdoor BBQ gathering. The second level offers a large master bedroom with an ensuite powder room and 2 additional bedroom. The finished basement with newly stalled flooring provides more space for your family. Walking distance to shops, public transit, schools and park. (AC 2024, Kitchen countertop 2024, Basement flooring 2024) (id:37684)
Property Details
| MLS® Number | 1419540 |
| Property Type | Single Family |
| Neigbourhood | Knollsbrook |
| Amenities Near By | Public Transit, Recreation Nearby, Shopping |
| Community Features | Pets Allowed |
| Parking Space Total | 1 |
Building
| Bathroom Total | 3 |
| Bedrooms Above Ground | 3 |
| Bedrooms Total | 3 |
| Amenities | Laundry - In Suite |
| Appliances | Refrigerator, Dishwasher, Dryer, Hood Fan, Stove, Washer |
| Basement Development | Finished |
| Basement Type | Full (finished) |
| Constructed Date | 1979 |
| Cooling Type | Central Air Conditioning |
| Exterior Finish | Brick, Siding |
| Flooring Type | Laminate, Tile, Vinyl |
| Foundation Type | Poured Concrete |
| Half Bath Total | 2 |
| Heating Fuel | Natural Gas |
| Heating Type | Forced Air |
| Stories Total | 2 |
| Type | Row / Townhouse |
| Utility Water | Municipal Water |
Parking
| Surfaced |
Land
| Acreage | No |
| Land Amenities | Public Transit, Recreation Nearby, Shopping |
| Sewer | Municipal Sewage System |
| Zoning Description | 52(a) |
Rooms
| Level | Type | Length | Width | Dimensions |
|---|---|---|---|---|
| Second Level | Primary Bedroom | 15'1" x 11'2" | ||
| Second Level | Bedroom | 10'8" x 8'8" | ||
| Second Level | Bedroom | 9'3" x 8'1" | ||
| Second Level | 2pc Bathroom | Measurements not available | ||
| Second Level | Full Bathroom | Measurements not available | ||
| Basement | Storage | Measurements not available | ||
| Basement | Recreation Room | Measurements not available | ||
| Main Level | Kitchen | 9'7" x 9'3" | ||
| Main Level | Partial Bathroom | Measurements not available | ||
| Main Level | Dining Room | 13'6" x 7'9" | ||
| Main Level | Living Room | 15'1" x 11'2" |
https://www.realtor.ca/real-estate/27626207/18-foxhill-way-unitc-ottawa-knollsbrook
Interested?
Contact us for more information






















