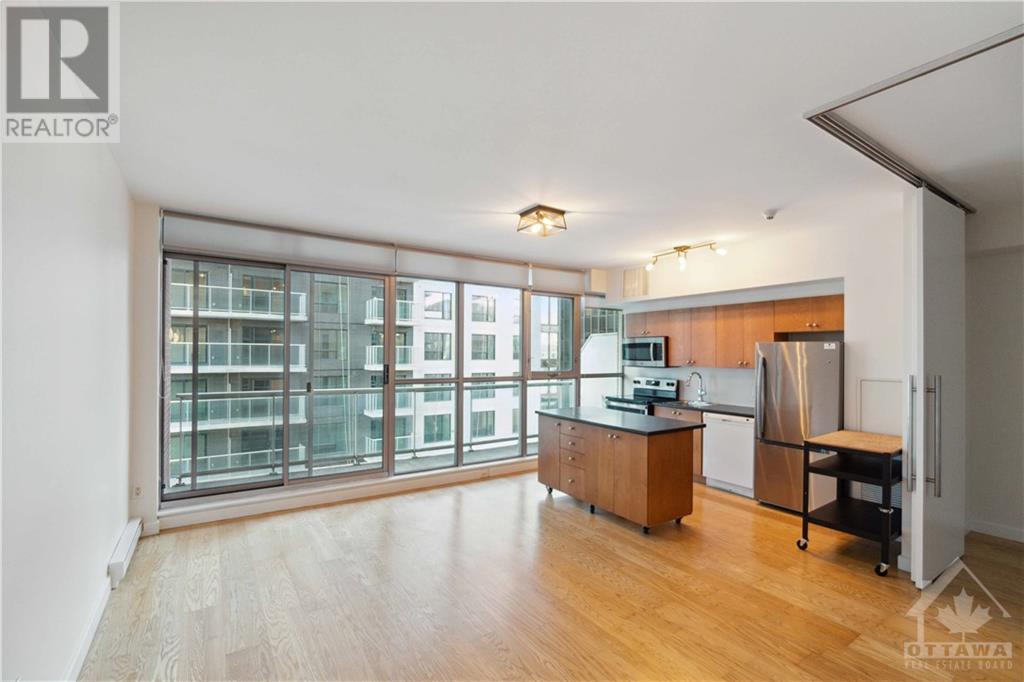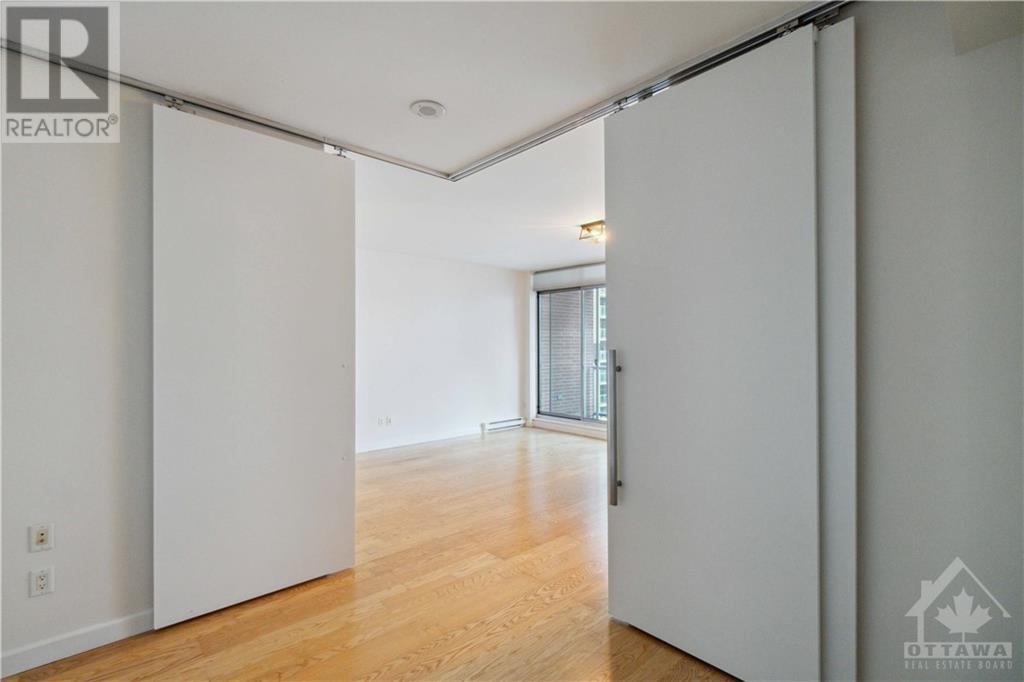179 George Street Unit#904 Ottawa, Ontario K1N 1J8
$315,000Maintenance, Caretaker, Heat, Electricity, Water, Other, See Remarks, Condominium Amenities, Recreation Facilities, Reserve Fund Contributions
$601.45 Monthly
Maintenance, Caretaker, Heat, Electricity, Water, Other, See Remarks, Condominium Amenities, Recreation Facilities, Reserve Fund Contributions
$601.45 MonthlyThis stylish one-bedroom condo in downtown Ottawa offers a prime urban lifestyle, situated just minutes from the Byward Market, the LRT, and the University of Ottawa. Sun-filled apartment with floor-to-ceiling windows that flood the spacious living area w/ natural light, creating a warm and inviting atmosphere. Condo fees include all of your utilities (heat,hydro & water/sewer). Open concept layout seamlessly connects living space to the kitchen, making it perfect for both relaxing & entertaining. Step out onto the expansive balcony for a breath of fresh air, & enjoy the convenience of in-unit laundry. Benefit from fantastic amenities, including a well-equipped fitness center for your workout needs, a party and game room for social gatherings, and a terrace with BBQ facilities, ideal for summer cookouts with friends and family. Plenty of visitors parking underground. 1 storage locker. Shopping, dining, & the scenic Rideau Canal nearby, this condo truly offers the best of city living. (id:37684)
Property Details
| MLS® Number | 1414952 |
| Property Type | Single Family |
| Neigbourhood | Byward Market |
| Amenities Near By | Public Transit, Recreation Nearby, Shopping |
| Community Features | Recreational Facilities, Pets Allowed |
| Features | Corner Site, Elevator, Balcony |
Building
| Bathroom Total | 1 |
| Bedrooms Above Ground | 1 |
| Bedrooms Total | 1 |
| Amenities | Party Room, Storage - Locker, Laundry - In Suite, Exercise Centre |
| Appliances | Dishwasher, Dryer, Microwave Range Hood Combo, Stove, Washer |
| Basement Development | Not Applicable |
| Basement Type | None (not Applicable) |
| Constructed Date | 2006 |
| Cooling Type | Central Air Conditioning |
| Exterior Finish | Brick, Concrete |
| Flooring Type | Wall-to-wall Carpet, Hardwood |
| Foundation Type | Poured Concrete |
| Heating Fuel | Natural Gas |
| Heating Type | Forced Air |
| Stories Total | 1 |
| Type | Apartment |
| Utility Water | Municipal Water |
Parking
| None |
Land
| Acreage | No |
| Land Amenities | Public Transit, Recreation Nearby, Shopping |
| Sewer | Municipal Sewage System |
| Zoning Description | Res |
Rooms
| Level | Type | Length | Width | Dimensions |
|---|---|---|---|---|
| Main Level | Foyer | 17'9" x 4'1" | ||
| Main Level | Living Room/dining Room | 16'7" x 11'9" | ||
| Main Level | Kitchen | 12'6" x 7'9" | ||
| Main Level | Primary Bedroom | 10'6" x 8'7" | ||
| Main Level | Full Bathroom | 8'4" x 4'10" |
https://www.realtor.ca/real-estate/27510350/179-george-street-unit904-ottawa-byward-market
Interested?
Contact us for more information



























