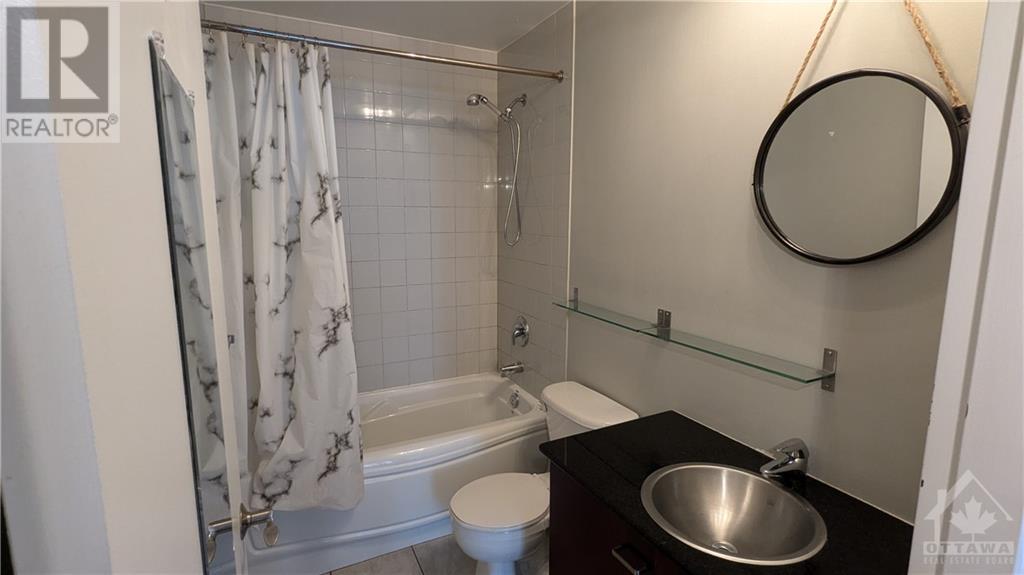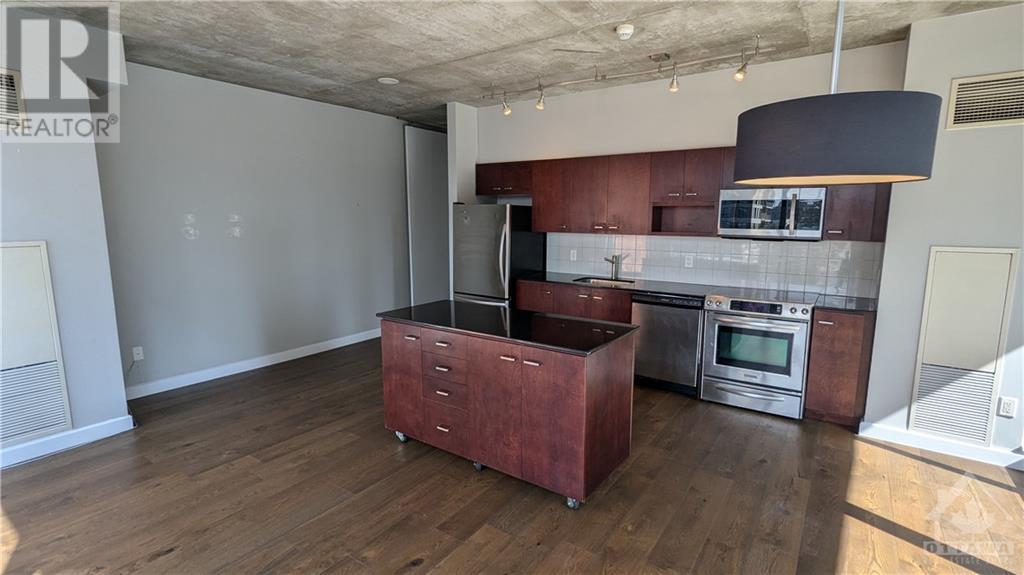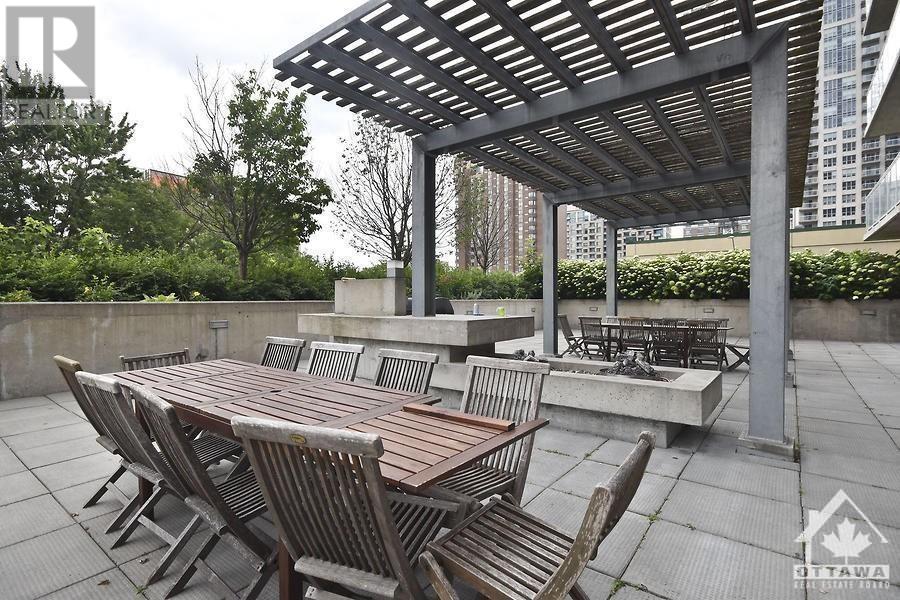179 George Street Unit#806 Ottawa, Ontario K1N 1J8
$2,600 Monthly
ALL utilities Included!! Unobstructed views of the Parliament Buildings and the ByWard Market! Stylish urban loft style condominium in downtown Ottawa. Just shy of 1000 sq/ft plus a huge balcony with Parking & Locker! This well maintained, very clean, 2 bedroom, 2 bathroom CORNER unit boasts floor to ceiling windows with ample natural light! Updated kitchen features granite countertops and stainless steel appliances. Convenient in-unit laundry. The modern, open concept design creates a functional living space, ideal for entertaining. A generous sized balcony for taking in the stunning views and vibrant urban scene. Concierge, on-site security and access to Handyman services. Steps to the city's finest shops, restaurants, museums, Rideau Canal, Ottawa University, the Rideau Centre, O-Train Station, , grocery stores, and the ByWard Market. Amenities: Fitness Studio, BBQ public facilities, Terrace, Refection Pool, Party Room. Underground Parking & Storage Locker included. Move-in Ready! (id:37684)
Property Details
| MLS® Number | 1411195 |
| Property Type | Single Family |
| Neigbourhood | Lower Town |
| Amenities Near By | Public Transit, Shopping |
| Features | Corner Site, Elevator, Balcony |
| Parking Space Total | 1 |
Building
| Bathroom Total | 2 |
| Bedrooms Above Ground | 2 |
| Bedrooms Total | 2 |
| Amenities | Party Room, Storage - Locker, Laundry - In Suite, Exercise Centre |
| Appliances | Refrigerator, Dishwasher, Dryer, Microwave, Stove, Washer |
| Basement Development | Not Applicable |
| Basement Type | None (not Applicable) |
| Constructed Date | 2006 |
| Cooling Type | Central Air Conditioning |
| Exterior Finish | Brick |
| Fire Protection | Security |
| Flooring Type | Laminate, Ceramic |
| Heating Fuel | Natural Gas |
| Heating Type | Forced Air |
| Stories Total | 1 |
| Type | Apartment |
| Utility Water | Municipal Water |
Parking
| Underground |
Land
| Acreage | No |
| Land Amenities | Public Transit, Shopping |
| Sewer | Municipal Sewage System |
| Size Irregular | * Ft X * Ft |
| Size Total Text | * Ft X * Ft |
| Zoning Description | Residential |
Rooms
| Level | Type | Length | Width | Dimensions |
|---|---|---|---|---|
| Main Level | Living Room | 10'2" x 9'5" | ||
| Main Level | Primary Bedroom | 10'0" x 9'11" | ||
| Main Level | Dining Room | 9'5" x 9'4" | ||
| Main Level | Bedroom | 15'8" x 9'6" | ||
| Main Level | Kitchen | 19'6" x 8'3" | ||
| Main Level | 4pc Bathroom | 8'2" x 4'1" | ||
| Main Level | 4pc Bathroom | 8'1" x 4'1" |
https://www.realtor.ca/real-estate/27390868/179-george-street-unit806-ottawa-lower-town
Interested?
Contact us for more information































