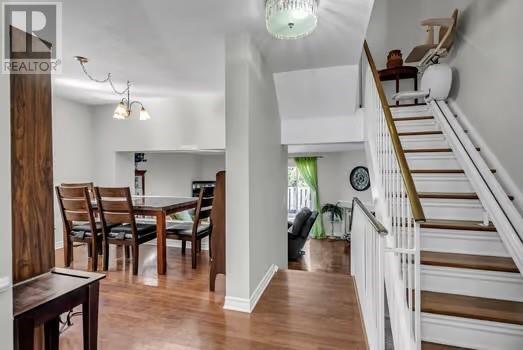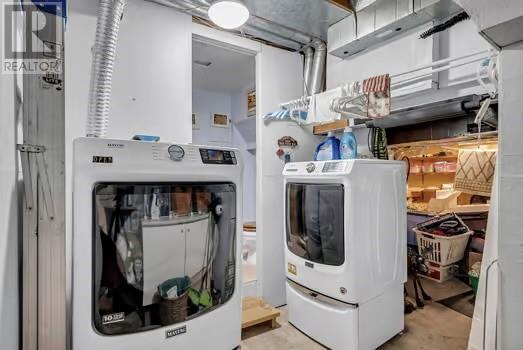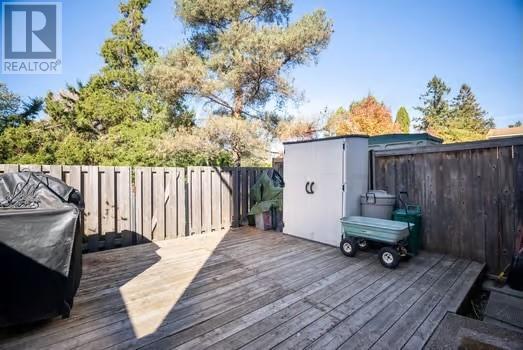1712 Lamoureux Drive Unit#a Orleans, Ontario K1E 2N2
$399,900Maintenance, Property Management, Caretaker, Water, Other, See Remarks
$500 Monthly
Maintenance, Property Management, Caretaker, Water, Other, See Remarks
$500 MonthlyDiscover this charming end-unit condo featuring 3 bedrooms and 2 bathrooms, perfect for low-maintenance living. Step inside to an inviting entryway leading to a convenient partial bathroom. The functional kitchen boasts a large, bright window over the sink, while the cozy dining area flows into a sunken living room complete with a fireplace. Enjoy seamless access to your cute little backyard through patio doors off the living room. Upstairs, you’ll find 3 bedrooms, including a spacious primary suite, along with a full bathroom. The finished basement offers great storage and laundry facilities, ensuring you have all the space you need. With all appliances included and a dedicated parking space, this condo is close to amenities for ultimate convenience. Don’t miss out on this fantastic opportunity for a comfortable lifestyle! (id:37684)
Property Details
| MLS® Number | 1417603 |
| Property Type | Single Family |
| Neigbourhood | Queenswood Heights |
| Amenities Near By | Public Transit, Recreation Nearby, Shopping |
| Community Features | Pets Allowed |
| Parking Space Total | 1 |
Building
| Bathroom Total | 3 |
| Bedrooms Above Ground | 3 |
| Bedrooms Total | 3 |
| Amenities | Laundry - In Suite |
| Appliances | Refrigerator, Oven - Built-in, Cooktop, Dishwasher, Dryer, Hood Fan, Washer |
| Basement Development | Finished |
| Basement Type | Full (finished) |
| Constructed Date | 1982 |
| Cooling Type | Central Air Conditioning |
| Exterior Finish | Brick, Siding |
| Flooring Type | Hardwood, Laminate, Tile |
| Foundation Type | Poured Concrete |
| Half Bath Total | 2 |
| Heating Fuel | Natural Gas |
| Heating Type | Forced Air |
| Stories Total | 2 |
| Type | Row / Townhouse |
| Utility Water | Municipal Water |
Parking
| Surfaced | |
| Visitor Parking |
Land
| Acreage | No |
| Fence Type | Fenced Yard |
| Land Amenities | Public Transit, Recreation Nearby, Shopping |
| Sewer | Municipal Sewage System |
| Zoning Description | Residential |
Rooms
| Level | Type | Length | Width | Dimensions |
|---|---|---|---|---|
| Second Level | Primary Bedroom | 11'11" x 17'5" | ||
| Second Level | 3pc Bathroom | 10'3" x 5'0" | ||
| Second Level | Bedroom | 8'5" x 12'0" | ||
| Second Level | Bedroom | 8'11" x 12'8" | ||
| Main Level | Living Room | 17'3" x 11'1" | ||
| Main Level | Dining Room | 9'0" x 10'2" | ||
| Main Level | Kitchen | 8'2" x 9'8" | ||
| Main Level | Foyer | 8'11" x 3'11" | ||
| Main Level | 2pc Bathroom | 2'5" x 6'6" |
https://www.realtor.ca/real-estate/27595071/1712-lamoureux-drive-unita-orleans-queenswood-heights
Interested?
Contact us for more information




























