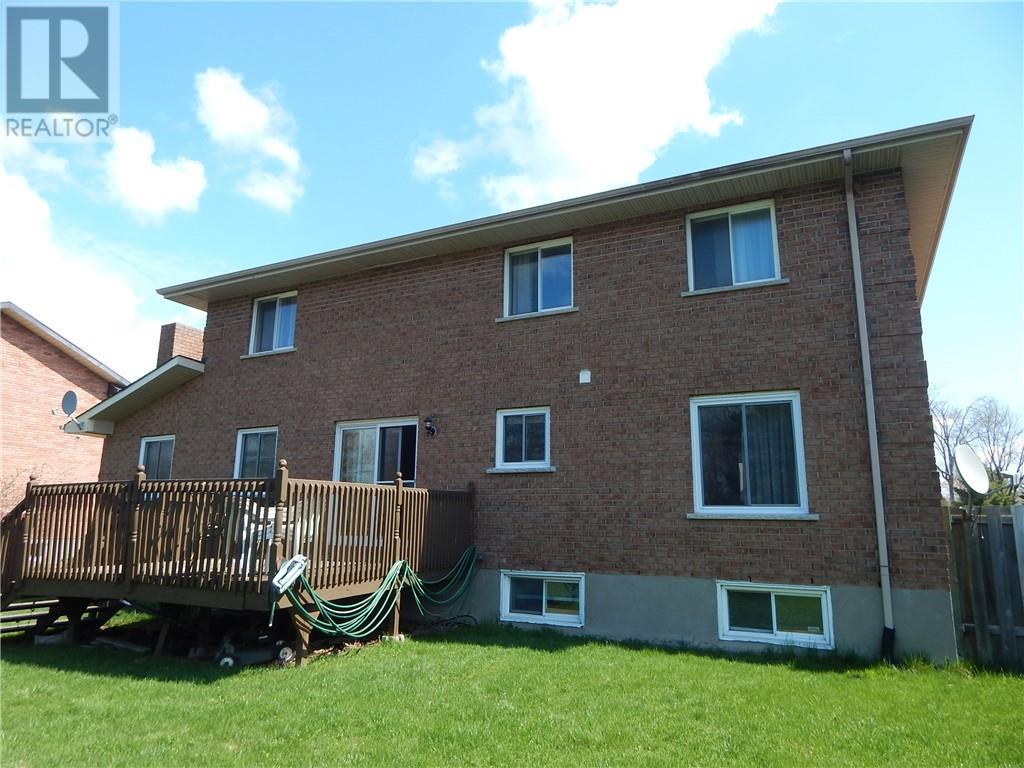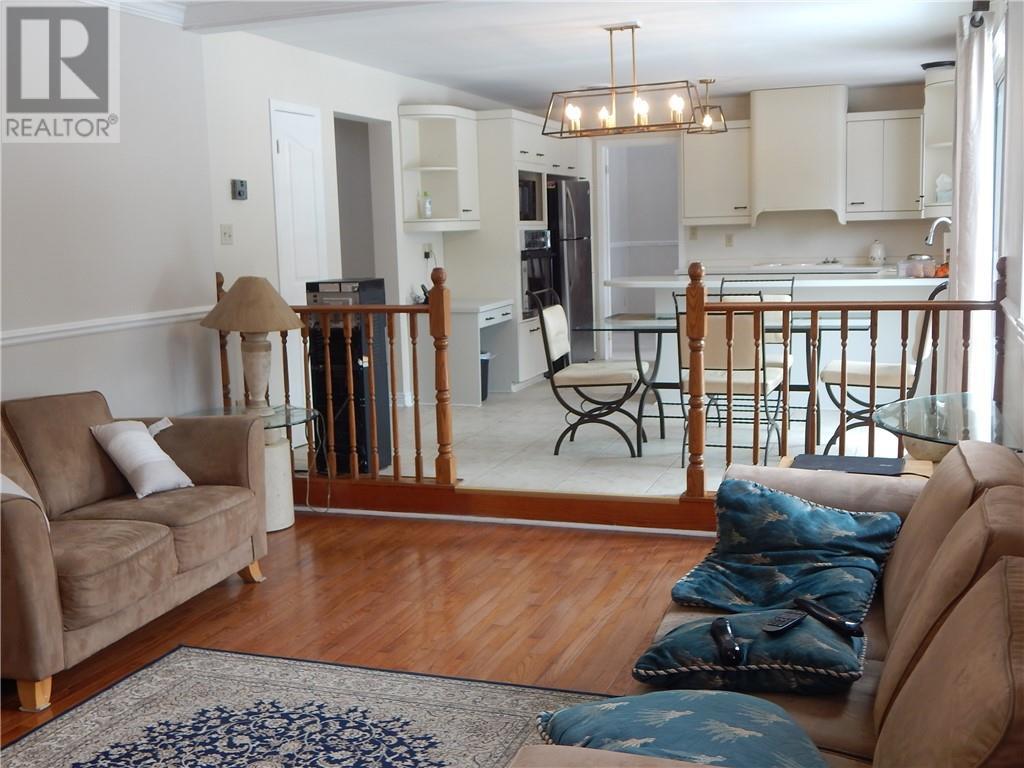1701 Blakely Drive Cornwall, Ontario K6J 5M6
$2,990 Monthly
Beautiful Brick 2 Story home located in the desirable Neighborhood of Riverdale. Generous size rooms, plenty of closet space, double car garage, eat in kitchen with island, built in oven and stovetop, open concept to the sunken living room area with hardwood flooring, separate formal dining room, second sitting room/living room for entertaining, 2 piece bath, laundry room, patio doors that lead to the rear deck and fenced back yard. 4 bedrooms upstairs with a 4 piece bath, large main bedroom with walk-in closet and 6 piece en-suit bath with jet tub. Basement area has been finished with an additional bedroom, large rec room, office area and large storage/utility room. Some existing furnishings can be included in the rent. This could be Ideal for a Professional Family not ready to buy a home at this time. All interested parties must fill out an application and submit required documents for Owner's approval before being considered. This property is also available for Sale MLS#1408489. (id:37684)
Property Details
| MLS® Number | 1414011 |
| Property Type | Single Family |
| Neigbourhood | Riverdale |
| Features | Automatic Garage Door Opener |
| Parking Space Total | 6 |
Building
| Bathroom Total | 3 |
| Bedrooms Above Ground | 4 |
| Bedrooms Below Ground | 1 |
| Bedrooms Total | 5 |
| Amenities | Laundry - In Suite |
| Appliances | Oven - Built-in, Cooktop, Alarm System |
| Basement Development | Finished |
| Basement Type | Full (finished) |
| Constructed Date | 1987 |
| Construction Style Attachment | Detached |
| Cooling Type | Central Air Conditioning |
| Exterior Finish | Brick |
| Fireplace Present | Yes |
| Fireplace Total | 1 |
| Flooring Type | Carpeted, Hardwood, Ceramic |
| Half Bath Total | 1 |
| Heating Fuel | Natural Gas |
| Heating Type | Forced Air |
| Stories Total | 2 |
| Size Exterior | 2470 Sqft |
| Type | House |
| Utility Water | Municipal Water |
Parking
| Attached Garage |
Land
| Acreage | No |
| Sewer | Municipal Sewage System |
| Size Depth | 78 Ft ,9 In |
| Size Frontage | 146 Ft ,1 In |
| Size Irregular | 146.12 Ft X 78.72 Ft |
| Size Total Text | 146.12 Ft X 78.72 Ft |
| Zoning Description | Res10 |
Rooms
| Level | Type | Length | Width | Dimensions |
|---|---|---|---|---|
| Second Level | 6pc Ensuite Bath | 10'0" x 10'0" | ||
| Second Level | Bedroom | 11'2" x 9'11" | ||
| Second Level | Bedroom | 10'9" x 13'7" | ||
| Second Level | Bedroom | 10'9" x 12'3" | ||
| Second Level | Primary Bedroom | 15'10" x 14'9" | ||
| Main Level | Dining Room | 11'9" x 12'7" | ||
| Main Level | Living Room | 18'11" x 12'7" | ||
| Main Level | Den | 14'10" x 13'11" | ||
| Main Level | Kitchen | 12'7" x 15'3" | ||
| Main Level | Laundry Room | 5'8" x 6'3" |
https://www.realtor.ca/real-estate/27484742/1701-blakely-drive-cornwall-riverdale
Interested?
Contact us for more information































