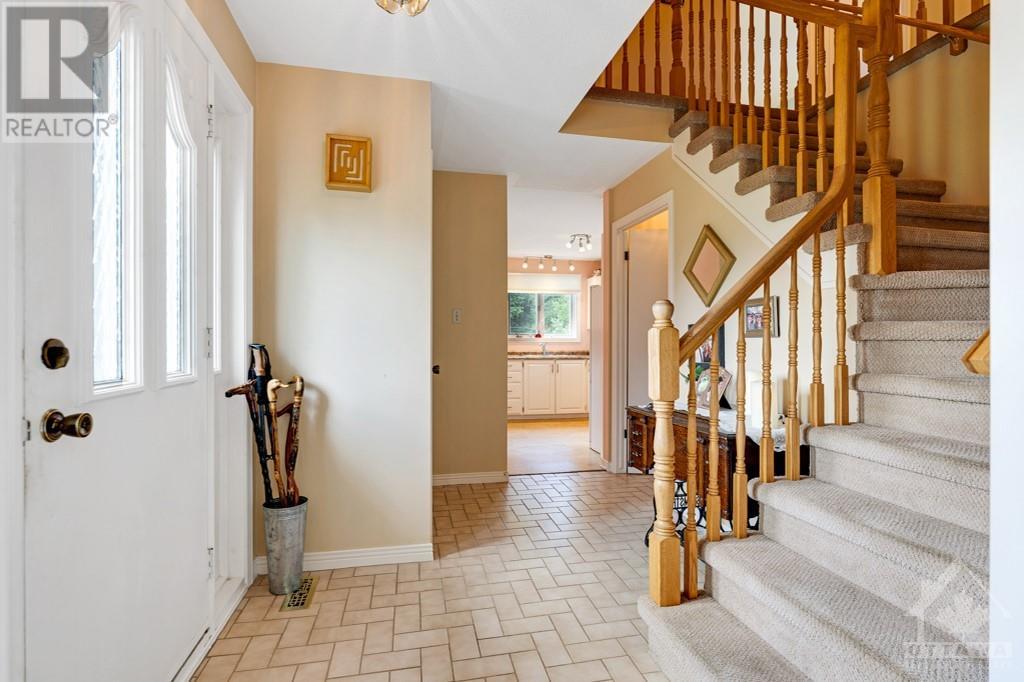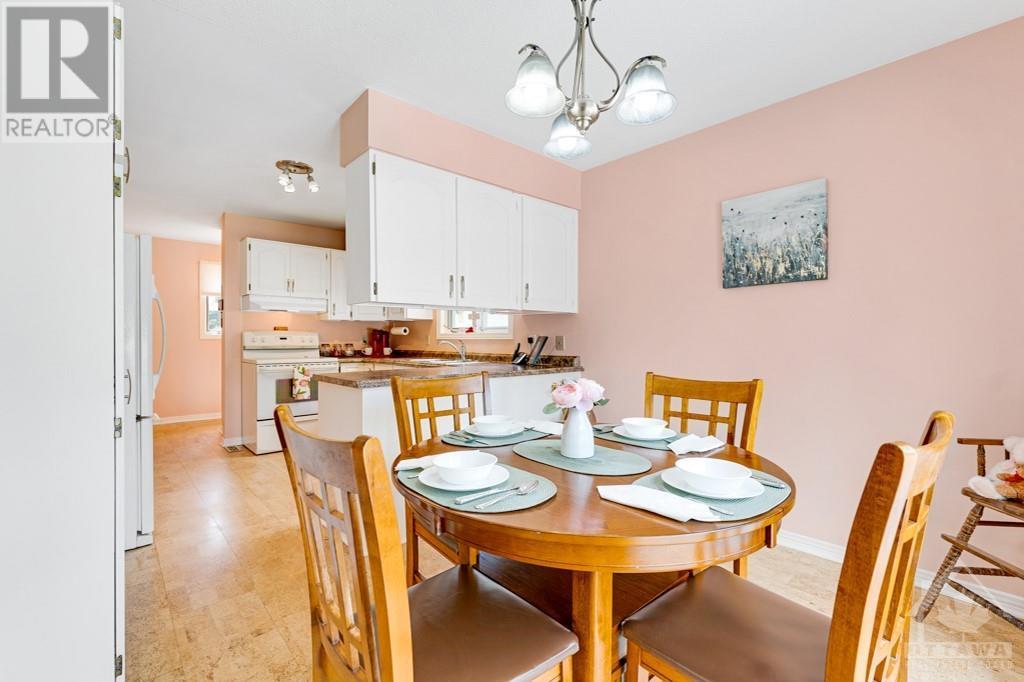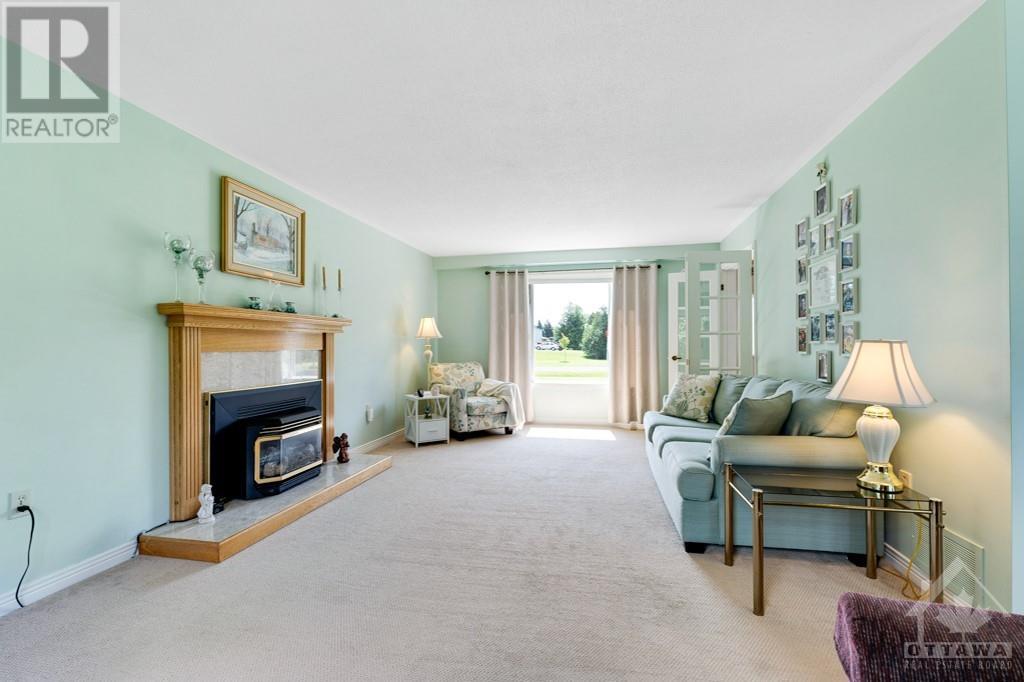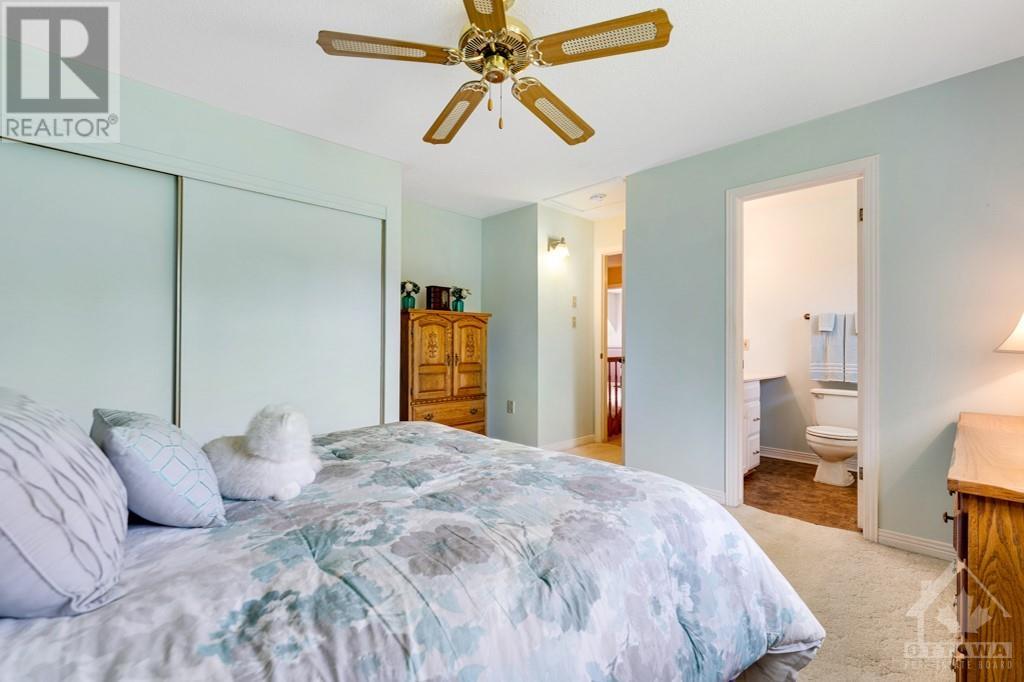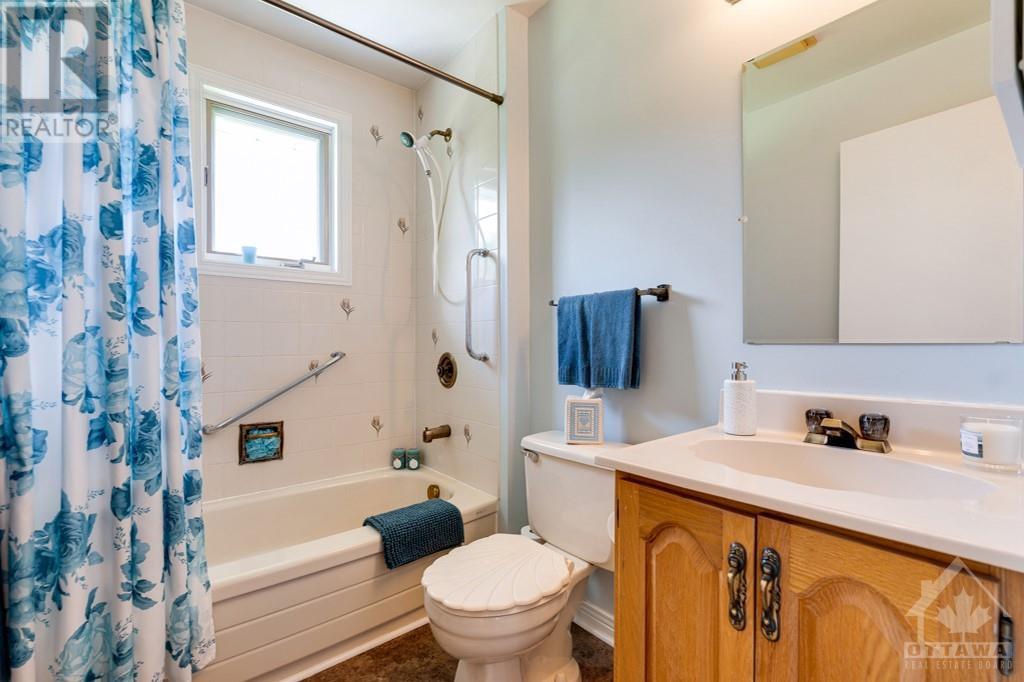17 Maric Trail Kemptville, Ontario K0G 1J0
$974,900
Welcome to 17 Maric Trail, a lovely 2 storey home on 1.45 acres along the South Branch of the Rideau River. Impeccably maintained and updated by the original owners, this residence boasts 4 spacious bedrooms and 3 baths. Enjoy a formal living room with propane fireplace, a dining room with a large picture window, and a bright and spacious kitchen with updated hardware, cork flooring, and convenient access to the deck and backyard. The primary suite includes a 4-piece ensuite and a huge closet, the additional 3 bedrooms are all a great size. Attached 3 car garage/workshop and detached double garage provide ample space for vehicles and hobbies. Lower level features above-grade windows, cozy carpet and abundant storage. Central vac, newer water softener and security lighting are just a few extras! Outside,enjoy over an acre of pristine riverfront, immaculate lawns, and a recently sealed double-wide driveway.Roof is approx 10 years old. Close to all amenities,this property is a rare find! (id:37684)
Property Details
| MLS® Number | 1403494 |
| Property Type | Single Family |
| Neigbourhood | Bergland Estates |
| Amenities Near By | Recreation Nearby, Shopping, Water Nearby |
| Communication Type | Internet Access |
| Community Features | Family Oriented |
| Features | Acreage, Automatic Garage Door Opener |
| Parking Space Total | 10 |
| Structure | Deck |
| View Type | River View |
Building
| Bathroom Total | 3 |
| Bedrooms Above Ground | 4 |
| Bedrooms Total | 4 |
| Appliances | Refrigerator, Dishwasher, Dryer, Hood Fan, Stove, Washer |
| Basement Development | Finished |
| Basement Type | Full (finished) |
| Constructed Date | 1987 |
| Construction Material | Wood Frame |
| Construction Style Attachment | Detached |
| Cooling Type | Central Air Conditioning |
| Exterior Finish | Brick, Siding |
| Fire Protection | Smoke Detectors |
| Fireplace Present | Yes |
| Fireplace Total | 2 |
| Flooring Type | Wall-to-wall Carpet, Tile, Other |
| Foundation Type | Poured Concrete |
| Half Bath Total | 1 |
| Heating Fuel | Electric, Other |
| Heating Type | Forced Air, Heat Pump |
| Stories Total | 2 |
| Type | House |
| Utility Water | Drilled Well |
Parking
| Detached Garage | |
| Attached Garage | |
| Inside Entry | |
| Surfaced |
Land
| Access Type | Water Access |
| Acreage | Yes |
| Land Amenities | Recreation Nearby, Shopping, Water Nearby |
| Landscape Features | Landscaped |
| Sewer | Septic System |
| Size Frontage | 157 Ft |
| Size Irregular | 1.45 |
| Size Total | 1.45 Ac |
| Size Total Text | 1.45 Ac |
| Zoning Description | Residential |
Rooms
| Level | Type | Length | Width | Dimensions |
|---|---|---|---|---|
| Second Level | Primary Bedroom | 13'0" x 13'4" | ||
| Second Level | 3pc Ensuite Bath | 6'11" x 4'7" | ||
| Second Level | Bedroom | 12'2" x 10'7" | ||
| Second Level | Bedroom | 10'5" x 11'2" | ||
| Second Level | Bedroom | 8'8" x 12'8" | ||
| Second Level | 4pc Bathroom | 7'2" x 5'4" | ||
| Lower Level | Recreation Room | 21'8" x 12'5" | ||
| Lower Level | Family Room | 10'2" x 7'6" | ||
| Lower Level | Utility Room | 21'8" x 10'0" | ||
| Lower Level | Other | Measurements not available | ||
| Main Level | Living Room | 22'5" x 12'9" | ||
| Main Level | Dining Room | 10'10" x 11'2" | ||
| Main Level | Kitchen | 10'5" x 10'6" | ||
| Main Level | Eating Area | 8'9" x 10'6" | ||
| Main Level | Laundry Room | 5'0" x 8'6" | ||
| Main Level | Foyer | 7'8" x 11'2" | ||
| Main Level | 2pc Bathroom | 4'6" x 5'7" |
https://www.realtor.ca/real-estate/27197169/17-maric-trail-kemptville-bergland-estates
Interested?
Contact us for more information





