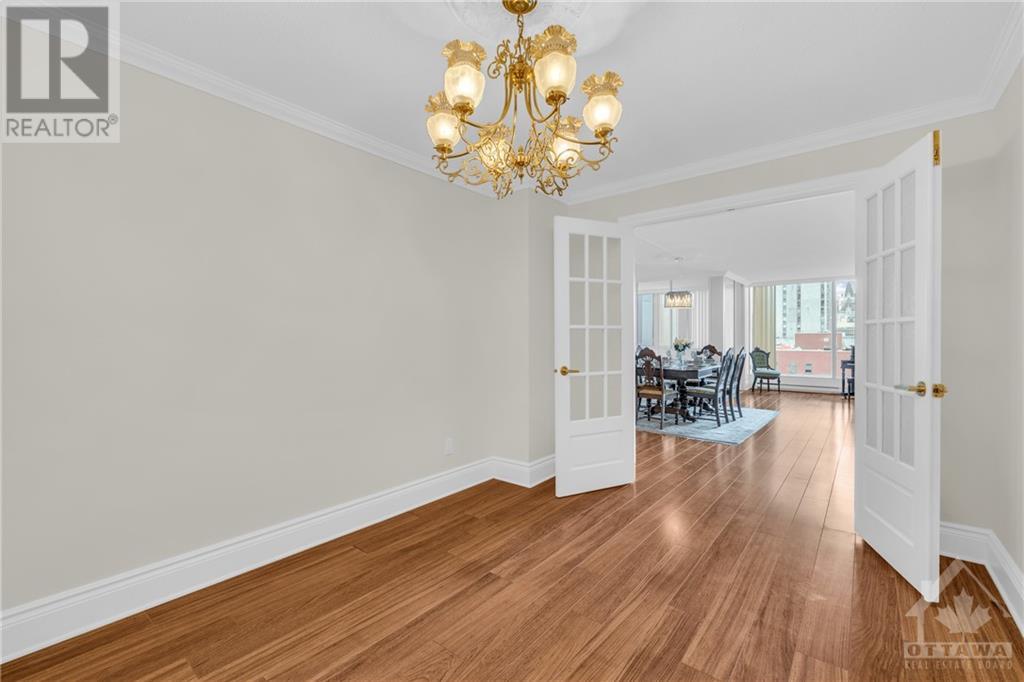160 George Street Unit#601 Ottawa, Ontario K1N 9M2
$2,800 Monthly
This 1400 sqft 2-bedroom, 2-bathroom corner unit, offering superb views of the Chateau Laurier and Parliament Hill. A warm and friendly community! The spacious kitchen has ample cabinetry , granite counters, stone back splash and updated appliances. 2 special bonus awaits you: a large storage locker on the same floor as the suite and a fully glass enclosed balcony, perfect for enjoying the skyline or extra living space. 2 BR condo was modified to open up the living room to give you a spacious area for living & dining.The large main bedroom includes an updated ensuite bathroom & walk in closet. We include an underground parking. Superb building amenities: indoor pool, a fully-equipped gym,an outdoor terrace with BBQ facilities, a car wash in the heated underground parking, and 24-hour security. 10 min walk to Ottawa U,Parlement hill,ottawa river,farmers market. Tenant pays Hydro.Hydro approx 120$/mth. (id:37684)
Property Details
| MLS® Number | 1419467 |
| Property Type | Single Family |
| Neigbourhood | Lower Town/Byward Market |
| Amenities Near By | Public Transit, Recreation Nearby, Shopping |
| Features | Corner Site, Balcony |
| Parking Space Total | 1 |
| Pool Type | Indoor Pool |
| Structure | Patio(s) |
Building
| Bathroom Total | 2 |
| Bedrooms Above Ground | 2 |
| Bedrooms Total | 2 |
| Amenities | Sauna, Storage - Locker, Laundry - In Suite, Guest Suite, Exercise Centre |
| Appliances | Refrigerator, Dishwasher, Dryer, Freezer, Hood Fan, Stove, Washer |
| Basement Development | Not Applicable |
| Basement Type | None (not Applicable) |
| Constructed Date | 1986 |
| Cooling Type | Central Air Conditioning |
| Exterior Finish | Concrete |
| Fire Protection | Security |
| Fixture | Drapes/window Coverings |
| Flooring Type | Hardwood, Laminate, Tile |
| Heating Fuel | Electric |
| Heating Type | Baseboard Heaters |
| Stories Total | 1 |
| Type | Apartment |
| Utility Water | Municipal Water |
Parking
| Underground |
Land
| Acreage | No |
| Land Amenities | Public Transit, Recreation Nearby, Shopping |
| Sewer | Municipal Sewage System |
| Size Irregular | * Ft X * Ft |
| Size Total Text | * Ft X * Ft |
| Zoning Description | Cb F(8. |
Rooms
| Level | Type | Length | Width | Dimensions |
|---|---|---|---|---|
| Main Level | Foyer | 6'1" x 3'9" | ||
| Main Level | Living Room/dining Room | 25'0" x 21'0" | ||
| Main Level | Kitchen | 13'11" x 10'0" | ||
| Main Level | Primary Bedroom | 16'11" x 10'3" | ||
| Main Level | 3pc Ensuite Bath | 6'10" x 5'8" | ||
| Main Level | Other | 9'1" x 6'0" | ||
| Main Level | Bedroom | 11'1" x 9'7" | ||
| Main Level | Full Bathroom | 9'2" x 6'3" | ||
| Main Level | Solarium | 15'11" x 7'11" | ||
| Main Level | Other | 13'5" x 4'6" | ||
| Main Level | Laundry Room | 6'7" x 5'5" |
https://www.realtor.ca/real-estate/27637425/160-george-street-unit601-ottawa-lower-townbyward-market
Interested?
Contact us for more information
































