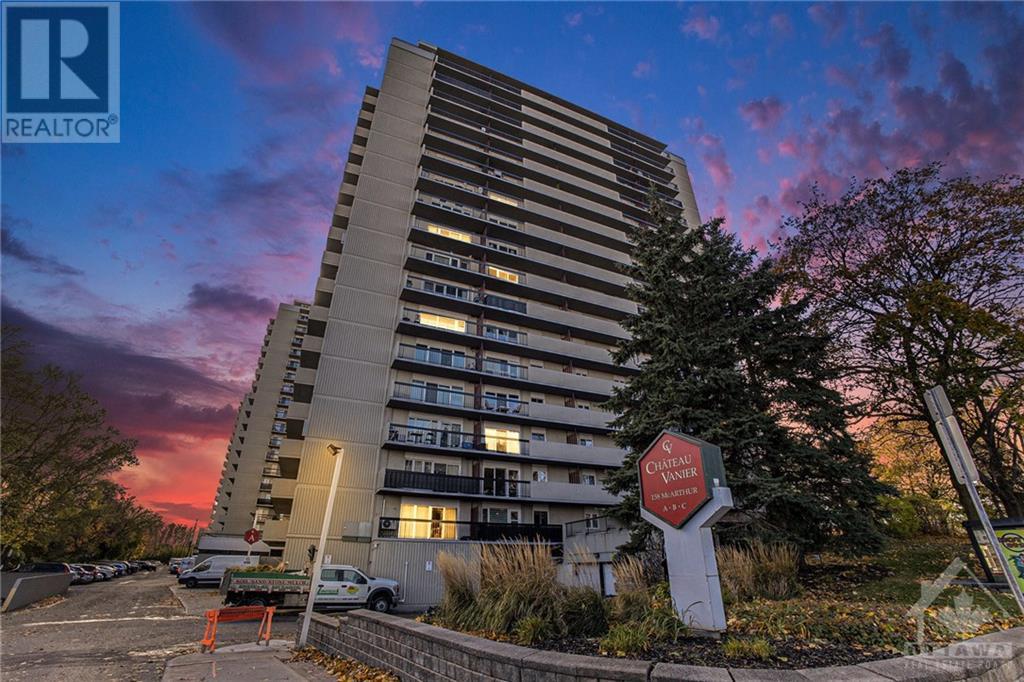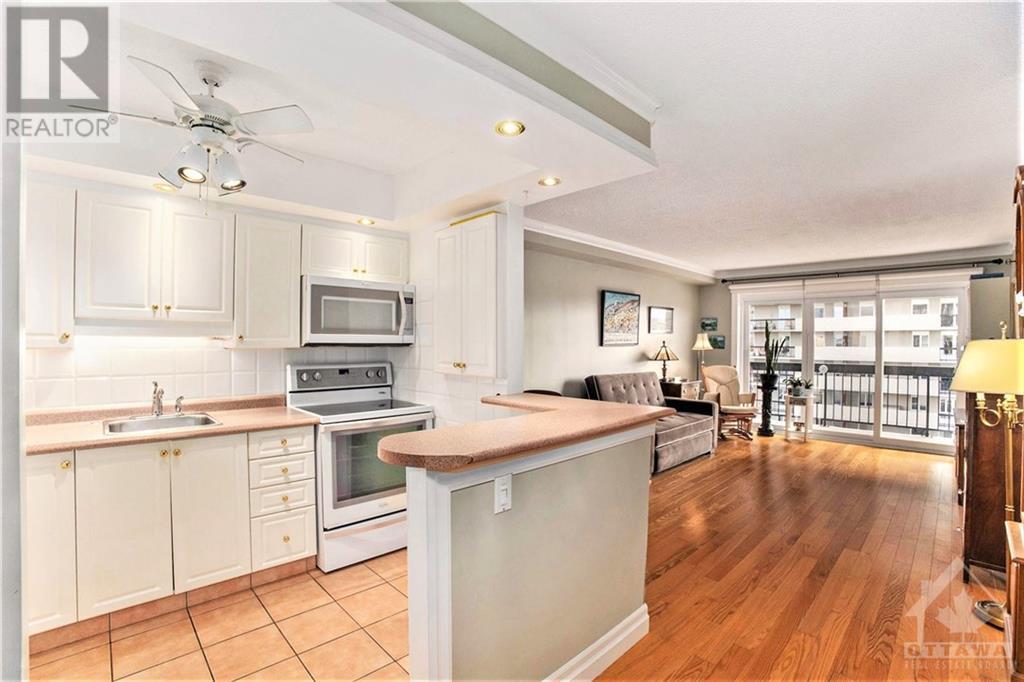158a Mcarthur Avenue Unit#905 Ottawa, Ontario K1L 7E7
$299,900Maintenance, Property Management, Waste Removal, Caretaker, Insurance, Other, See Remarks, Condominium Amenities, Recreation Facilities, Reserve Fund Contributions
$784.65 Monthly
Maintenance, Property Management, Waste Removal, Caretaker, Insurance, Other, See Remarks, Condominium Amenities, Recreation Facilities, Reserve Fund Contributions
$784.65 MonthlyWelcome to 158A McArthur Ave Unit 905, a spacious condo with a thoughtful layout, offering a balance of comfort & functionality. This unit features 2 entrance closets, separating the living space from the hallway. The layout includes a large dining room, semi-open kitchen & a generous living room, with sliding windows that flood the space with natural light. Beautiful oak hardwood floors add warmth throughout. Step outside to your south-facing 33-foot balcony, perfect for relaxing. The primary bedroom includes a walk-in closet, while the second bedroom is almost as spacious—ideal for guests or an office. The updated 4-piece bathroom is modern & the ensuite locker offers extra storage.This unit includes 1 underground parking space. Amenities include a private park, pool, gym, sauna, library & party room. Located near shopping, transit, restaurants & a quick walk to Riverrain Park & the Rideau River. This condo offers convenience and comfort. (id:37684)
Property Details
| MLS® Number | 1419080 |
| Property Type | Single Family |
| Neigbourhood | Vanier |
| Amenities Near By | Public Transit, Recreation Nearby, Shopping, Water Nearby |
| Community Features | Recreational Facilities, Pets Allowed With Restrictions |
| Features | Park Setting, Elevator, Balcony |
| Parking Space Total | 1 |
| Pool Type | Indoor Pool |
Building
| Bathroom Total | 1 |
| Bedrooms Above Ground | 2 |
| Bedrooms Total | 2 |
| Amenities | Other, Party Room, Sauna, Laundry Facility, Exercise Centre |
| Appliances | Refrigerator, Dishwasher, Microwave Range Hood Combo, Stove |
| Basement Development | Not Applicable |
| Basement Type | None (not Applicable) |
| Constructed Date | 1971 |
| Cooling Type | None |
| Exterior Finish | Brick, Concrete |
| Fixture | Ceiling Fans |
| Flooring Type | Hardwood, Tile |
| Foundation Type | Poured Concrete |
| Heating Fuel | Electric |
| Heating Type | Baseboard Heaters |
| Stories Total | 1 |
| Type | Apartment |
| Utility Water | Municipal Water |
Parking
| Underground |
Land
| Acreage | No |
| Land Amenities | Public Transit, Recreation Nearby, Shopping, Water Nearby |
| Sewer | Municipal Sewage System |
| Zoning Description | Residential |
Rooms
| Level | Type | Length | Width | Dimensions |
|---|---|---|---|---|
| Main Level | Foyer | 3'3" x 6'9" | ||
| Main Level | Dining Room | 11'11" x 10'7" | ||
| Main Level | Kitchen | 7'3" x 10'0" | ||
| Main Level | Living Room | 12'1" x 17'11" | ||
| Main Level | Bedroom | 9'8" x 16'11" | ||
| Main Level | Primary Bedroom | 10'6" x 16'11" | ||
| Main Level | Other | 7'2" x 4'1" | ||
| Main Level | 4pc Bathroom | 6'3" x 9'1" | ||
| Main Level | Other | 5'4" x 5'11" |
https://www.realtor.ca/real-estate/27620433/158a-mcarthur-avenue-unit905-ottawa-vanier
Interested?
Contact us for more information


















