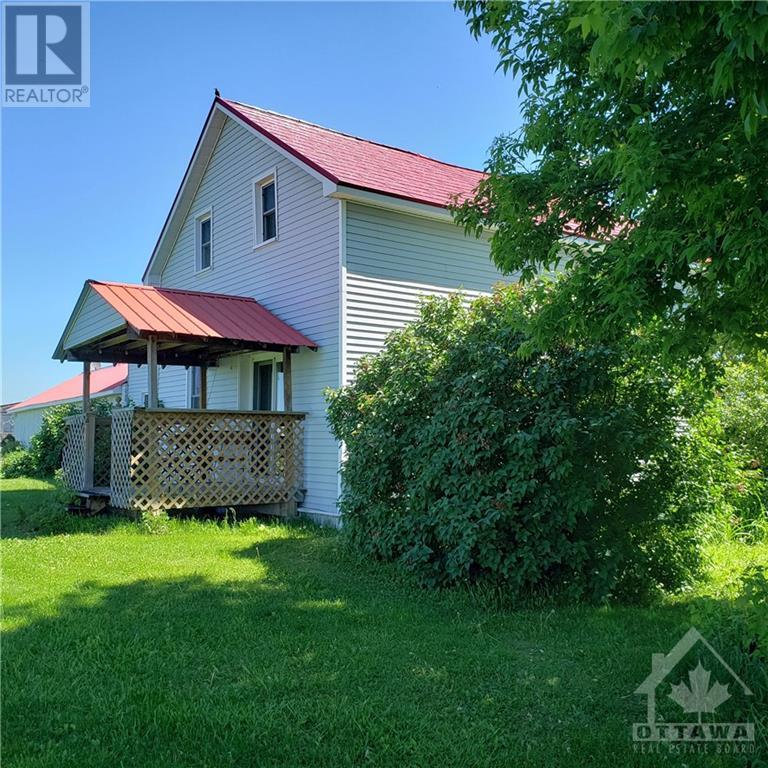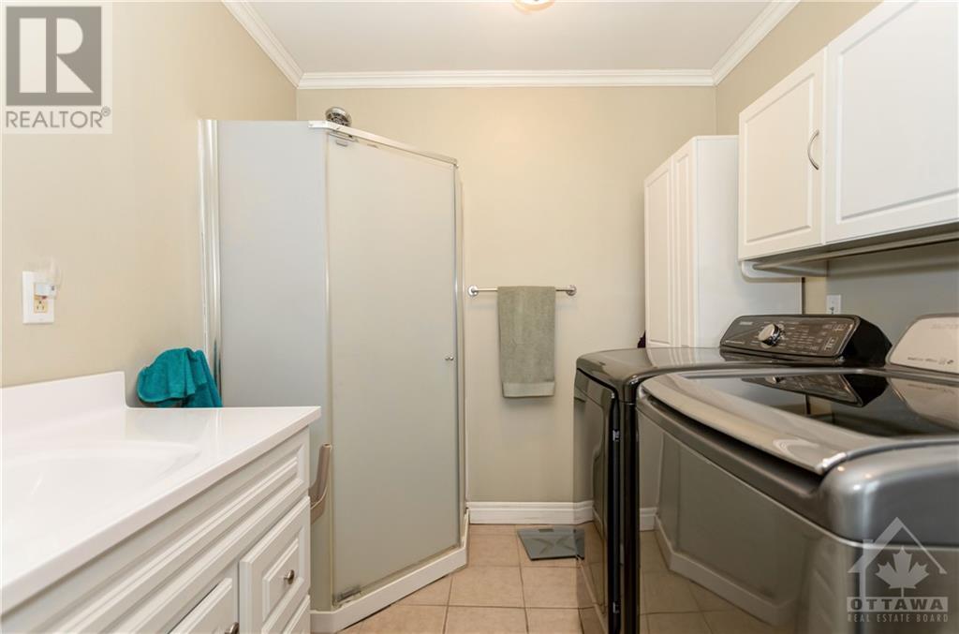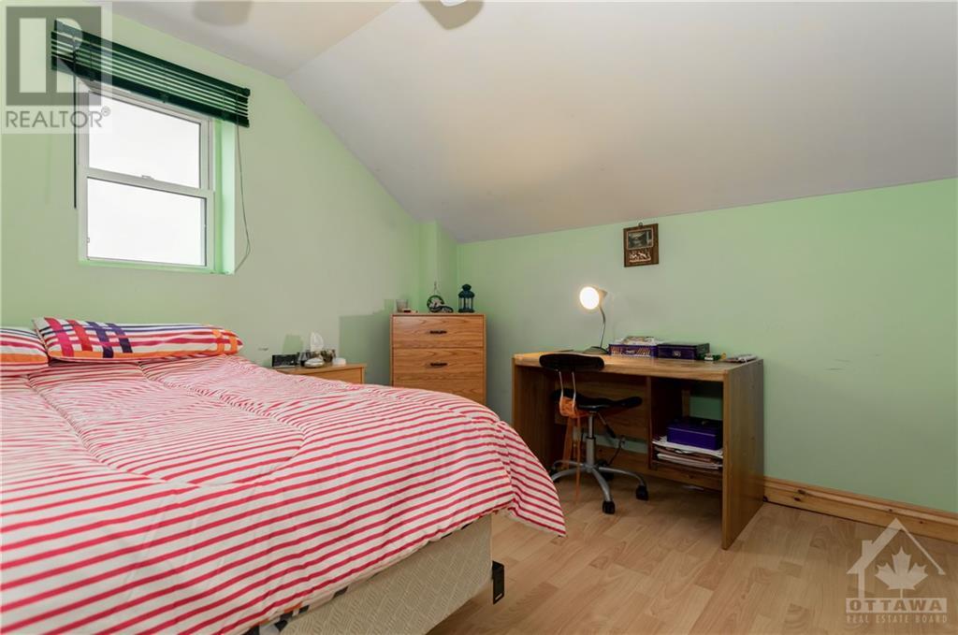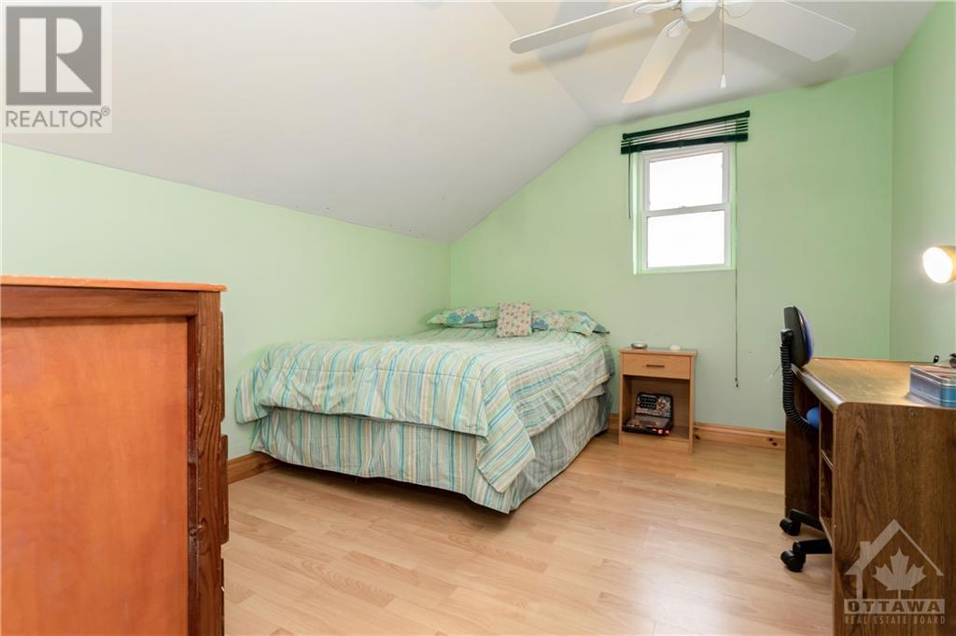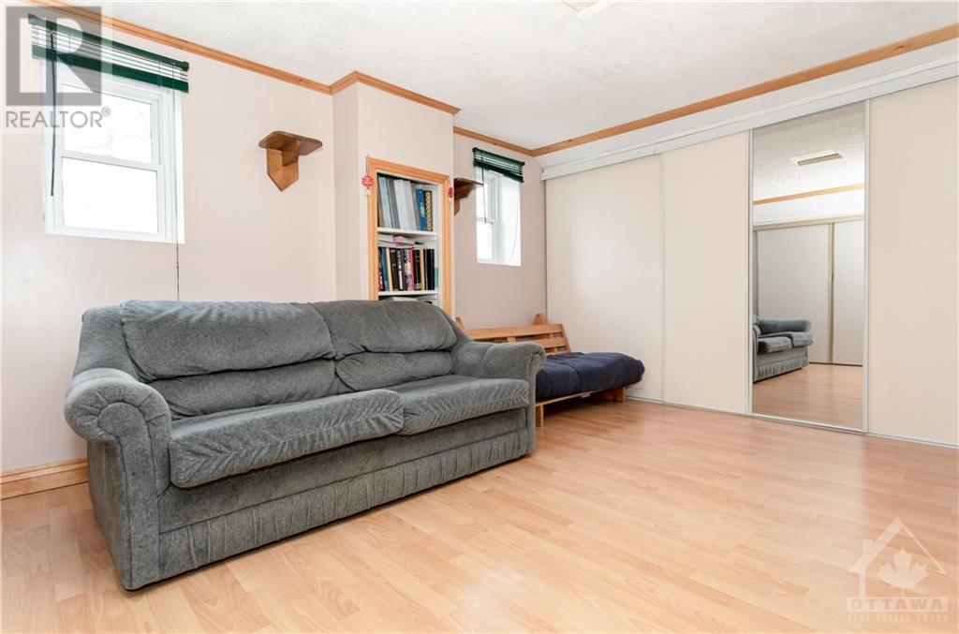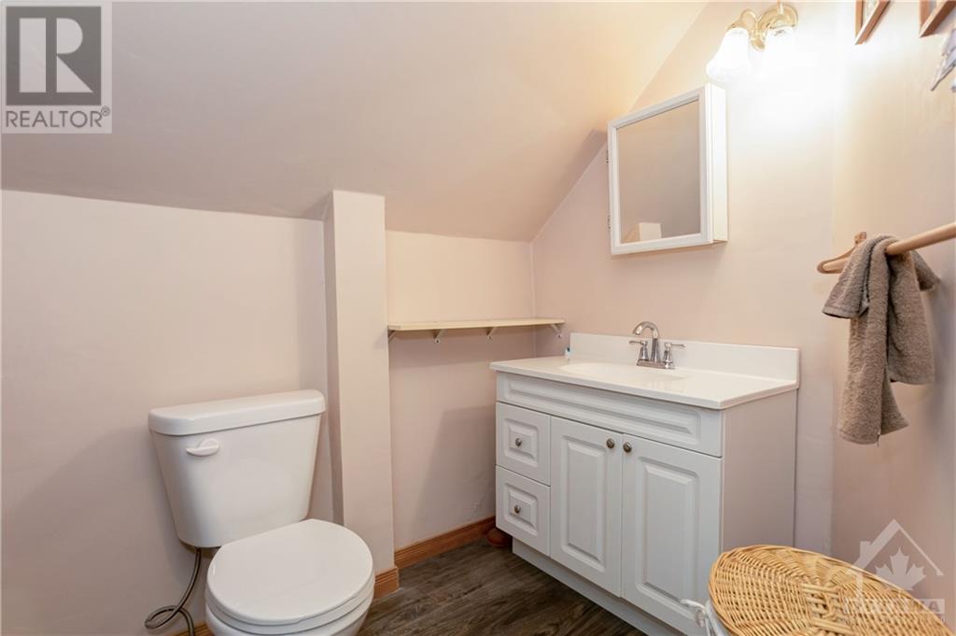1560 South Mcnaughton Road Admaston, Ontario K7V 3Z5
$449,900
Looking for country living in a spacious farmhouse? With room for all sorts of recreational vehicles? Or your own business? Then this one is for you! The long-time owners have updated the windows. roof (steel w/transferable warranty), insulation, HVAC, water treatment equipment & detached garage with electricity & heat! The eat-in kitchen has an island w/tonnes of cupboards, counter space, pantry and Blanco sink overlooking the side yard. The dining room is being used as a home office & there is a full bathroom on this level. Note all the windows in the living room! Upstairs are 3 bedrooms & play room with another full bath. The basement has been fully insulated & offers even more storage space. The attached mudroom offers so much functionality for family & guests. Property has been zoned commercial, giving it more options for your home business! All appliances included! Hot tub in cabana included (as is-working now!). Very flexible closing available. (id:37684)
Property Details
| MLS® Number | 1406044 |
| Property Type | Single Family |
| Neigbourhood | Bonnechere |
| Amenities Near By | Golf Nearby |
| Easement | Unknown |
| Features | Automatic Garage Door Opener |
| Parking Space Total | 20 |
| Pool Type | Above Ground Pool |
| Road Type | Paved Road |
| Structure | Deck |
Building
| Bathroom Total | 2 |
| Bedrooms Above Ground | 3 |
| Bedrooms Total | 3 |
| Appliances | Refrigerator, Dishwasher, Dryer, Freezer, Microwave Range Hood Combo, Stove, Hot Tub |
| Basement Development | Unfinished |
| Basement Features | Low |
| Basement Type | Unknown (unfinished) |
| Construction Material | Wood Frame |
| Construction Style Attachment | Detached |
| Cooling Type | Central Air Conditioning |
| Exterior Finish | Vinyl |
| Fixture | Drapes/window Coverings, Ceiling Fans |
| Flooring Type | Laminate, Tile |
| Foundation Type | Stone |
| Heating Fuel | Propane |
| Heating Type | Forced Air |
| Stories Total | 2 |
| Type | House |
| Utility Water | Drilled Well, Well |
Parking
| Attached Garage | |
| Detached Garage | |
| Gravel | |
| Tandem |
Land
| Acreage | No |
| Land Amenities | Golf Nearby |
| Sewer | Septic System |
| Size Depth | 202 Ft ,3 In |
| Size Frontage | 160 Ft |
| Size Irregular | 160.01 Ft X 202.27 Ft |
| Size Total Text | 160.01 Ft X 202.27 Ft |
| Zoning Description | Res With Comm |
Rooms
| Level | Type | Length | Width | Dimensions |
|---|---|---|---|---|
| Second Level | Primary Bedroom | 13'1" x 9'3" | ||
| Second Level | Bedroom | 11'10" x 10'0" | ||
| Second Level | Bedroom | 11'10" x 9'10" | ||
| Second Level | 4pc Bathroom | Measurements not available | ||
| Second Level | Family Room | 13'5" x 11'10" | ||
| Basement | Utility Room | Measurements not available | ||
| Main Level | Living Room | 19'8" x 12'5" | ||
| Main Level | Dining Room | 11'10" x 10'10" | ||
| Main Level | Kitchen | 15'10" x 11'10" | ||
| Main Level | Eating Area | 11'0" x 9'8" | ||
| Main Level | 3pc Bathroom | Measurements not available | ||
| Main Level | Laundry Room | 11'0" x 7'5" | ||
| Main Level | Mud Room | 17'2" x 10'4" | ||
| Main Level | Other | 33'10" x 17'4" | ||
| Main Level | Porch | Measurements not available |
https://www.realtor.ca/real-estate/27288808/1560-south-mcnaughton-road-admaston-bonnechere
Interested?
Contact us for more information

