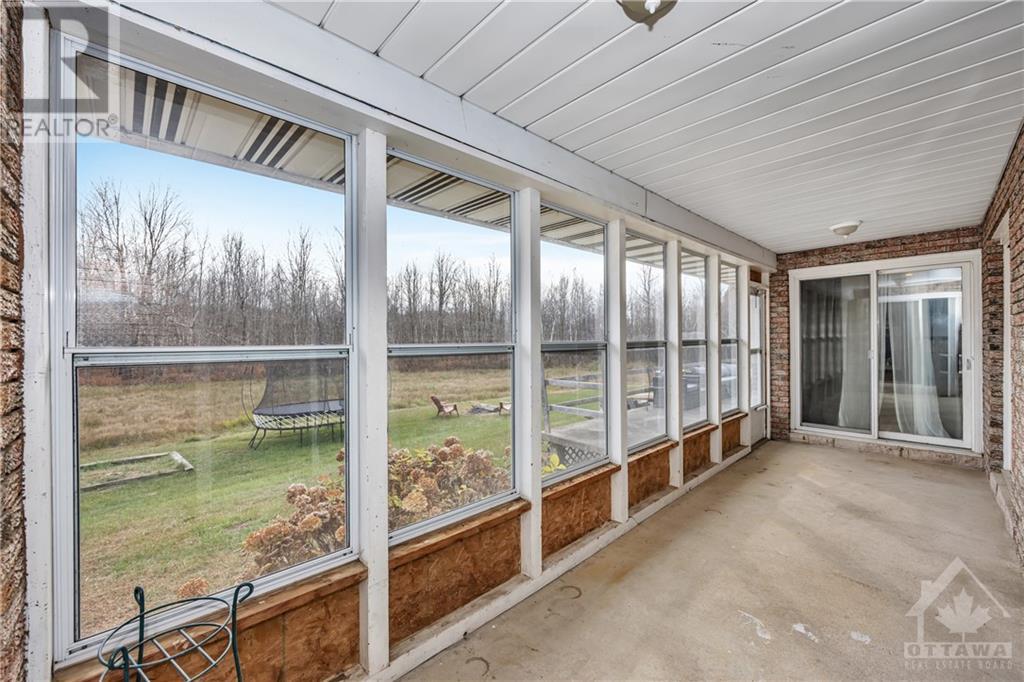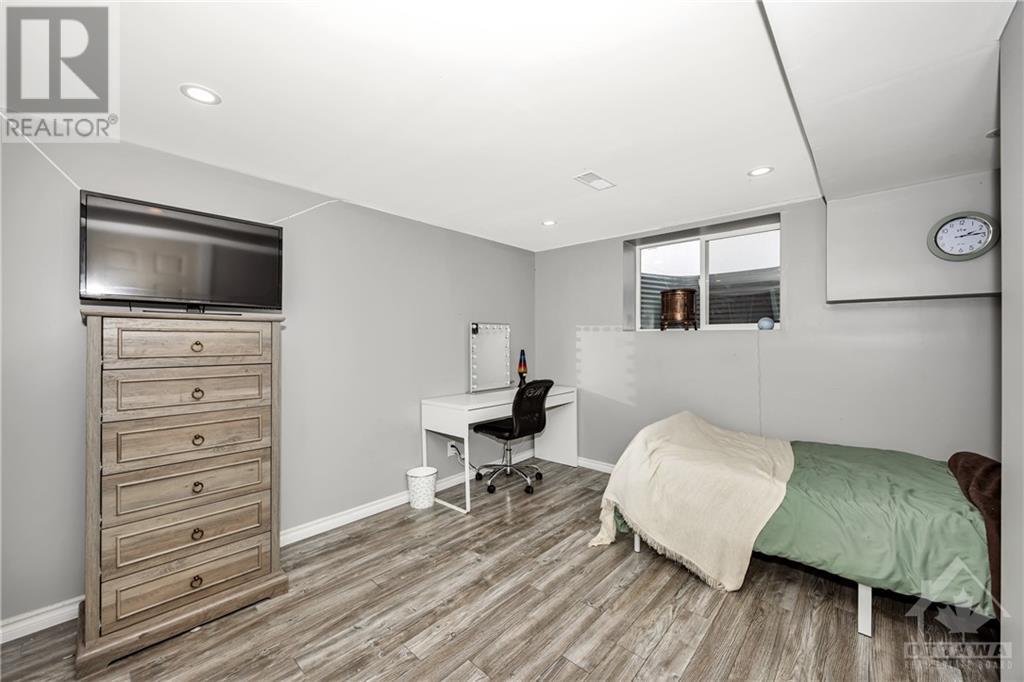1500 Du Golf Road Clarence Creek, Ontario K0A 1N0
$749,900
Well constructed, 1897 sq/ft, full brick bungalow on 10+ partially wooded acres under 750k=Solid Investment. This place was built to last w/2 separate septic systems, a new drilled well 2017, real plywood flrs over premium 2x10 joists, 10'' concrete foundation walls, 2 airtight frplcs, quartz counters & new laminate floor through. Cool features include, built in outdoor frplc, efficient forced air heating, all BR w/patio doors to rear covered porch, central air, your very own standing wood supply for supplemental heating not to mention beautiful wooded area backing onto further woods around water tower (never to be developed). Large field to left of property would make great place for riding ring, secondary structure or dwelling or monster workshop. Newer kitchen & Ensuite Bath. Separate ground floor Laundry room.Fresh Paint.Premium Metal Roof 2022 worth @ 50 k, PVC windows, Dbl garage has fiberglass door for natural lighting.More than 1/2 of property are woods w/cut trails.24Hr irrev. (id:37684)
Property Details
| MLS® Number | 1418275 |
| Property Type | Single Family |
| Neigbourhood | Clarence Creek |
| Amenities Near By | Golf Nearby |
| Features | Acreage, Private Setting, Treed, Wooded Area, Automatic Garage Door Opener |
| Parking Space Total | 10 |
| Road Type | Paved Road |
| Structure | Deck, Patio(s) |
Building
| Bathroom Total | 2 |
| Bedrooms Above Ground | 3 |
| Bedrooms Below Ground | 1 |
| Bedrooms Total | 4 |
| Appliances | Refrigerator, Dishwasher, Dryer, Microwave, Stove, Washer |
| Architectural Style | Bungalow |
| Basement Development | Not Applicable |
| Basement Type | Full (not Applicable) |
| Constructed Date | 1973 |
| Construction Material | Wood Frame |
| Construction Style Attachment | Detached |
| Cooling Type | Central Air Conditioning |
| Exterior Finish | Brick |
| Fireplace Present | Yes |
| Fireplace Total | 1 |
| Flooring Type | Laminate, Tile |
| Foundation Type | Poured Concrete |
| Heating Fuel | Electric |
| Heating Type | Forced Air |
| Stories Total | 1 |
| Type | House |
| Utility Water | Drilled Well |
Parking
| Attached Garage | |
| Surfaced |
Land
| Acreage | Yes |
| Land Amenities | Golf Nearby |
| Sewer | Septic System |
| Size Depth | 990 Ft ,4 In |
| Size Frontage | 456 Ft ,5 In |
| Size Irregular | 10.25 |
| Size Total | 10.25 Ac |
| Size Total Text | 10.25 Ac |
| Zoning Description | Residential |
Rooms
| Level | Type | Length | Width | Dimensions |
|---|---|---|---|---|
| Basement | Recreation Room | 30'10" x 16'1" | ||
| Basement | Utility Room | 9'9" x 9'0" | ||
| Basement | Utility Room | 24'0" x 6'1" | ||
| Basement | Other | 10'10" x 6'1" | ||
| Basement | Workshop | Measurements not available | ||
| Basement | Office | Measurements not available | ||
| Basement | Bedroom | 11'7" x 11'2" | ||
| Main Level | Dining Room | 13'2" x 8'10" | ||
| Main Level | Kitchen | 10'0" x 9'2" | ||
| Main Level | Living Room/fireplace | 18'5" x 14'6" | ||
| Main Level | Primary Bedroom | 23'4" x 12'0" | ||
| Main Level | Bedroom | 11'10" x 9'9" | ||
| Main Level | Bedroom | 11'2" x 10'0" | ||
| Main Level | Laundry Room | 8'0" x 5'5" | ||
| Main Level | Full Bathroom | 7'9" x 7'2" | ||
| Main Level | Solarium | 22'4" x 6'6" | ||
| Main Level | 4pc Ensuite Bath | 8'0" x 6'7" | ||
| Main Level | Other | 7'10" x 6'2" |
https://www.realtor.ca/real-estate/27599847/1500-du-golf-road-clarence-creek-clarence-creek
Interested?
Contact us for more information
































