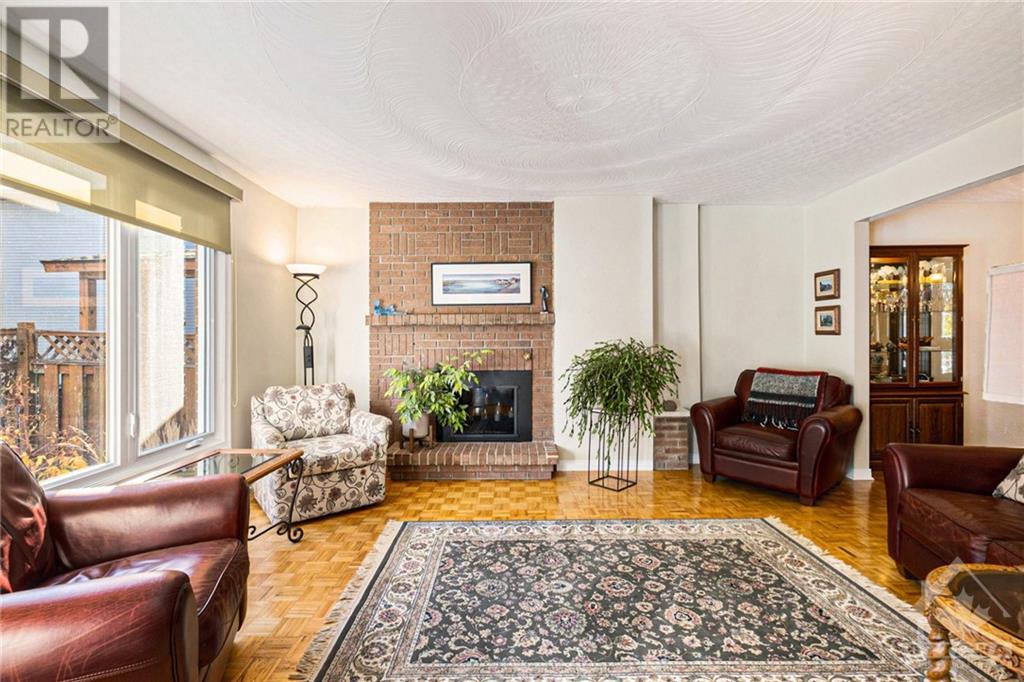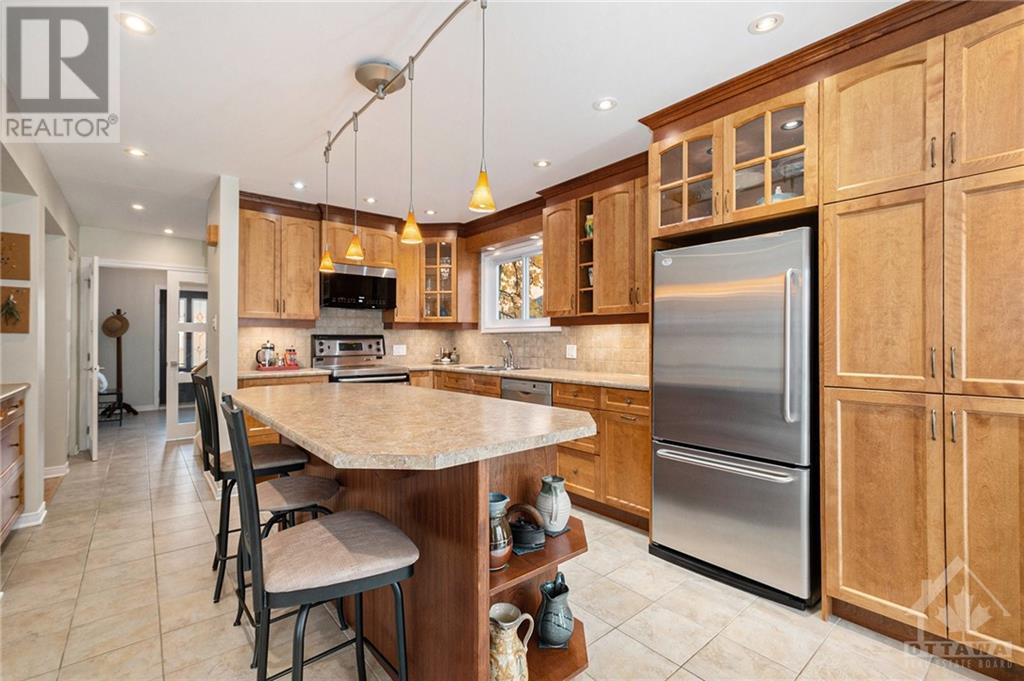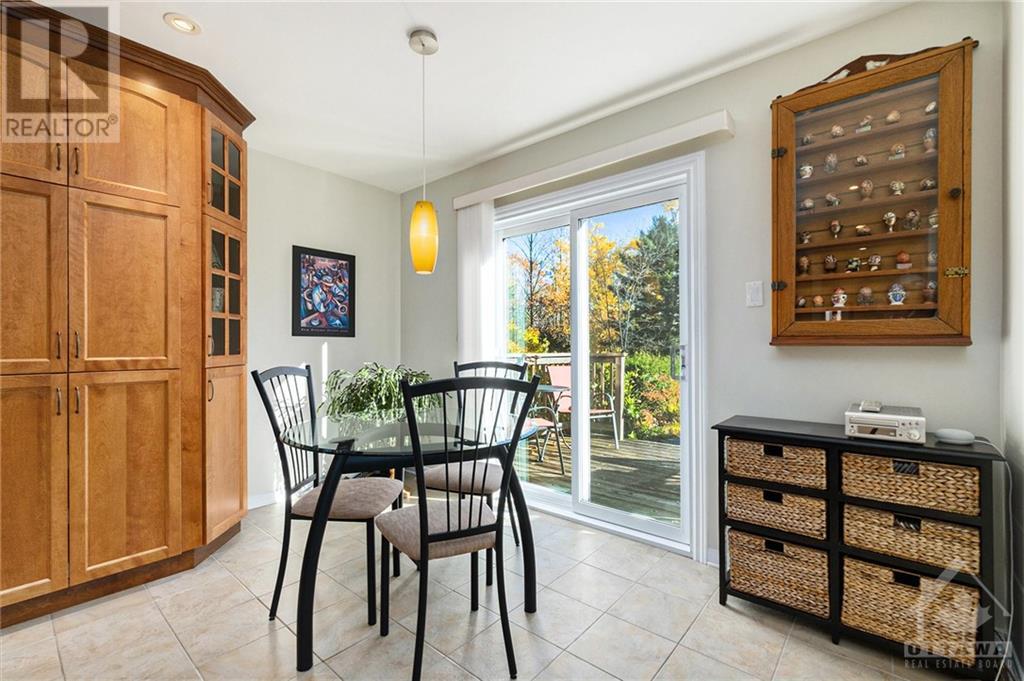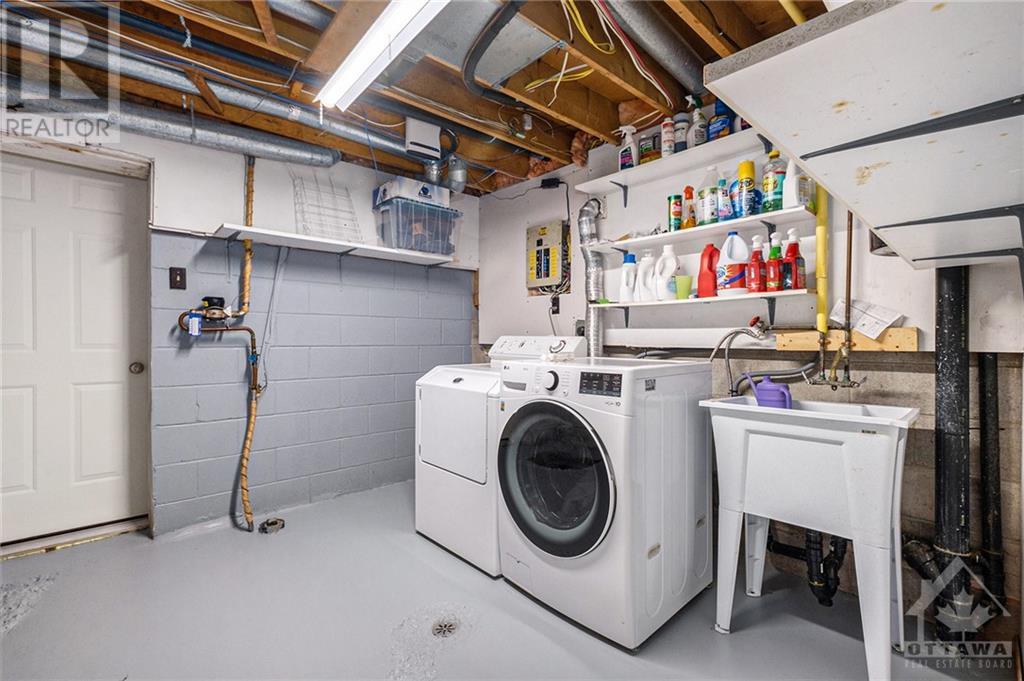1486 Goth Avenue Ottawa, Ontario K1T 1E4
$724,000
OPEN HOUSE NOV 17 2-4PM.....Beautifully maintained semi-detached home, an ideal haven for families! Featuring 4 bdrms & 3 baths, there’s ample room for everyone to thrive. The bright kitchen boasts generous counter and cupboard space, while the dining room sets the stage for memorable family gatherings. The inviting living rm, with its large windows creates a warm and welcoming atmosphere. On the 2nd flr, you’ll find 4 thoughtfully designed bdrms, including a primary complete w/a walk-in closet & 3-piece ensuite. The basement enhances functionality w/a rec rm, 2 storage rms, and a laundry/utility area. Step outside to your enchanting backyard! The fully fenced yard features a custom stone patio, a picturesque gardens and plenty of space for outdoor activities. Ideally located near parks, public transit, Walmart, South Keys shopping, and schools, this home offers the perfect blend of convenience and elegance. Don’t miss this incredible opportunity to elevate your family living! (id:37684)
Open House
This property has open houses!
2:00 pm
Ends at:4:00 pm
Property Details
| MLS® Number | 1417681 |
| Property Type | Single Family |
| Neigbourhood | Blossom Park |
| Amenities Near By | Public Transit, Recreation Nearby, Shopping |
| Community Features | Family Oriented |
| Features | Automatic Garage Door Opener |
| Parking Space Total | 3 |
Building
| Bathroom Total | 3 |
| Bedrooms Above Ground | 4 |
| Bedrooms Total | 4 |
| Appliances | Refrigerator, Dishwasher, Dryer, Freezer, Microwave, Stove, Washer |
| Basement Development | Finished |
| Basement Type | Full (finished) |
| Constructed Date | 1978 |
| Construction Style Attachment | Semi-detached |
| Cooling Type | Central Air Conditioning |
| Exterior Finish | Brick, Siding |
| Fireplace Present | Yes |
| Fireplace Total | 1 |
| Flooring Type | Wall-to-wall Carpet, Mixed Flooring, Ceramic |
| Foundation Type | Poured Concrete |
| Half Bath Total | 1 |
| Heating Fuel | Natural Gas |
| Heating Type | Forced Air |
| Stories Total | 2 |
| Type | House |
| Utility Water | Municipal Water |
Parking
| Attached Garage | |
| Surfaced | |
| Shared |
Land
| Acreage | No |
| Land Amenities | Public Transit, Recreation Nearby, Shopping |
| Sewer | Municipal Sewage System |
| Size Depth | 302 Ft ,2 In |
| Size Frontage | 35 Ft ,2 In |
| Size Irregular | 35.2 Ft X 302.2 Ft |
| Size Total Text | 35.2 Ft X 302.2 Ft |
| Zoning Description | Residential (r2n) |
Rooms
| Level | Type | Length | Width | Dimensions |
|---|---|---|---|---|
| Second Level | Primary Bedroom | 17'5" x 12'2" | ||
| Second Level | 3pc Ensuite Bath | 7'6" x 5'1" | ||
| Second Level | Other | 7'6" x 6'9" | ||
| Second Level | Bedroom | 15'0" x 12'2" | ||
| Second Level | Bedroom | 13'11" x 11'4" | ||
| Second Level | Bedroom | 13'2" x 11'10" | ||
| Second Level | Full Bathroom | 8'4" x 4'9" | ||
| Basement | Recreation Room | 26'0" x 25'1" | ||
| Basement | Storage | 19'9" x 11'8" | ||
| Basement | Storage | 12'4" x 7'7" | ||
| Basement | Laundry Room | 12'4" x 15'4" | ||
| Main Level | Foyer | 11'4" x 10'4" | ||
| Main Level | Dining Room | 12'10" x 12'0" | ||
| Main Level | Living Room | 15'8" x 11'8" | ||
| Main Level | Kitchen | 14'4" x 13'0" | ||
| Main Level | Eating Area | 12'4" x 8'5" | ||
| Main Level | 2pc Bathroom | 4'10" x 4'4" |
https://www.realtor.ca/real-estate/27582358/1486-goth-avenue-ottawa-blossom-park
Interested?
Contact us for more information































