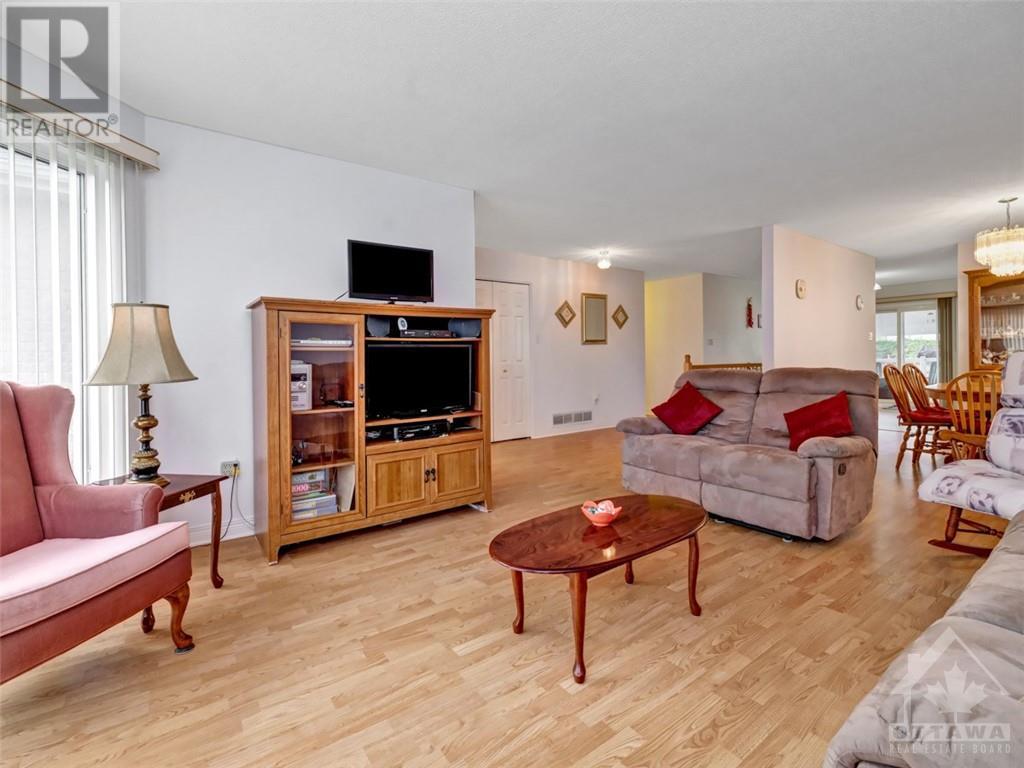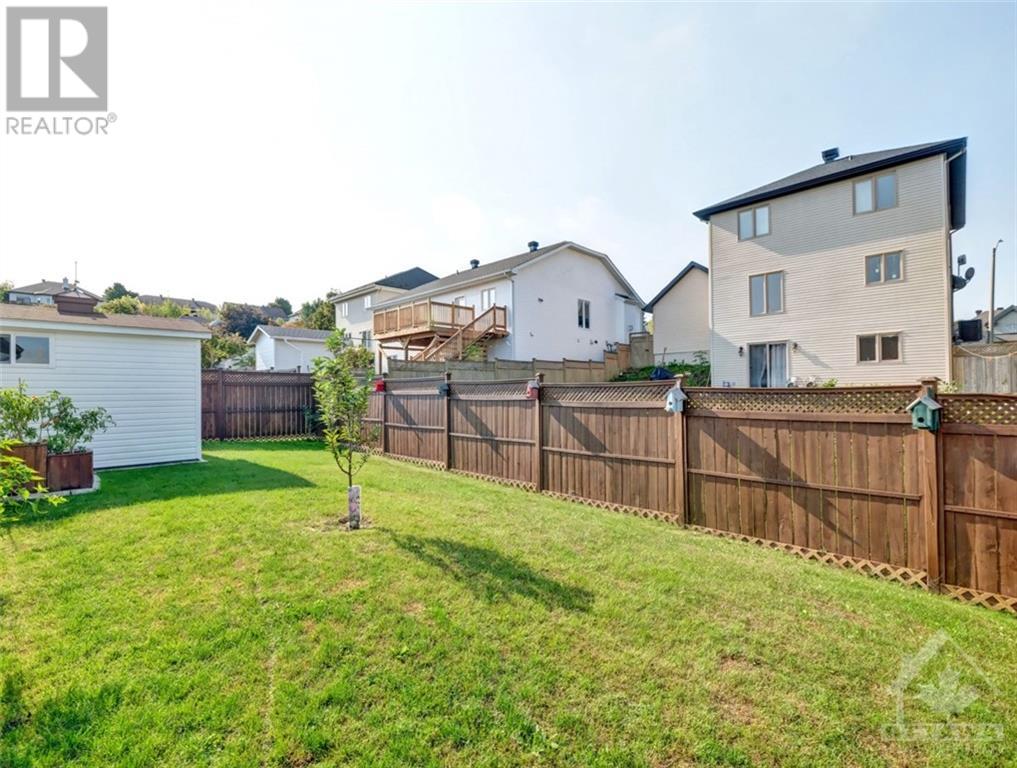144 Sandra Crescent Clarence-Rockland, Ontario K4K 1R7
$699,000
Bright and spacious bungalow close to the Rockland Golf Club! Large foyer at entrance opens up to vast living and dining room area that's perfect for entertaining! A bright and sunny eat-in kitchen has tons of cabinets/counter space, and looks onto a sunny, fully-fenced backyard with a well-built shed and impressive 16x10 wood/vinyl covered patio and deck! The main level features 3-spacious bedrooms including a large master with walk-in-closet and 3-piece ensuite. While one of the other two bedrooms has been converted to accommodate a main-floor laundry (still large for a bed as well),it could be easily converted back to a bedroom if needed. Basement features tons of additional living space, including a 4th bedroom, a wet-bar area, and a handy workshop! Additional features: vinyl windows, alarm system, 2023 HWT (owned), 2-car garage (with custom 'mezzanine' for extra storage), basement fridge, parking for 6 cars, water-filtration system, 10 wooden planters, and walk-in/accessible tub. (id:37684)
Property Details
| MLS® Number | 1415519 |
| Property Type | Single Family |
| Neigbourhood | Rockland |
| Amenities Near By | Golf Nearby |
| Community Features | Family Oriented |
| Features | Automatic Garage Door Opener |
| Parking Space Total | 6 |
| Storage Type | Storage Shed |
| Structure | Deck, Patio(s) |
Building
| Bathroom Total | 3 |
| Bedrooms Above Ground | 3 |
| Bedrooms Below Ground | 1 |
| Bedrooms Total | 4 |
| Appliances | Refrigerator, Dishwasher, Dryer, Microwave, Stove, Washer, Alarm System |
| Architectural Style | Bungalow |
| Basement Development | Partially Finished |
| Basement Type | Full (partially Finished) |
| Constructed Date | 2003 |
| Construction Style Attachment | Detached |
| Cooling Type | Central Air Conditioning |
| Exterior Finish | Brick, Vinyl |
| Flooring Type | Hardwood, Laminate, Ceramic |
| Foundation Type | Poured Concrete |
| Heating Fuel | Natural Gas |
| Heating Type | Forced Air |
| Stories Total | 1 |
| Type | House |
| Utility Water | Municipal Water |
Parking
| Attached Garage | |
| Oversize | |
| Surfaced |
Land
| Acreage | No |
| Fence Type | Fenced Yard |
| Land Amenities | Golf Nearby |
| Landscape Features | Partially Landscaped |
| Sewer | Municipal Sewage System |
| Size Depth | 105 Ft |
| Size Frontage | 49 Ft ,3 In |
| Size Irregular | 49.21 Ft X 104.99 Ft |
| Size Total Text | 49.21 Ft X 104.99 Ft |
| Zoning Description | Residential |
Rooms
| Level | Type | Length | Width | Dimensions |
|---|---|---|---|---|
| Lower Level | Bedroom | 15'7" x 12'6" | ||
| Lower Level | Workshop | 14'4" x 12'8" | ||
| Main Level | Living Room | 18'0" x 13'0" | ||
| Main Level | Dining Room | 13'0" x 10'3" | ||
| Main Level | Kitchen | 17'0" x 12'0" | ||
| Main Level | Primary Bedroom | 12'10" x 12'4" | ||
| Main Level | Bedroom | 12'6" x 9'9" | ||
| Main Level | Bedroom | 12'2" x 10'6" |
Utilities
| Fully serviced | Available |
https://www.realtor.ca/real-estate/27566158/144-sandra-crescent-clarence-rockland-rockland
Interested?
Contact us for more information
































