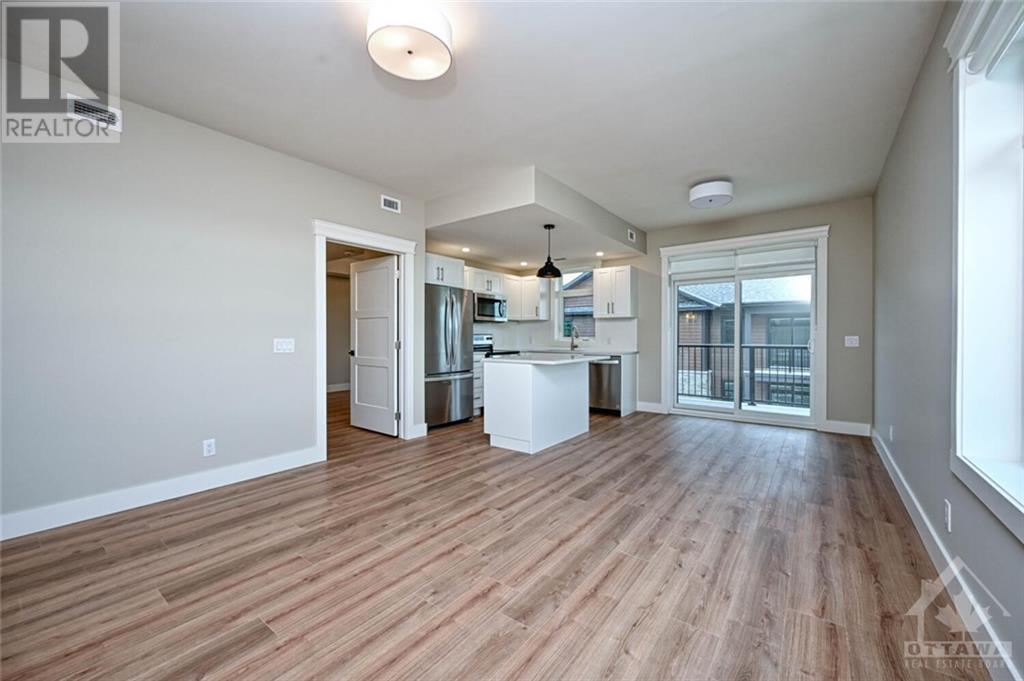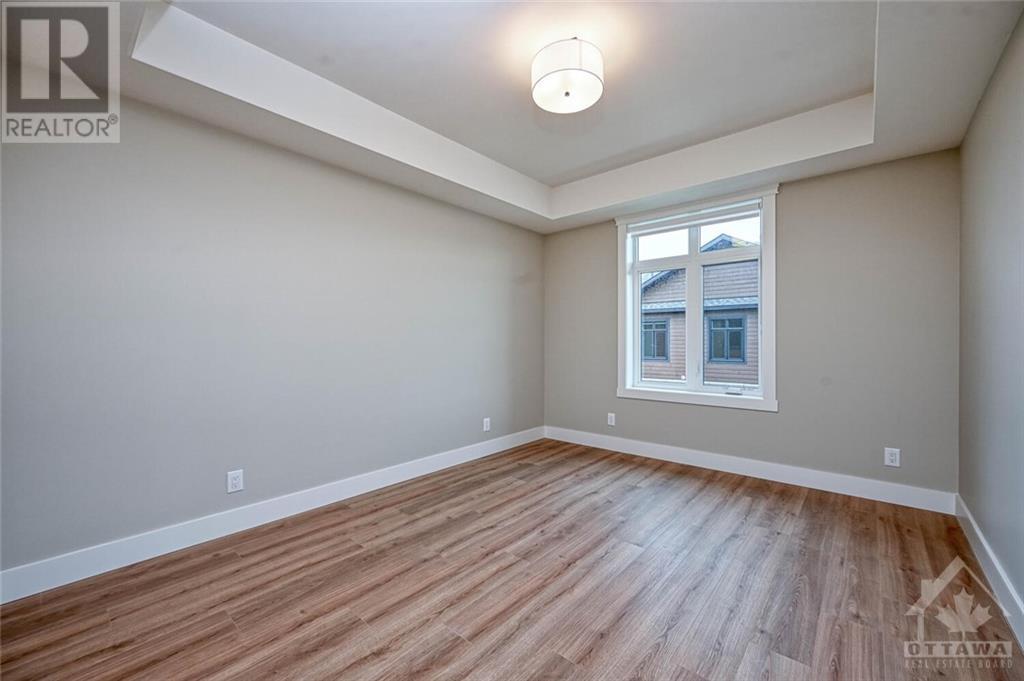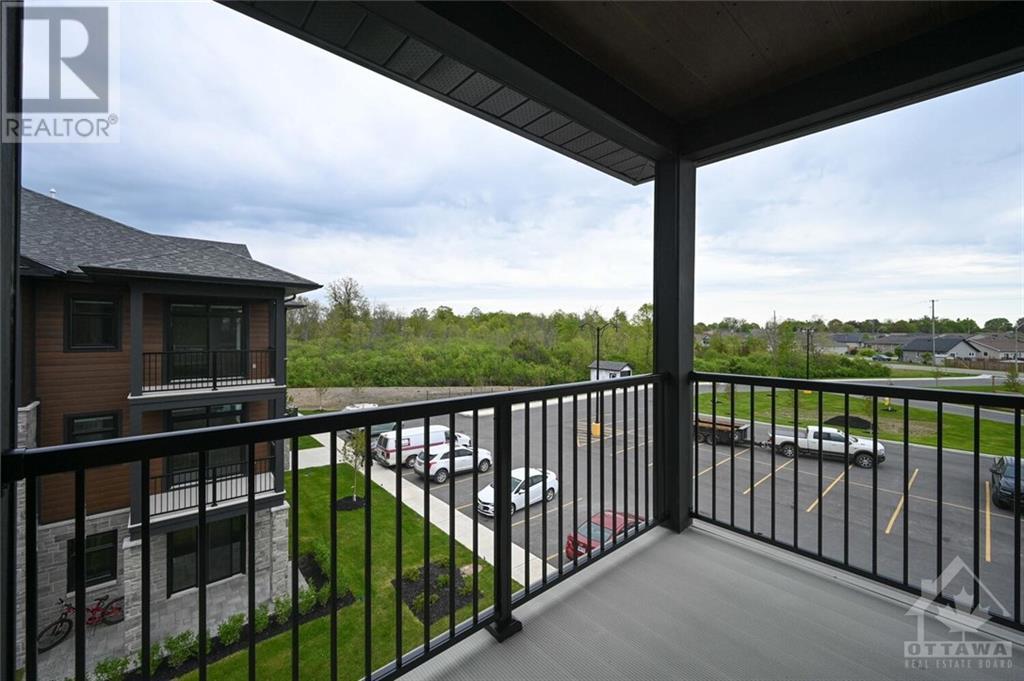144 Ferrara Drive Unit#207 Smiths Falls, Ontario K7A 0A9
$2,270 Monthly
Welcome to Trailside Square, where the benefits of active living are combined with the convenience of being close to all amenities, all while being tucked into a quiet development. This bright and spacious second floor unit offers open concept living/dining/kitchen area, featuring plenty of counter space and stainless steel appliances, along with 2 bedrooms and 2 baths, including a well laid out ensuite. Sit out on your private balcony overlooking the trail, or take a walk/bike ride on the adjoining Cataraqui Trail, the enjoyment of outdoor living is steps away. Conveniently located a short walking distance to the shopping district makes running everyday errands is a breeze. Other amenities include in-suite laundry, on ground surfaced parking, a social room, and bicycle storage. Call today! (id:37684)
Property Details
| MLS® Number | 1420039 |
| Property Type | Single Family |
| Neigbourhood | Ferrara Meadows |
| Amenities Near By | Recreation Nearby, Shopping |
| Communication Type | Internet Access |
| Features | Balcony |
| Parking Space Total | 1 |
| Road Type | Paved Road |
Building
| Bathroom Total | 2 |
| Bedrooms Above Ground | 2 |
| Bedrooms Total | 2 |
| Amenities | Laundry - In Suite |
| Appliances | Refrigerator, Dishwasher, Stove |
| Basement Development | Not Applicable |
| Basement Type | None (not Applicable) |
| Constructed Date | 2023 |
| Cooling Type | Central Air Conditioning |
| Exterior Finish | Stone, Siding |
| Flooring Type | Mixed Flooring, Hardwood |
| Heating Fuel | Natural Gas |
| Heating Type | Forced Air |
| Type | Apartment |
| Utility Water | Municipal Water |
Parking
| Surfaced | |
| Visitor Parking |
Land
| Acreage | No |
| Land Amenities | Recreation Nearby, Shopping |
| Landscape Features | Landscaped |
| Sewer | Municipal Sewage System |
| Size Irregular | * Ft X * Ft |
| Size Total Text | * Ft X * Ft |
| Zoning Description | Res |
Rooms
| Level | Type | Length | Width | Dimensions |
|---|---|---|---|---|
| Main Level | Living Room/dining Room | 22'0" x 13'8" | ||
| Main Level | Kitchen | 10'0" x 8'6" | ||
| Main Level | Primary Bedroom | 13'6" x 10'11" | ||
| Main Level | Bedroom | 9'8" x 11'5" |
https://www.realtor.ca/real-estate/27639766/144-ferrara-drive-unit207-smiths-falls-ferrara-meadows
Interested?
Contact us for more information



























