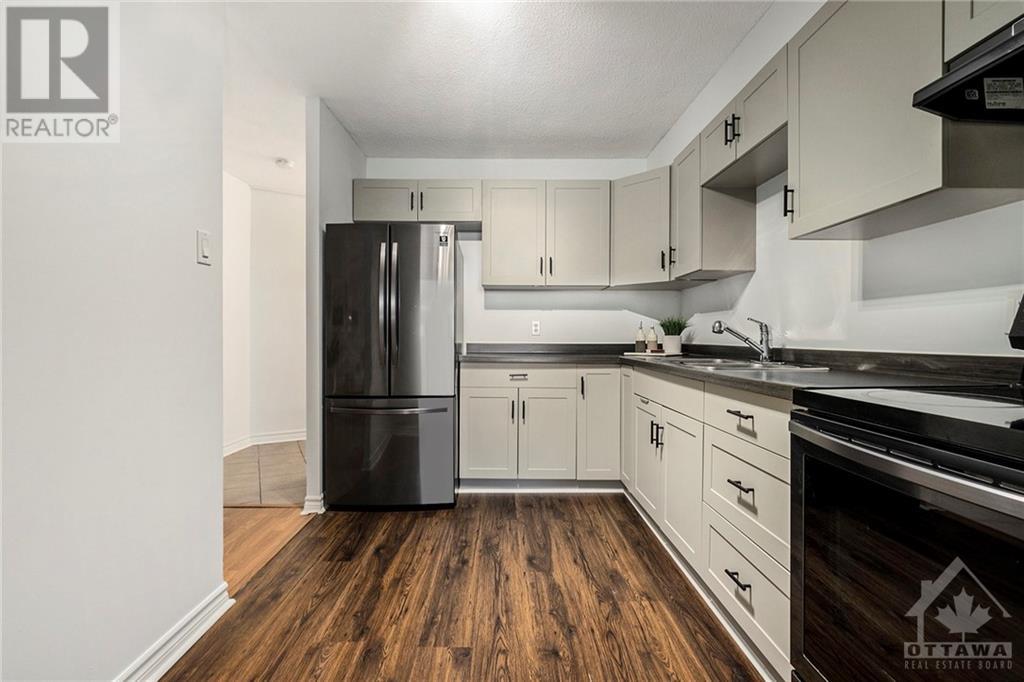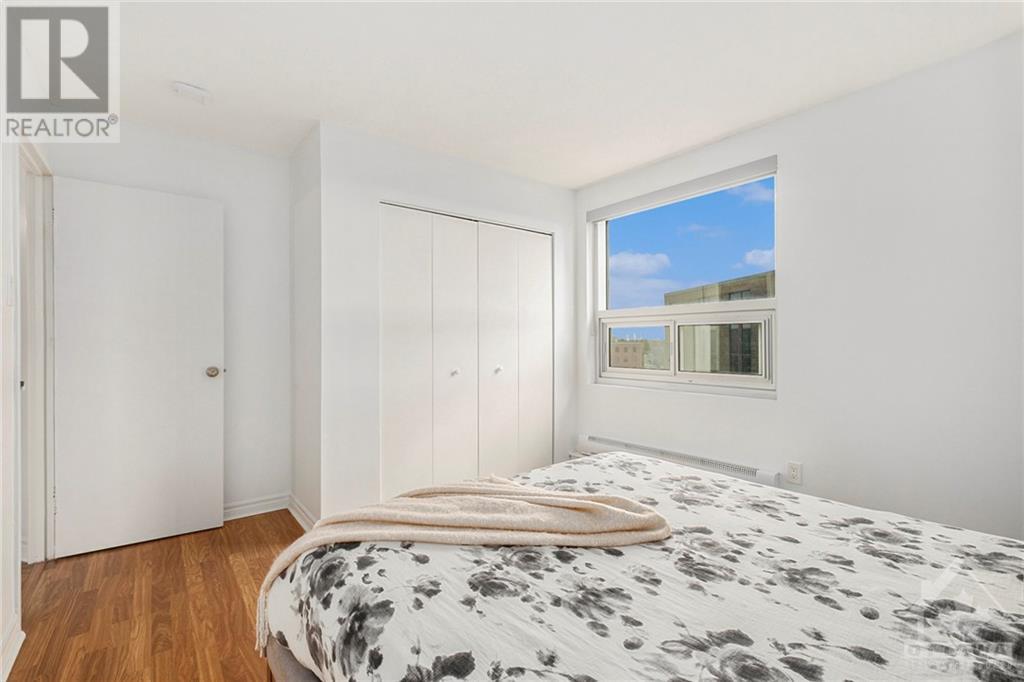1380 Prince Of Wales Drive Unit#604 Ottawa, Ontario K2C 3N5
$305,000Maintenance, Property Management, Waste Removal, Caretaker, Water, Other, See Remarks
$627 Monthly
Maintenance, Property Management, Waste Removal, Caretaker, Water, Other, See Remarks
$627 MonthlyAttention investors, first time home buyers & down sizers! Inside you will find a spacious foyer greeting you with two closets for all your storage needs. This stunning 2 bed, 1 bath condo is bright and airy featuring large windows that fill the space with lots of natural sunlight. Open concept living/dining areas lead to the spacious kitchen fitted with modern cabinetry, ample counter space, stainless steel appliances and eat-in area. Large patio door off the dining room opens to the private balcony with a great view for your morning coffee. Enjoy the comfort of two generously sized bedrooms and an updated full bath. This property offers fantastic amenities, including an indoor pool, sauna, party room, library, on-site manager, and bike storage for your convenience. With one underground parking space included, you'll love the easy access to Mooney's Bay, Carleton University, Algonquin College, various transit, bike paths and more! (id:37684)
Property Details
| MLS® Number | 1418907 |
| Property Type | Single Family |
| Neigbourhood | Carleton Square |
| Amenities Near By | Public Transit, Recreation Nearby |
| Community Features | Pets Allowed With Restrictions |
| Features | Balcony |
| Parking Space Total | 1 |
Building
| Bathroom Total | 1 |
| Bedrooms Above Ground | 2 |
| Bedrooms Total | 2 |
| Amenities | Party Room, Laundry Facility |
| Appliances | Refrigerator, Oven - Built-in, Microwave, Stove |
| Basement Development | Not Applicable |
| Basement Type | Common (not Applicable) |
| Constructed Date | 1975 |
| Cooling Type | None |
| Exterior Finish | Brick |
| Flooring Type | Laminate, Tile |
| Foundation Type | Poured Concrete |
| Heating Fuel | Electric |
| Heating Type | Baseboard Heaters |
| Stories Total | 1 |
| Type | Apartment |
| Utility Water | Municipal Water |
Parking
| Visitor Parking |
Land
| Acreage | No |
| Land Amenities | Public Transit, Recreation Nearby |
| Sewer | Municipal Sewage System |
| Zoning Description | Res |
Rooms
| Level | Type | Length | Width | Dimensions |
|---|---|---|---|---|
| Main Level | Living Room | 13'0" x 10'0" | ||
| Main Level | Dining Room | 10'0" x 8'0" | ||
| Main Level | Kitchen | 10'6" x 8'4" | ||
| Main Level | Primary Bedroom | 14'2" x 10'0" | ||
| Main Level | Bedroom | 14'1" x 8'6" |
Interested?
Contact us for more information

























