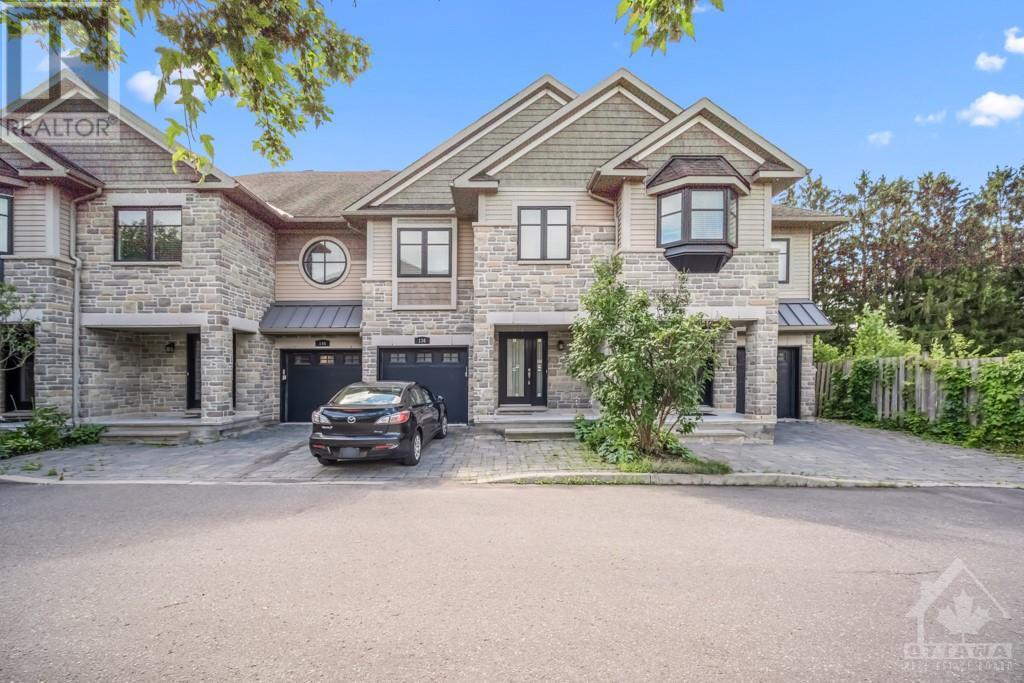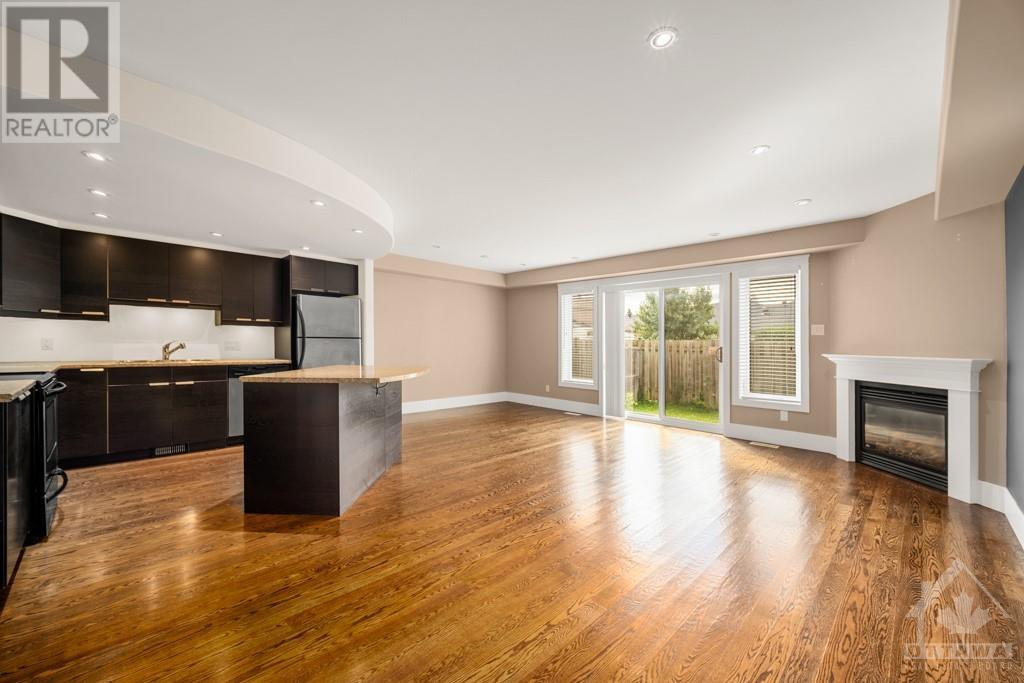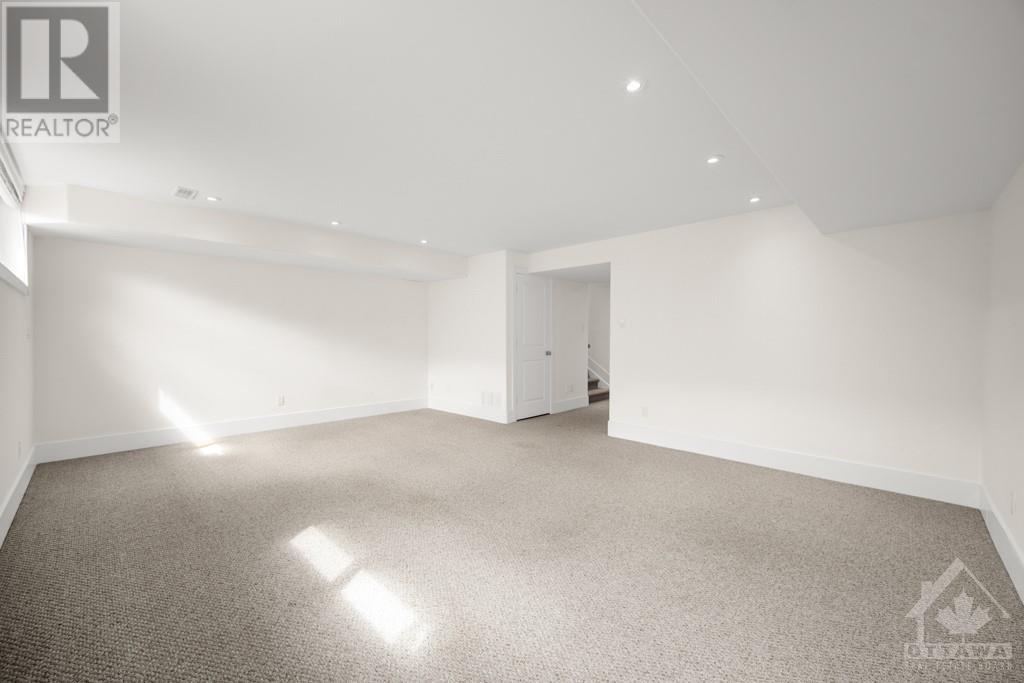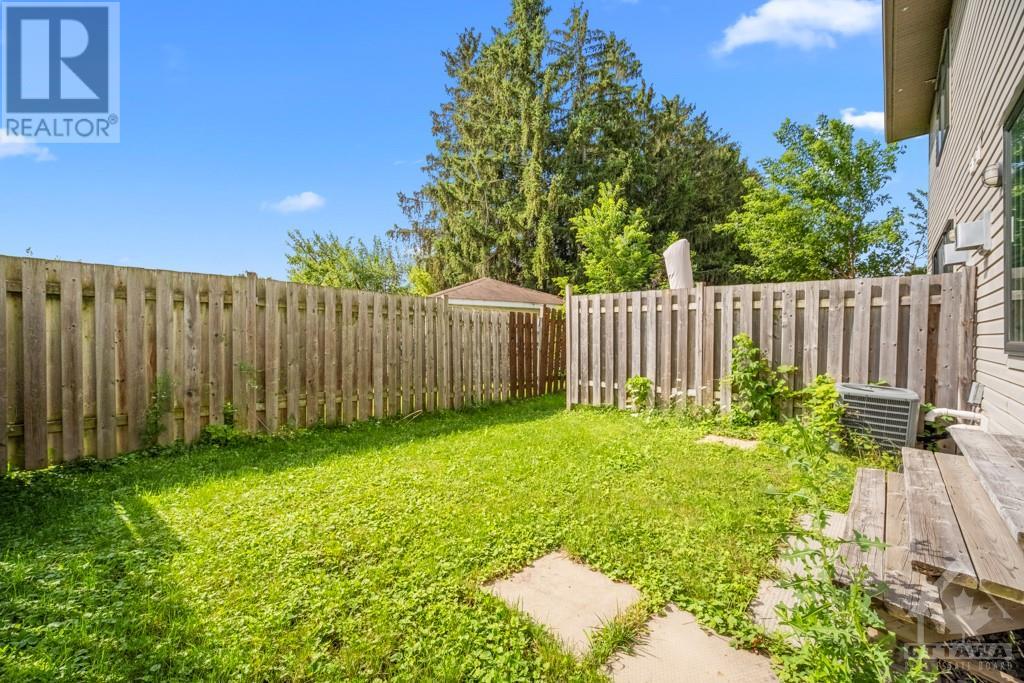136 Montauk Private Ottawa, Ontario K2C 3L1
$759,900
Wonderful lifestyle rarely offered in this small enclave of houses, quietly nestled in well established Carleton Heights community. Beautiful executive home with LEED Platinum rating in central Ottawa. Easy access to the downtown core; airport and minutes from the NCC Rideau Canal. This two storey, three bedroom, 4-bath home also has a finished rec room in basement (w/ finished space for an office); full bath! Could be a second primary bedroom! Ground floor is open concept living/dining/kitchen with six appliances, gas fireplace & convenient powder room. Inside entry to garage. The second floor has a large sized principal room w/ 5-piece ensuite; walk in closet. There are two other good- sized bedrooms, a full bath; laundry room to complete the second floor. House built with green technology, floor plan is attached from similar unit for more pictures and virtual tour follow the link. (id:37684)
Property Details
| MLS® Number | 1403667 |
| Property Type | Single Family |
| Neigbourhood | Carleton Heights |
| Features | Automatic Garage Door Opener |
| Parking Space Total | 2 |
Building
| Bathroom Total | 4 |
| Bedrooms Above Ground | 3 |
| Bedrooms Total | 3 |
| Appliances | Refrigerator, Dishwasher, Dryer, Microwave Range Hood Combo, Stove, Washer |
| Basement Development | Finished |
| Basement Type | Full (finished) |
| Constructed Date | 2009 |
| Cooling Type | Central Air Conditioning |
| Exterior Finish | Stone, Siding |
| Flooring Type | Mixed Flooring, Hardwood, Tile |
| Foundation Type | Poured Concrete |
| Half Bath Total | 1 |
| Heating Fuel | Natural Gas |
| Heating Type | Forced Air |
| Stories Total | 2 |
| Type | Row / Townhouse |
| Utility Water | Municipal Water |
Parking
| Attached Garage |
Land
| Acreage | No |
| Sewer | Municipal Sewage System |
| Size Depth | 81 Ft ,7 In |
| Size Frontage | 21 Ft |
| Size Irregular | 20.98 Ft X 81.59 Ft |
| Size Total Text | 20.98 Ft X 81.59 Ft |
| Zoning Description | Residential |
Rooms
| Level | Type | Length | Width | Dimensions |
|---|---|---|---|---|
| Second Level | Primary Bedroom | 17'4" x 16'11" | ||
| Second Level | Bedroom | 13'8" x 10'4" | ||
| Second Level | Bedroom | 13'6" x 10'11" | ||
| Basement | Recreation Room | Measurements not available | ||
| Main Level | Living Room | 20'11" x 13'11" | ||
| Main Level | Dining Room | 10'6" x 7'8" | ||
| Main Level | Kitchen | 11'4" x 11'8" |
https://www.realtor.ca/real-estate/27212991/136-montauk-private-ottawa-carleton-heights
Interested?
Contact us for more information
































