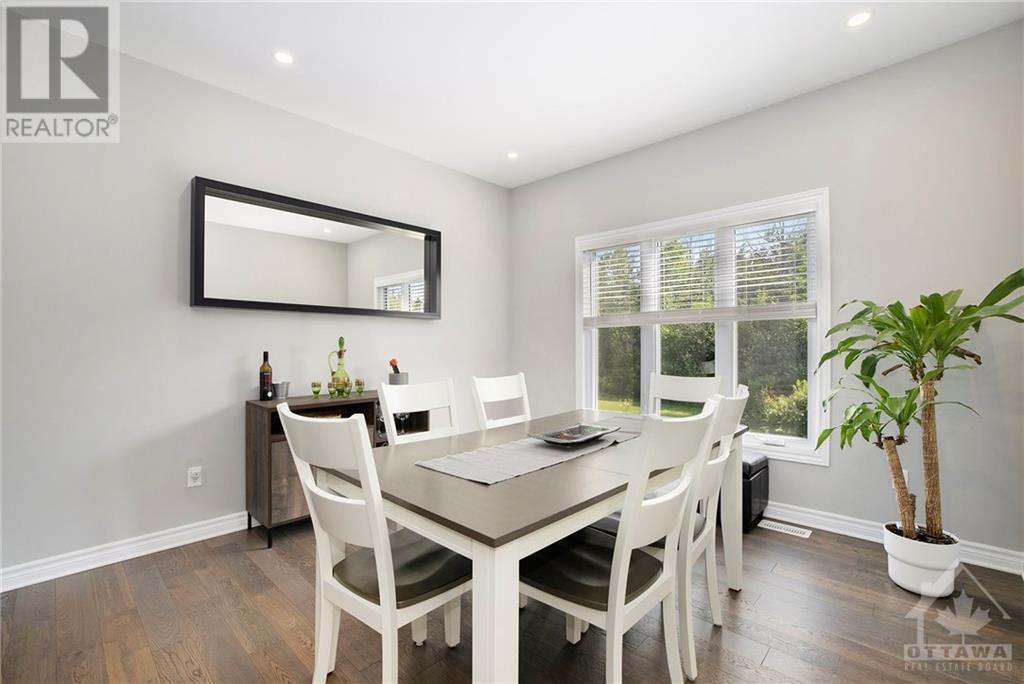1322 Country Lane Winchester, Ontario K0C 2K0
$750,000
OPEN HOUSE SUN, OCT 20, 11AM-1PM. Welcome to this stylish bungalow, nestled on an acre lot within the sought-out Cloverdale Estates subdivision. Built by a reputable builder, this residence showcases superior quality finishes, including luxurious quartz countertops, hardwood floors and an open-concept layout bathed in natural light. The main level is graced with three generously proportioned bedrooms, featuring a custom luxury ensuite in the primary suite. Descend to the fully finished basement to discover an expansive recreation room perfect for movie nights with the family along with a bar area ideal for hosting wine tastings or crafting cocktails for friends. With high ceilings, abundant windows, and a full bathroom, this space is designed for comfort and entertainment. An attached two-car garage with a convenient man door adds to the home's allure. Steps to a golf course and amenities, this property offers a peaceful retreat with nearby wooded areas and tranquil trails. (id:37684)
Property Details
| MLS® Number | 1405419 |
| Property Type | Single Family |
| Neigbourhood | Cloverdale |
| Amenities Near By | Golf Nearby, Recreation Nearby |
| Easement | Right Of Way |
| Features | Park Setting, Private Setting |
| Parking Space Total | 8 |
| Road Type | Paved Road |
Building
| Bathroom Total | 3 |
| Bedrooms Above Ground | 3 |
| Bedrooms Total | 3 |
| Appliances | Refrigerator, Dishwasher, Dryer, Microwave Range Hood Combo, Stove, Washer, Wine Fridge |
| Architectural Style | Raised Ranch |
| Basement Development | Finished |
| Basement Type | Full (finished) |
| Constructed Date | 2021 |
| Construction Style Attachment | Detached |
| Cooling Type | Central Air Conditioning |
| Exterior Finish | Stone, Siding |
| Flooring Type | Hardwood, Ceramic |
| Foundation Type | Poured Concrete |
| Half Bath Total | 3 |
| Heating Fuel | Propane |
| Heating Type | Forced Air |
| Stories Total | 1 |
| Type | House |
| Utility Water | Drilled Well |
Parking
| Attached Garage |
Land
| Acreage | No |
| Land Amenities | Golf Nearby, Recreation Nearby |
| Sewer | Septic System |
| Size Depth | 409 Ft |
| Size Frontage | 109 Ft |
| Size Irregular | 109 Ft X 409 Ft |
| Size Total Text | 109 Ft X 409 Ft |
| Zoning Description | Residential |
Rooms
| Level | Type | Length | Width | Dimensions |
|---|---|---|---|---|
| Main Level | Dining Room | 11'6" x 11'8" | ||
| Main Level | Kitchen | 11'6" x 14'8" | ||
| Main Level | Living Room | 20'0" x 12'8" | ||
| Main Level | Primary Bedroom | 15'10" x 13'7" | ||
| Main Level | Bedroom | 10'0" x 10'0" | ||
| Main Level | Bedroom | 11'4" x 10'6" |
https://www.realtor.ca/real-estate/27245659/1322-country-lane-winchester-cloverdale
Interested?
Contact us for more information
































