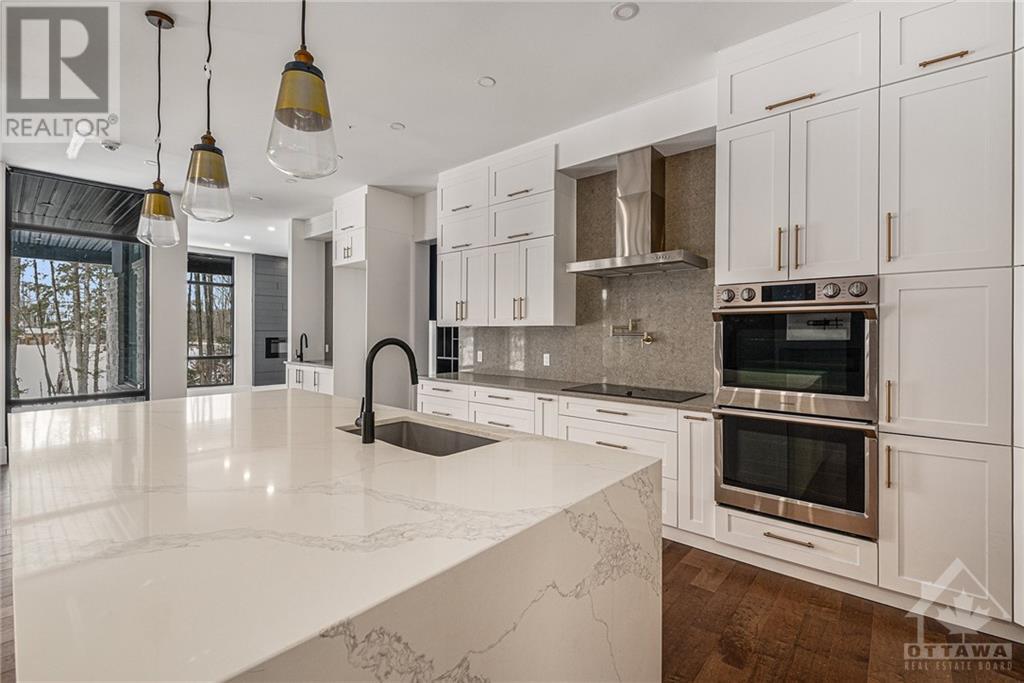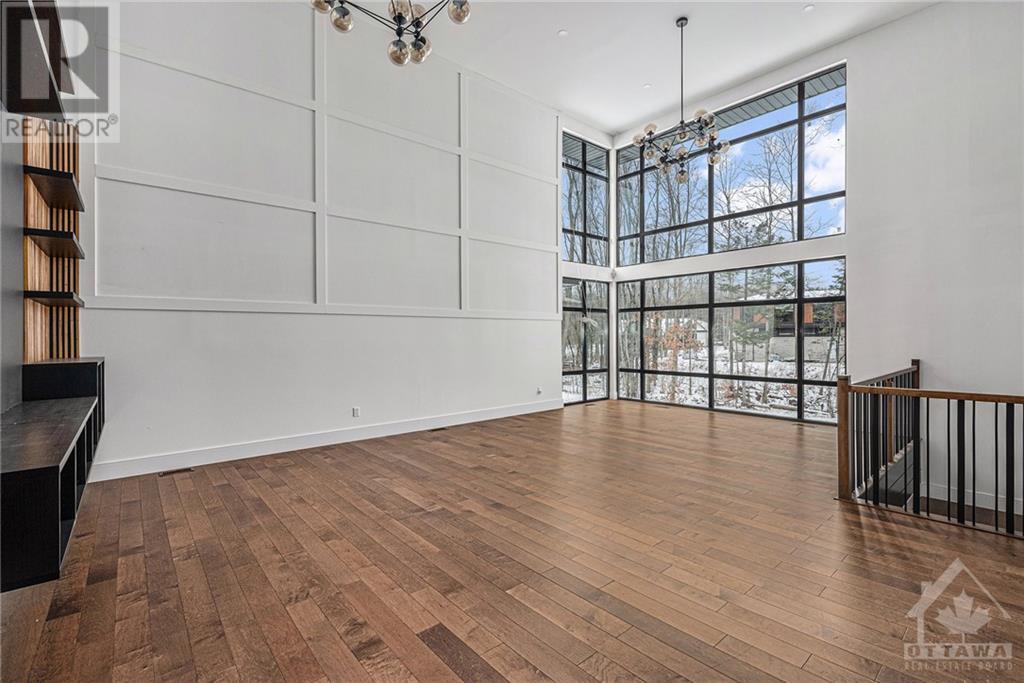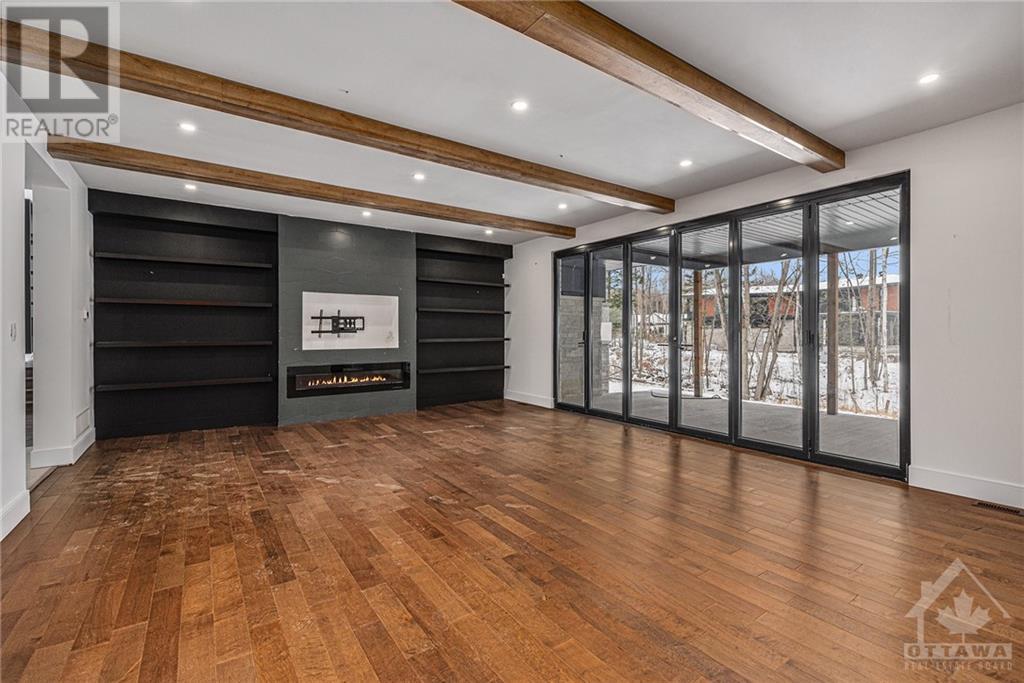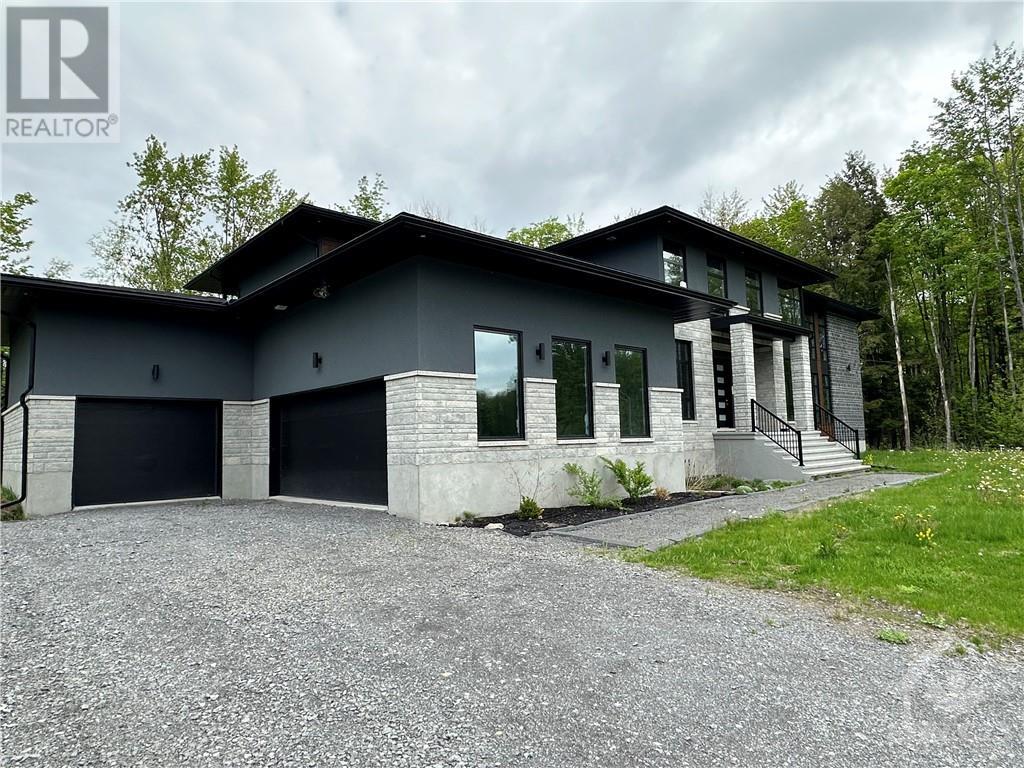132 Robert Taite Drive Ottawa, Ontario K4C 0B1
$1,899,000
Spacious and light-filled, this custom home sits on approx 2 acres and easily accommodates extended families. The sprawling main floor features 10' ceilings, a stunning 2 storey great room, gourmet kitchen with butler's pantry and overlooks the cozy family room and wall of windows that fully open to covered porch. The versatile layout also offers home office space, a sunny den and a large main floor bedroom suite with separate sitting area. Every room offers an ensuite bath including primary suite with fireplace, extensive walk in closet and stunning 5 piece bath. This home is fully wired for home automation and includes Lutron lighting systems. The lower level is framed and ready to finish with most wiring and pot lighting installed for future home theatre, gym, bedrooms and 2 baths. The garage accommodates up to 4 cars and comes with high ceilings for future lift if desired. Home is being sold As Is (id:37684)
Property Details
| MLS® Number | 1418035 |
| Property Type | Single Family |
| Neigbourhood | Cumberland Estates |
| Amenities Near By | Golf Nearby, Recreation Nearby |
| Features | Cul-de-sac |
| Parking Space Total | 8 |
Building
| Bathroom Total | 7 |
| Bedrooms Above Ground | 5 |
| Bedrooms Total | 5 |
| Basement Development | Not Applicable |
| Basement Type | Full (not Applicable) |
| Constructed Date | 2020 |
| Construction Style Attachment | Detached |
| Cooling Type | Central Air Conditioning |
| Exterior Finish | Stone, Stucco |
| Fireplace Present | Yes |
| Fireplace Total | 5 |
| Flooring Type | Hardwood, Tile |
| Foundation Type | Poured Concrete |
| Half Bath Total | 2 |
| Heating Fuel | Natural Gas |
| Heating Type | Forced Air |
| Stories Total | 2 |
| Type | House |
| Utility Water | Drilled Well |
Parking
| Attached Garage | |
| Gravel |
Land
| Acreage | Yes |
| Land Amenities | Golf Nearby, Recreation Nearby |
| Sewer | Septic System |
| Size Depth | 198 Ft ,1 In |
| Size Frontage | 409 Ft ,5 In |
| Size Irregular | 1.98 |
| Size Total | 1.98 Ac |
| Size Total Text | 1.98 Ac |
| Zoning Description | Residential |
Rooms
| Level | Type | Length | Width | Dimensions |
|---|---|---|---|---|
| Second Level | Primary Bedroom | 20'6" x 20'6" | ||
| Second Level | Other | 21'8" x 15'2" | ||
| Second Level | 5pc Ensuite Bath | Measurements not available | ||
| Second Level | Bedroom | 19'6" x 12'7" | ||
| Second Level | 4pc Ensuite Bath | Measurements not available | ||
| Second Level | Bedroom | 15'4" x 14'5" | ||
| Second Level | 3pc Ensuite Bath | Measurements not available | ||
| Second Level | Bedroom | 15'11" x 13'9" | ||
| Second Level | 3pc Ensuite Bath | Measurements not available | ||
| Second Level | Laundry Room | Measurements not available | ||
| Second Level | Den | 17'1" x 7'10" | ||
| Lower Level | Storage | Measurements not available | ||
| Main Level | Kitchen | 26'6" x 18'7" | ||
| Main Level | Family Room | 20'5" x 18'6" | ||
| Main Level | Dining Room | 19'5" x 12'1" | ||
| Main Level | Pantry | 18'2" x 7'8" | ||
| Main Level | Great Room | 26'8" x 23'1" | ||
| Main Level | Sitting Room | 26'8" x 17'0" | ||
| Main Level | Den | 13'7" x 12'2" | ||
| Main Level | Office | 16'3" x 11'11" | ||
| Main Level | Foyer | 19'9" x 15'11" | ||
| Main Level | Partial Bathroom | Measurements not available | ||
| Main Level | Partial Bathroom | Measurements not available | ||
| Main Level | Bedroom | 27'9" x 17'9" | ||
| Main Level | 5pc Ensuite Bath | Measurements not available |
https://www.realtor.ca/real-estate/27581438/132-robert-taite-drive-ottawa-cumberland-estates
Interested?
Contact us for more information































