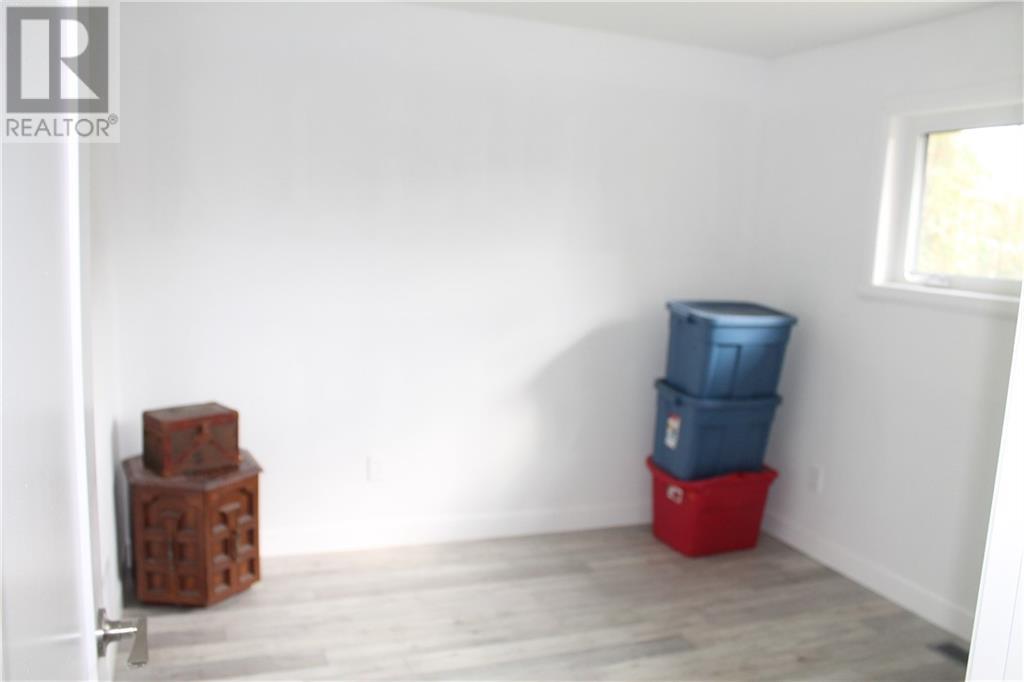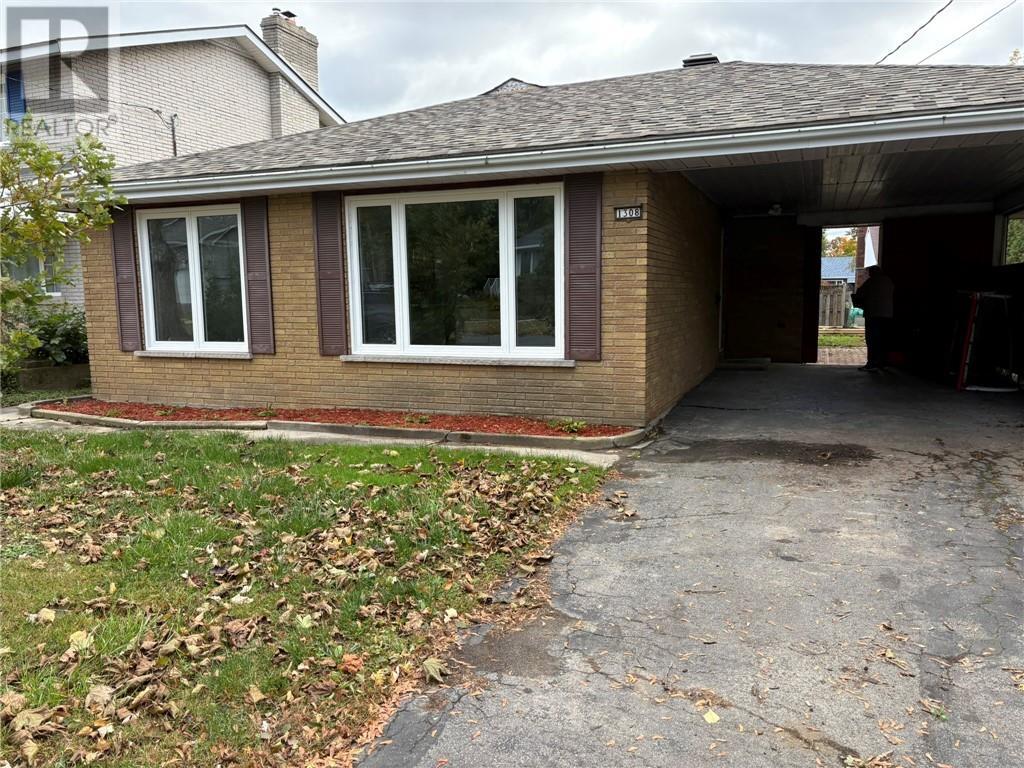1308 Dover Road Cornwall, Ontario K6J 1V3
$539,900
You"ll quickly fall in love with this completely renovated all brick split level.This property had a minor fire in the bathroom down stair and had a lot of smoke damage. The property was completely renovated, all new drywall which includes all new insulation in walls and attic, new kitchen, bathrooms,windows, flooring, doors,gas furnace,central air, hot water tank and roof shingles.All this work was inspected and approved by City of Cornwall. The bright gourmet kitchen features a beautiful open-concept on the main floor with LR/DR/kit each room connecting into one another seamlessly.This bright gourmet kitchen features a beautiful island/quartz counter-tops back splash,pot lights an industrial fan, lots of cupboards,new flooring and light fixtures.This gorgeous home boasts 3 + 1 bedrooms 1 full bathroom and 1-2PC ready to welcome a growing family This property is in great location right across from a school. (id:37684)
Property Details
| MLS® Number | 1416193 |
| Property Type | Single Family |
| Neigbourhood | West End |
| Parking Space Total | 3 |
Building
| Bathroom Total | 2 |
| Bedrooms Above Ground | 3 |
| Bedrooms Below Ground | 1 |
| Bedrooms Total | 4 |
| Appliances | Dishwasher, Hood Fan |
| Basement Development | Finished |
| Basement Type | Crawl Space (finished) |
| Constructed Date | 1965 |
| Construction Style Attachment | Detached |
| Cooling Type | Central Air Conditioning |
| Exterior Finish | Brick |
| Flooring Type | Laminate |
| Foundation Type | Poured Concrete |
| Half Bath Total | 1 |
| Heating Fuel | Natural Gas |
| Heating Type | Forced Air |
| Size Exterior | 1150 Sqft |
| Type | House |
| Utility Water | Municipal Water |
Parking
| Carport |
Land
| Acreage | No |
| Sewer | Municipal Sewage System |
| Size Depth | 100 Ft |
| Size Frontage | 53 Ft ,11 In |
| Size Irregular | 53.9 Ft X 100 Ft |
| Size Total Text | 53.9 Ft X 100 Ft |
| Zoning Description | Res 10 |
Rooms
| Level | Type | Length | Width | Dimensions |
|---|---|---|---|---|
| Second Level | Primary Bedroom | 12'0" x 11'0" | ||
| Second Level | Bedroom | 10'5" x 10'7" | ||
| Second Level | Bedroom | 12'2" x 10'1" | ||
| Second Level | 4pc Ensuite Bath | 10'5" x 7'8" | ||
| Basement | Recreation Room | 10'0" x 25'0" | ||
| Basement | Bedroom | 11'0" x 10'8" | ||
| Basement | 2pc Bathroom | 3'8" x 5'5" | ||
| Basement | Storage | 21'0" x 18'3" | ||
| Main Level | Kitchen | 9'8" x 14'7" | ||
| Main Level | Dining Room | 11'3" x 10'0" | ||
| Main Level | Living Room | 12'9" x 18'4" | ||
| Main Level | Foyer | 4'1" x 11'5" |
https://www.realtor.ca/real-estate/27550583/1308-dover-road-cornwall-west-end
Interested?
Contact us for more information






















