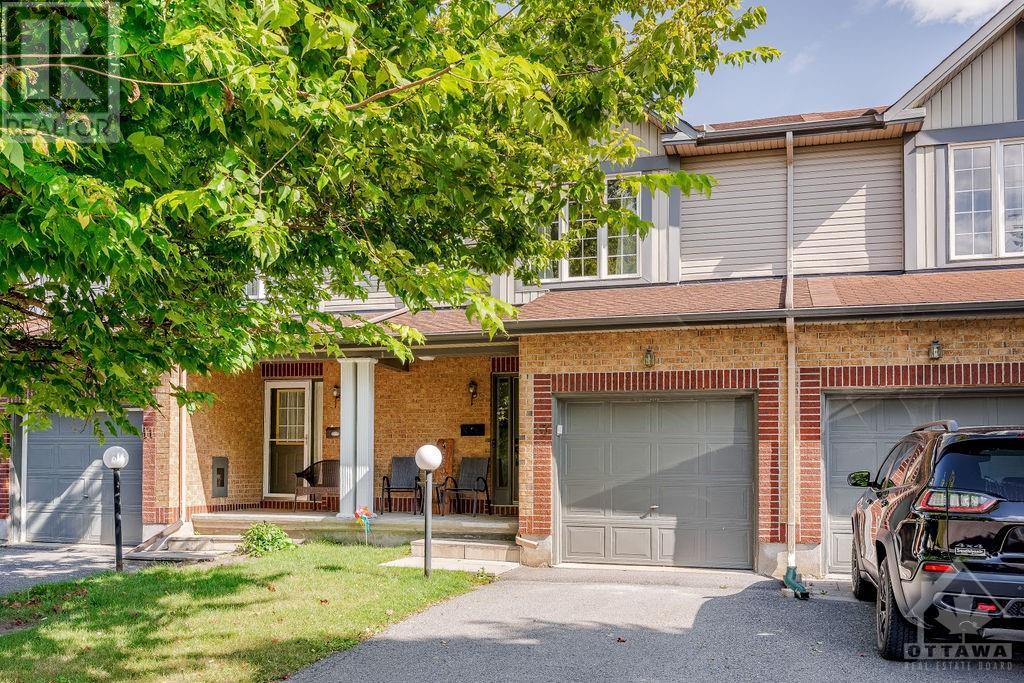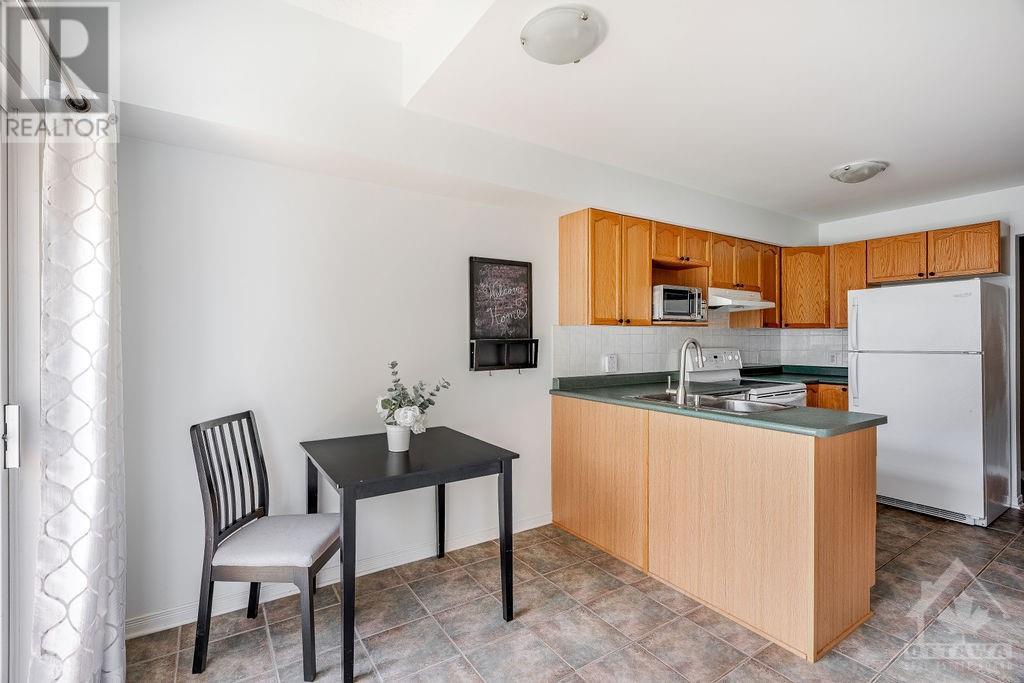13 Upney Drive Ottawa, Ontario K2J 5G7
$2,495 Monthly
Welcome to 13 Upney Dr.! This meticulously maintained 3-Bed, 1.5-Bath townhome sits in the family-friendly neighbourhood of Longfields, Barrhaven, which is super close to all amenities, shopping, major transit, great schools, walking/biking paths, parks, & so much more! Main level boasts hardwood floors throughout, a front foyer as you first walk-in w/inside access to garage (w/auto opener), powder bath, sun-filled living/dining areas, kitchen offering tons of counter/cabinet space, all appliances including a dishwasher, and walk-out to your backyard oasis offering a space for retreat and play. Upper level features 3 generously sized bedrooms w/Primary offering a walk-in closet and extra space for possible home office, a full bath w/soaker tub & vanity w/storage. Finished basement features rec room w/tons of natural light, built-in cabinets for storage & wine fridge, laundry, & tons of storage space. Tenant pays all utilities. Available November 1st! (id:37684)
Property Details
| MLS® Number | 1409280 |
| Property Type | Single Family |
| Neigbourhood | Barrhaven - Longfields |
| Amenities Near By | Public Transit, Recreation Nearby, Shopping |
| Community Features | Family Oriented |
| Parking Space Total | 3 |
Building
| Bathroom Total | 2 |
| Bedrooms Above Ground | 3 |
| Bedrooms Total | 3 |
| Amenities | Laundry - In Suite |
| Appliances | Refrigerator, Dishwasher, Dryer, Freezer, Hood Fan, Stove, Washer, Wine Fridge |
| Basement Development | Finished |
| Basement Type | Full (finished) |
| Constructed Date | 2003 |
| Cooling Type | Central Air Conditioning |
| Exterior Finish | Brick, Siding |
| Fire Protection | Smoke Detectors |
| Flooring Type | Wall-to-wall Carpet, Hardwood, Tile |
| Half Bath Total | 1 |
| Heating Fuel | Natural Gas |
| Heating Type | Forced Air |
| Stories Total | 2 |
| Type | Row / Townhouse |
| Utility Water | Municipal Water |
Parking
| Attached Garage | |
| Inside Entry | |
| Surfaced | |
| Tandem |
Land
| Acreage | No |
| Land Amenities | Public Transit, Recreation Nearby, Shopping |
| Sewer | Municipal Sewage System |
| Size Depth | 101 Ft ,8 In |
| Size Frontage | 19 Ft ,9 In |
| Size Irregular | 19.72 Ft X 101.67 Ft |
| Size Total Text | 19.72 Ft X 101.67 Ft |
| Zoning Description | Residential |
Rooms
| Level | Type | Length | Width | Dimensions |
|---|---|---|---|---|
| Second Level | Primary Bedroom | 18'11" x 11'11" | ||
| Second Level | Other | 6'6" x 4'3" | ||
| Second Level | 3pc Bathroom | 8'2" x 4'11" | ||
| Second Level | Bedroom | 11'0" x 9'3" | ||
| Second Level | Bedroom | 12'8" x 9'3" | ||
| Basement | Recreation Room | 20'6" x 11'4" | ||
| Basement | Laundry Room | 13'2" x 7'1" | ||
| Basement | Storage | 11'1" x 7'0" | ||
| Basement | Utility Room | 16'0" x 9'8" | ||
| Main Level | Foyer | 10'3" x 3'9" | ||
| Main Level | Dining Room | 10'6" x 10'2" | ||
| Main Level | Living Room | 16'6" x 10'2" | ||
| Main Level | Kitchen | 10'1" x 8'2" | ||
| Main Level | 2pc Bathroom | 5'2" x 4'5" | ||
| Main Level | Eating Area | 8'2" x 8'1" |
https://www.realtor.ca/real-estate/27479361/13-upney-drive-ottawa-barrhaven-longfields
Interested?
Contact us for more information






























