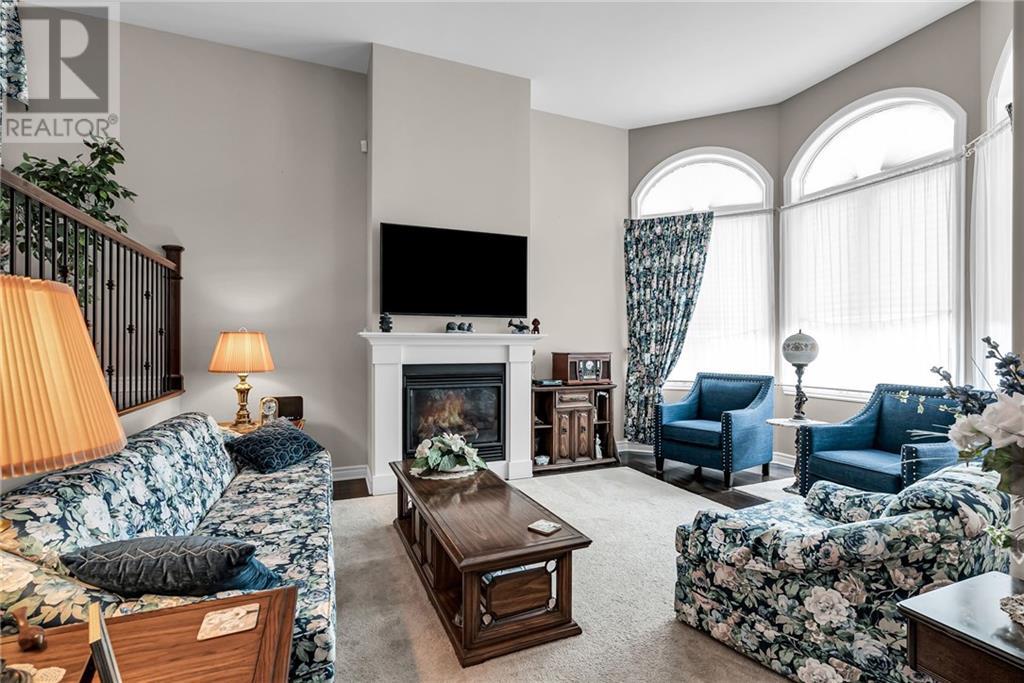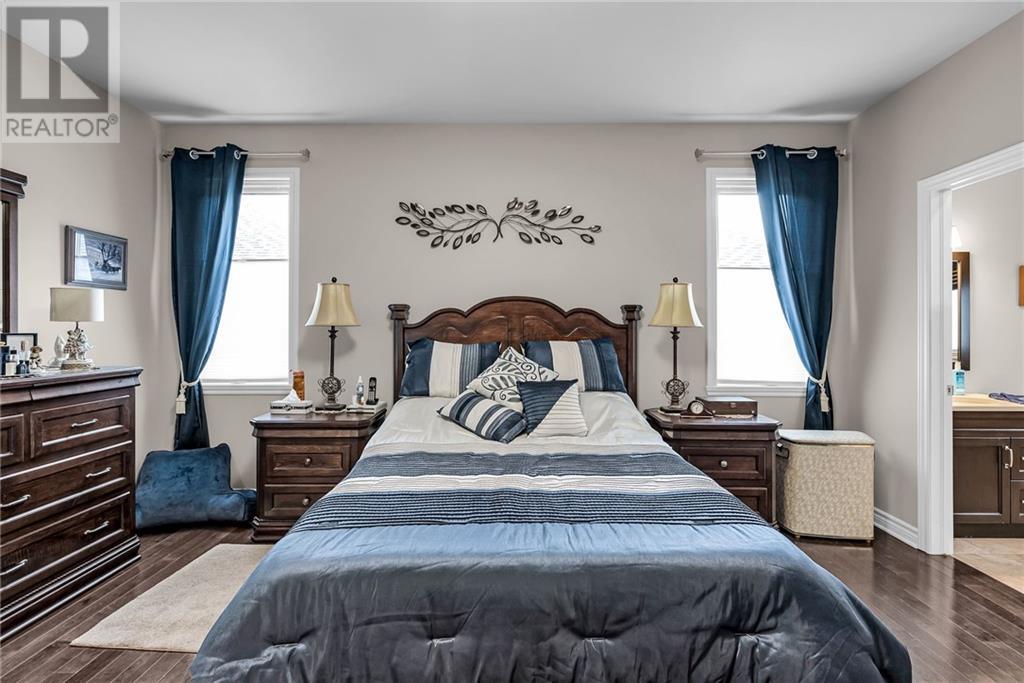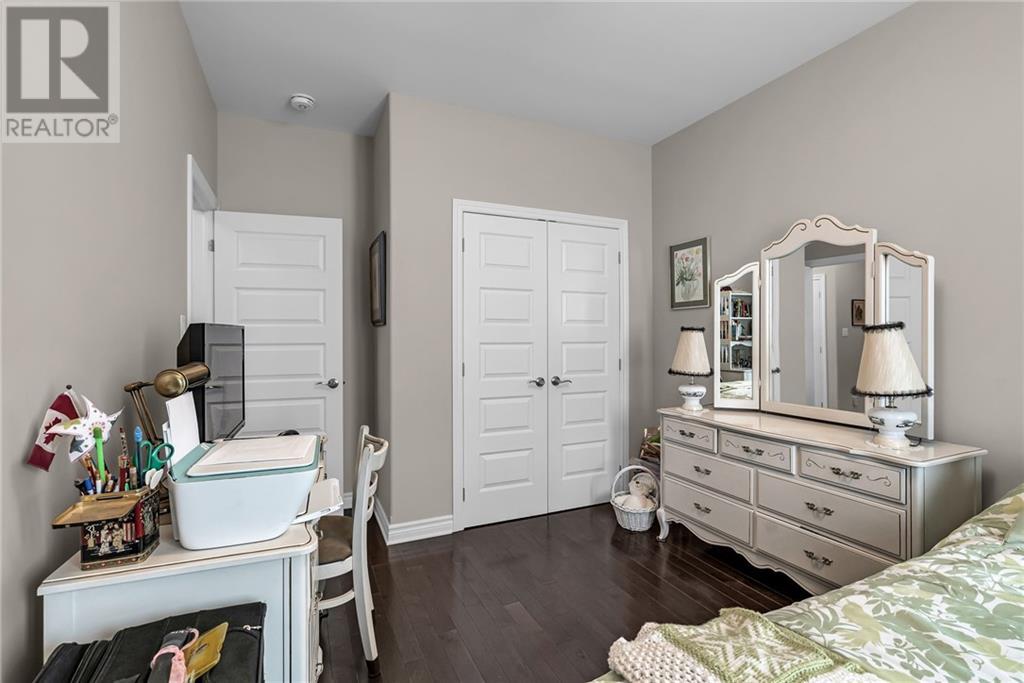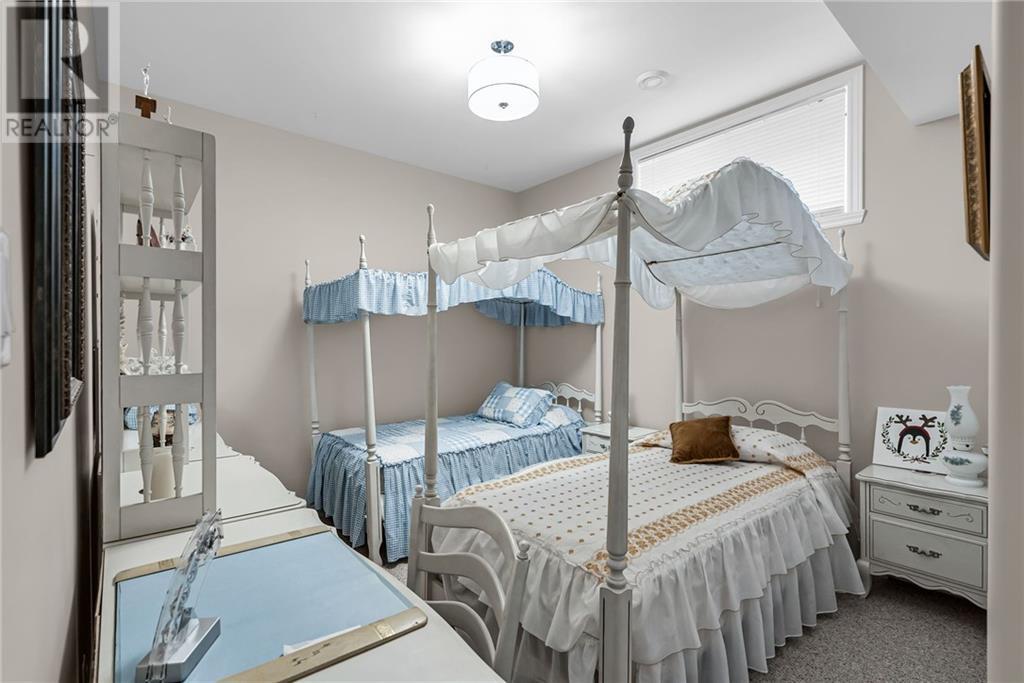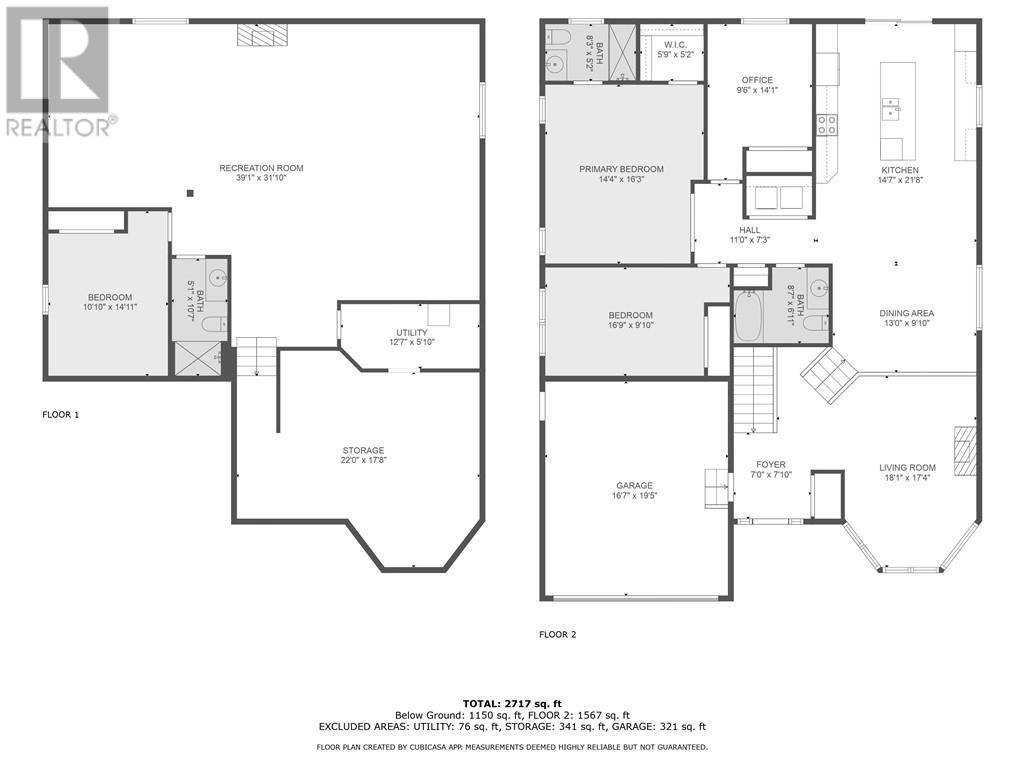13 Eleanor Drive Long Sault, Ontario K0C 1P0
$699,900
Elegant Executive Bungalow in Chase Meadows! This meticulously crafted 1600+ square foot bungalow in the prestigious Chase Meadows subdivision offers the perfect blend of luxury and comfort. With its open-concept layout, high ceilings, and breathtaking cathedral windows, this home is ideal for both entertaining and relaxation. This executive bungalow boasts a gourmet kitchen with quartz countertops, a large island, and stainless steel appliances. The primary bedroom is a true retreat, featuring a walk-in closet and a 3-piece ensuite bathroom. The fully finished basement offers a cozy gas fireplace, a 4th bedroom, and ample storage space. Enjoy outdoor living on the rear deck, complete with a gas BBQ hookup and a stone patio. Other notable features include hardwood flooring, main-floor laundry, 2x gas fireplaces, and an attached car garage. Located in a desirable neighborhood with easy access to parks, bike paths, and major highways, this executive-style bungalow is a must-see. (id:37684)
Property Details
| MLS® Number | 1407855 |
| Property Type | Single Family |
| Neigbourhood | CHASE MEADOWS |
| Amenities Near By | Recreation Nearby, Shopping, Water Nearby |
| Communication Type | Internet Access |
| Community Features | Family Oriented |
| Features | Balcony, Automatic Garage Door Opener |
| Parking Space Total | 4 |
| Storage Type | Storage Shed |
| Structure | Patio(s) |
Building
| Bathroom Total | 3 |
| Bedrooms Above Ground | 3 |
| Bedrooms Below Ground | 1 |
| Bedrooms Total | 4 |
| Appliances | Refrigerator, Dishwasher, Hood Fan, Stove |
| Architectural Style | Raised Ranch |
| Basement Development | Finished |
| Basement Type | Full (finished) |
| Constructed Date | 2017 |
| Construction Style Attachment | Detached |
| Cooling Type | Central Air Conditioning |
| Exterior Finish | Stone, Siding, Vinyl |
| Flooring Type | Wall-to-wall Carpet, Hardwood, Ceramic |
| Foundation Type | Poured Concrete |
| Heating Fuel | Natural Gas |
| Heating Type | Forced Air |
| Stories Total | 1 |
| Type | House |
| Utility Water | Municipal Water |
Parking
| Attached Garage |
Land
| Acreage | No |
| Land Amenities | Recreation Nearby, Shopping, Water Nearby |
| Landscape Features | Land / Yard Lined With Hedges |
| Sewer | Municipal Sewage System |
| Size Depth | 119 Ft ,2 In |
| Size Frontage | 81 Ft ,10 In |
| Size Irregular | 81.82 Ft X 119.19 Ft |
| Size Total Text | 81.82 Ft X 119.19 Ft |
| Zoning Description | Rs1 |
Rooms
| Level | Type | Length | Width | Dimensions |
|---|---|---|---|---|
| Basement | Recreation Room | 39'1" x 31'10" | ||
| Basement | Bedroom | 14'11" x 10'10" | ||
| Basement | 4pc Bathroom | 10'7" x 5'1" | ||
| Basement | Storage | 22'0" x 17'8" | ||
| Basement | Utility Room | 12'7" x 5'10" | ||
| Main Level | Foyer | 7'0" x 7'10" | ||
| Main Level | Living Room | 18'1" x 17'4" | ||
| Main Level | Dining Room | 13'0" x 19'10" | ||
| Main Level | Kitchen | 21'8" x 14'7" | ||
| Main Level | Primary Bedroom | 16'3" x 14'4" | ||
| Main Level | Bedroom | 16'9" x 9'10" | ||
| Main Level | Bedroom | 14'1" x 9'6" | ||
| Main Level | 4pc Bathroom | 8'7" x 6'11" | ||
| Main Level | 3pc Ensuite Bath | 8'3" x 5'2" | ||
| Main Level | Other | 5'9" x 5'2" |
https://www.realtor.ca/real-estate/27330804/13-eleanor-drive-long-sault-chase-meadows
Interested?
Contact us for more information




