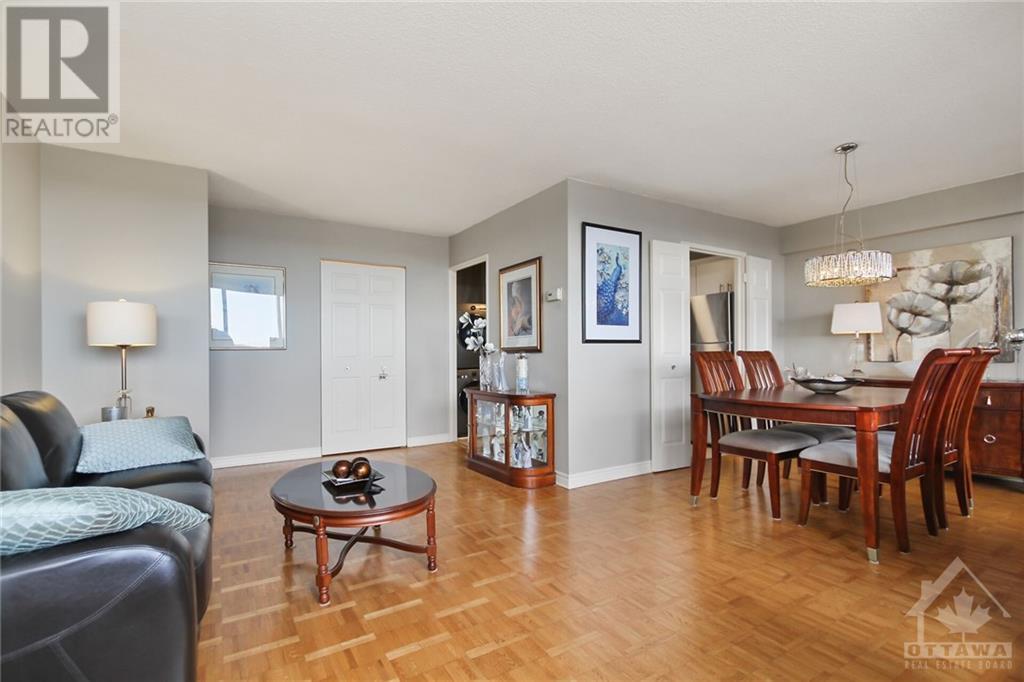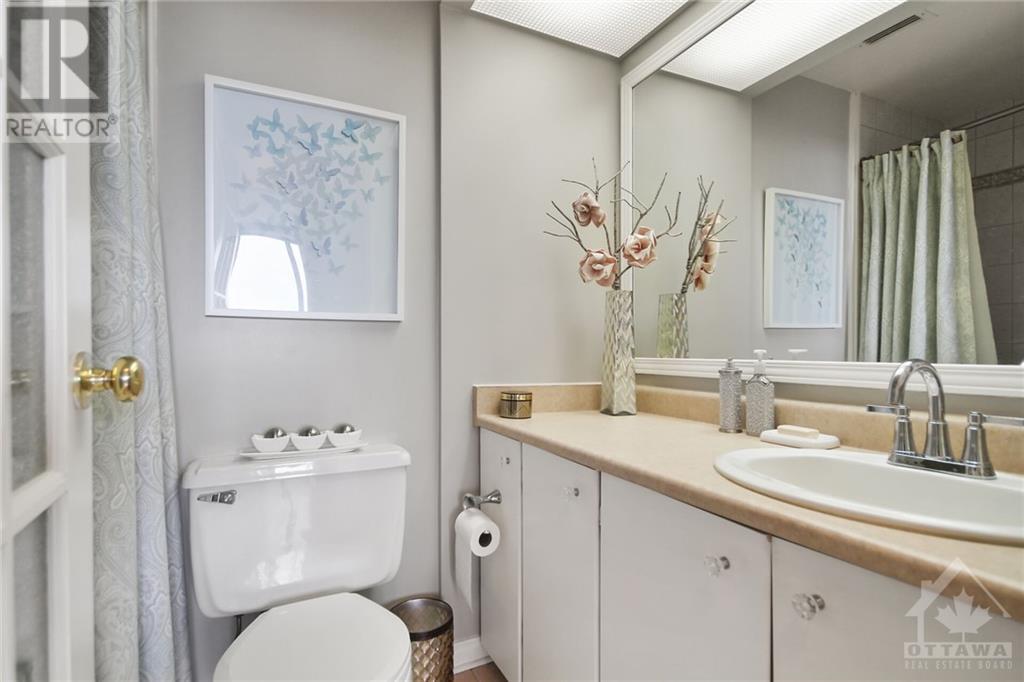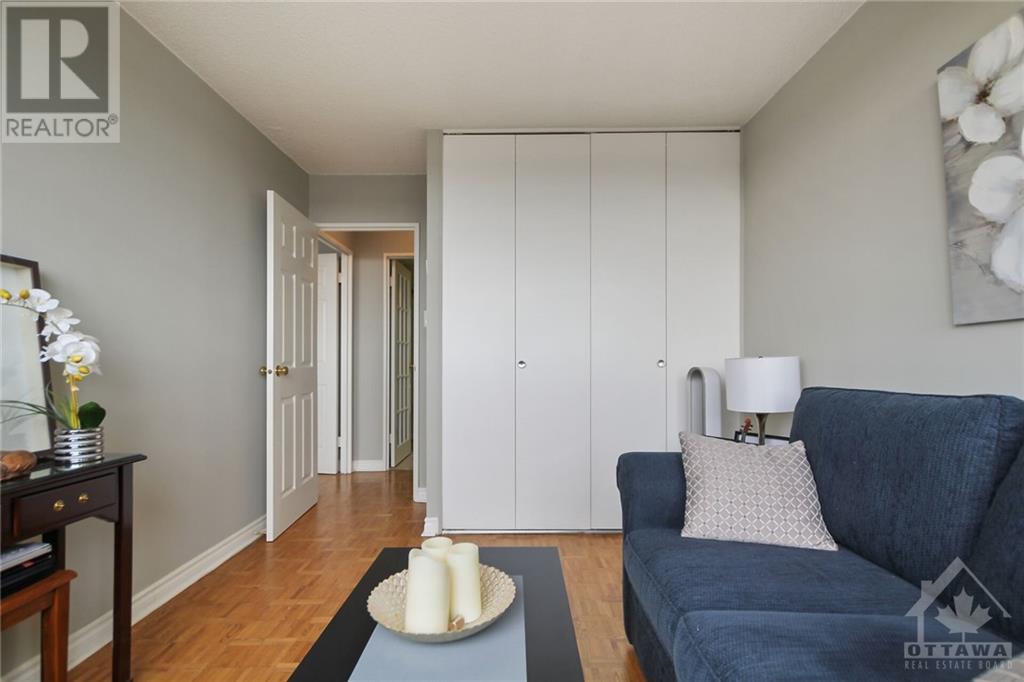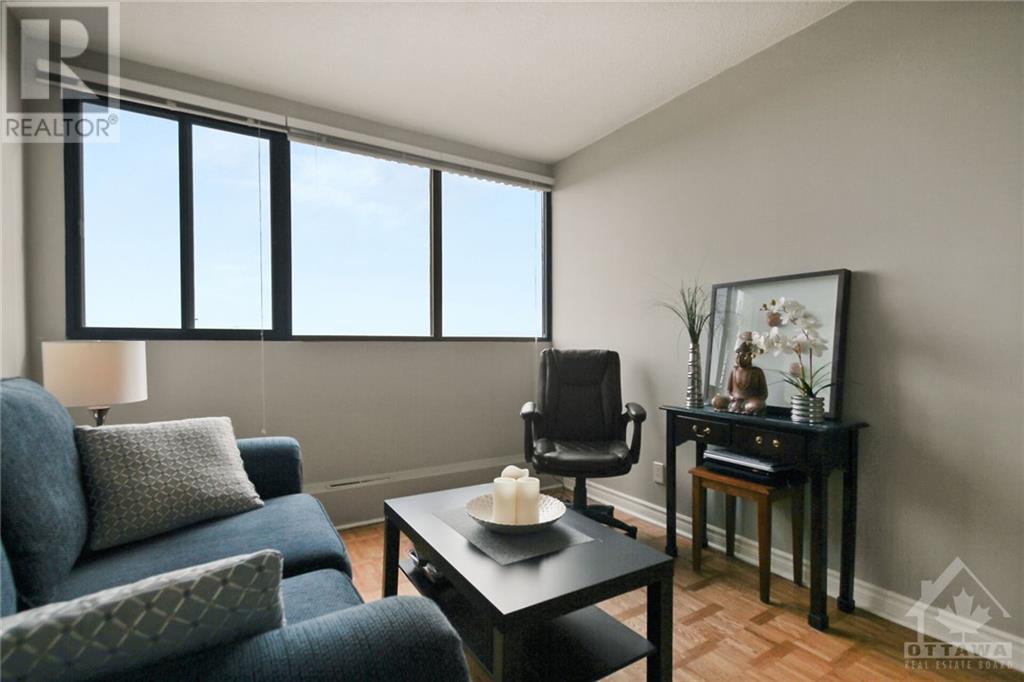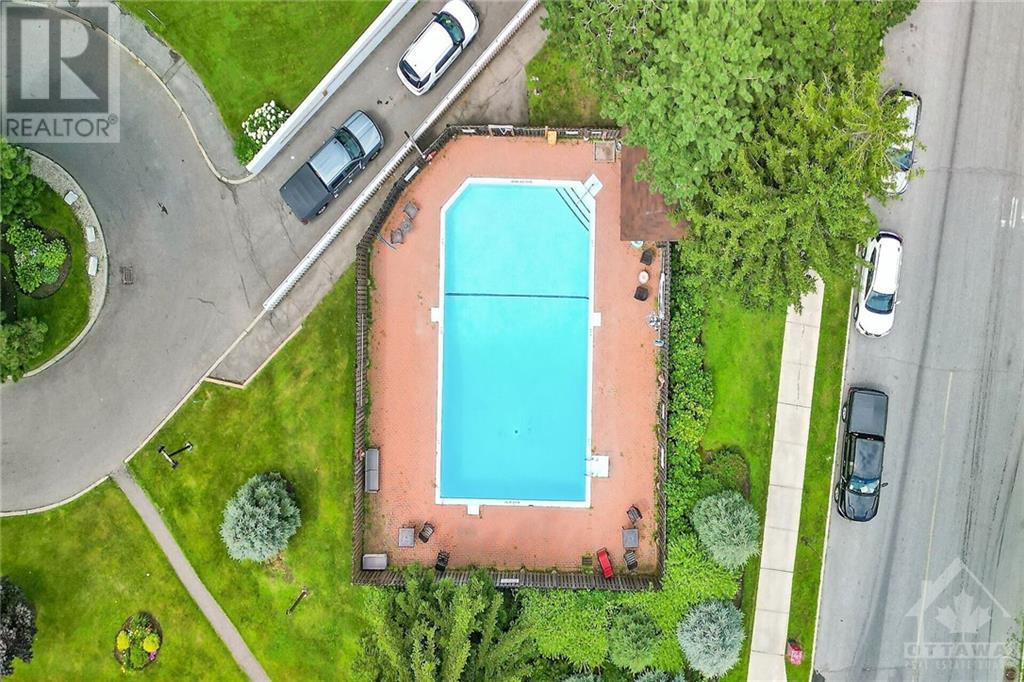1285 Cahill Drive Unit#1401 Ottawa, Ontario K1V 9A7
$309,900Maintenance, Property Management, Heat, Electricity, Water, Other, See Remarks, Condominium Amenities, Reserve Fund Contributions
$735.75 Monthly
Maintenance, Property Management, Heat, Electricity, Water, Other, See Remarks, Condominium Amenities, Reserve Fund Contributions
$735.75 MonthlySpacious two bedroom condo located in well run building. Panoramic view! Refinished Parquet floors. In unit laundry with four appliances included. Condo fees include heat, hydro and water. Loads of amenities including outside swimming pool, party room, woodworking shop, saunas and guest suites. This unit also come with its own locker and indoor parling in the garage! Great location close to shopping, (South Keys Mall) public transportation, (LRT) schools and churches. Minutes from golf courses and airports. Location, location, location!! (id:37684)
Property Details
| MLS® Number | 1417641 |
| Property Type | Single Family |
| Neigbourhood | South Keys |
| Amenities Near By | Airport, Public Transit, Shopping |
| Community Features | Pets Allowed With Restrictions |
| Features | Elevator, Balcony |
| Parking Space Total | 1 |
| Pool Type | Outdoor Pool |
Building
| Bathroom Total | 1 |
| Bedrooms Above Ground | 2 |
| Bedrooms Total | 2 |
| Amenities | Party Room, Sauna, Storage - Locker, Laundry - In Suite, Guest Suite |
| Appliances | Refrigerator, Dryer, Stove, Washer |
| Basement Development | Finished |
| Basement Type | Full (finished) |
| Constructed Date | 1975 |
| Cooling Type | Heat Pump |
| Exterior Finish | Brick, Concrete |
| Flooring Type | Hardwood, Tile |
| Foundation Type | Poured Concrete |
| Heating Fuel | Electric |
| Heating Type | Heat Pump |
| Stories Total | 21 |
| Type | Apartment |
| Utility Water | Municipal Water |
Parking
| Attached Garage |
Land
| Acreage | No |
| Land Amenities | Airport, Public Transit, Shopping |
| Landscape Features | Landscaped |
| Sewer | Municipal Sewage System |
| Zoning Description | Residential |
Rooms
| Level | Type | Length | Width | Dimensions |
|---|---|---|---|---|
| Main Level | Living Room | 10'2" x 18'8" | ||
| Main Level | Dining Room | 8'5" x 10'5" | ||
| Main Level | Kitchen | 10'4" x 10'5" | ||
| Main Level | Primary Bedroom | 10'11" x 16'7" | ||
| Main Level | Bedroom | 9'5" x 12'9" | ||
| Main Level | Foyer | Measurements not available | ||
| Main Level | Full Bathroom | Measurements not available | ||
| Main Level | Pantry | Measurements not available | ||
| Main Level | Other | Measurements not available |
https://www.realtor.ca/real-estate/27585237/1285-cahill-drive-unit1401-ottawa-south-keys
Interested?
Contact us for more information







