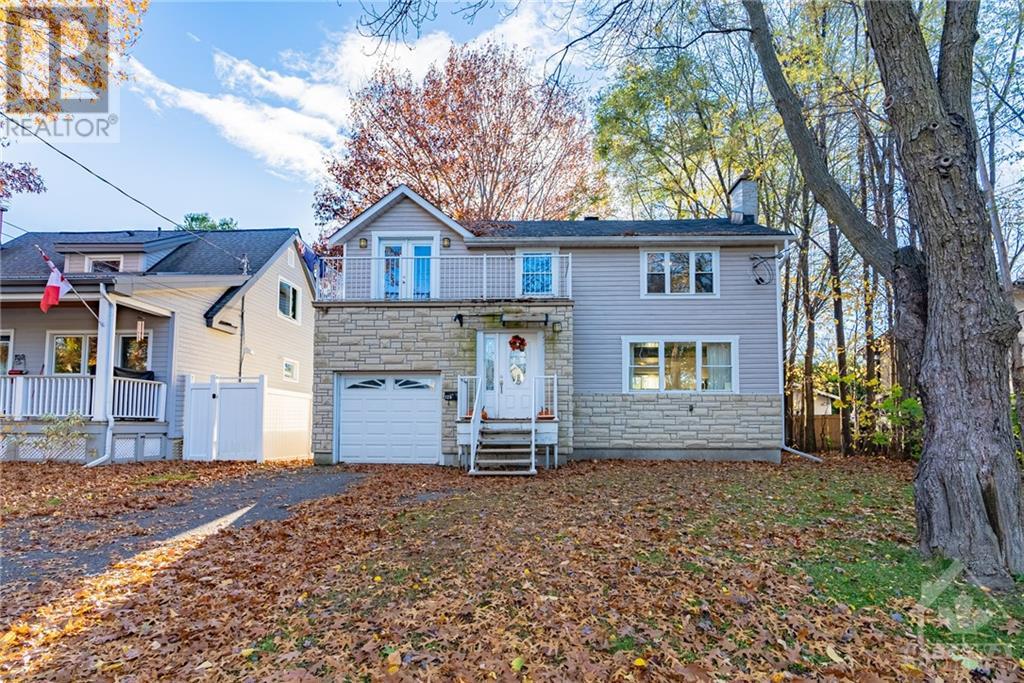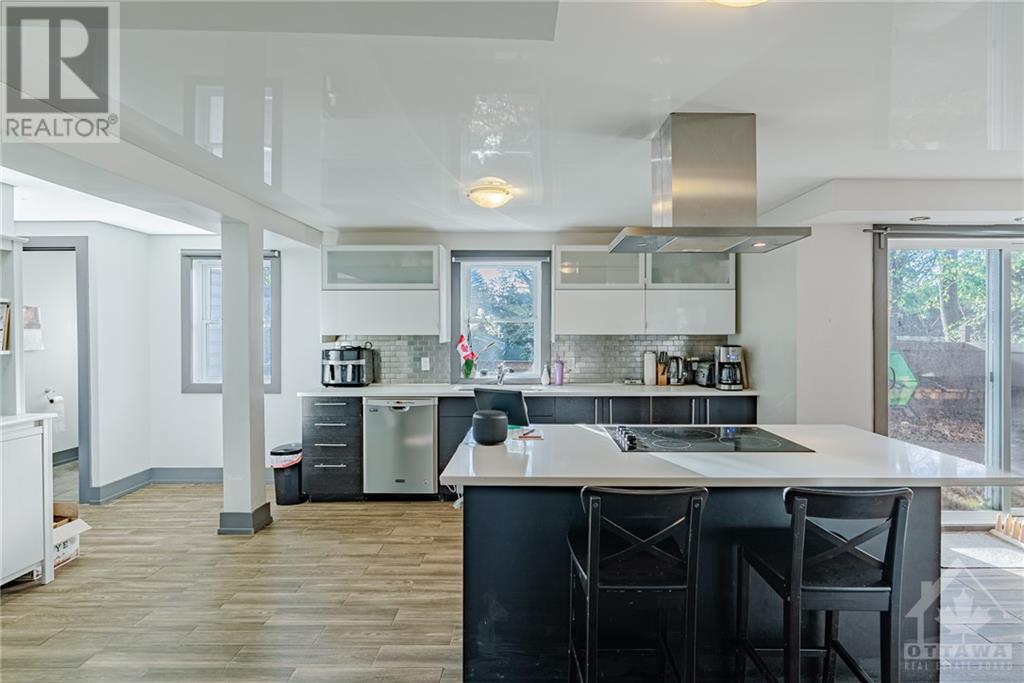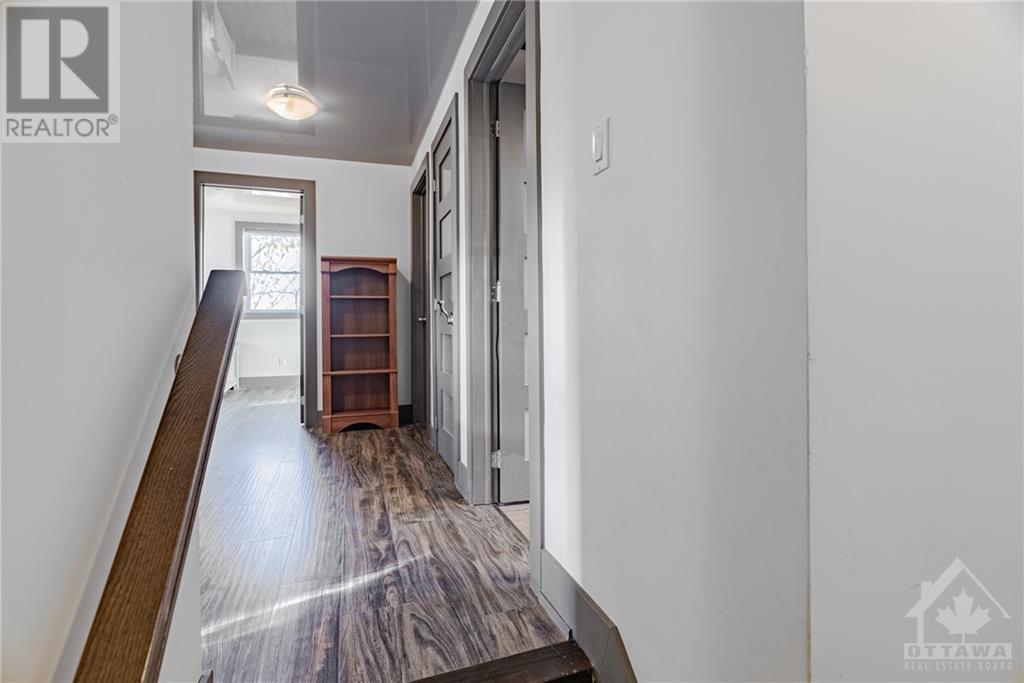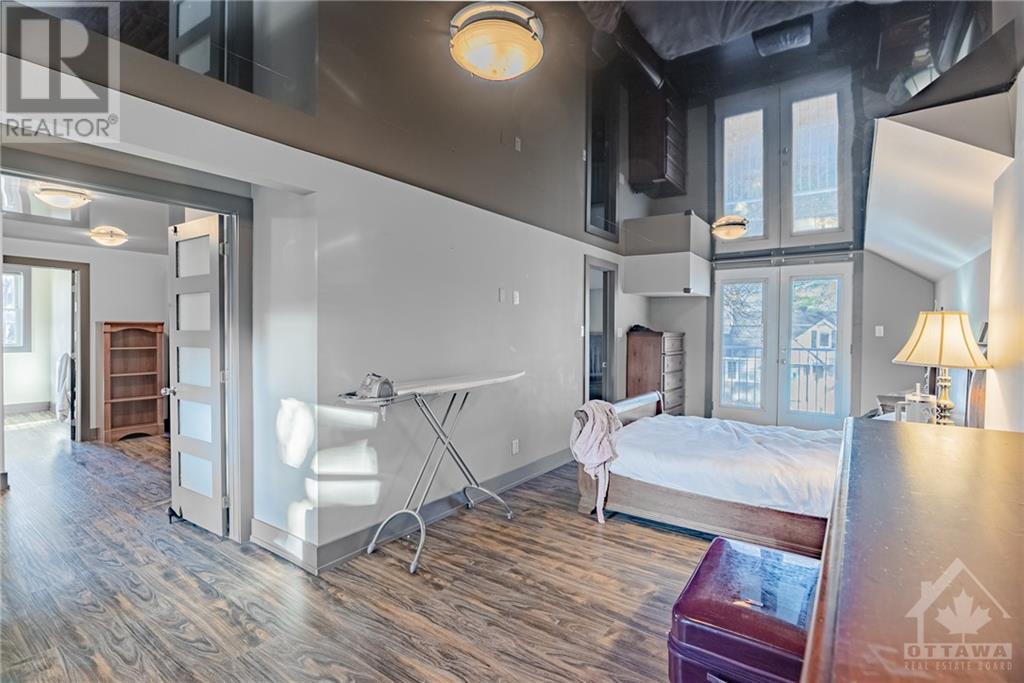128 Camelia Avenue Ottawa, Ontario K1K 2X6
$4,500 Monthly
Welcome to this cozy single-family home on a serene street, located in the desirable Manor Park neighborhood! Featuring 4 bedrooms, 4 bathrooms and completely renovated! Step into the spacious foyer to find well-appointed living & dining spaces. Enjoy fully-renovated finishes, incl. high-gloss cabinetry, stainless-steel appliances, and custom ceiling details. Step upstairs to find three cozy bedrooms. The master suite features a private balcony and spacious master ensuite, w/ walk-in shower and soaker tub. The basement is fully-finished with an additional bedroom and bathroom. Great location, steps from Rideau Hall, Rockcliffe Park and top schools incl. Ashbury College and Elmwood School. (id:37684)
Property Details
| MLS® Number | 1419064 |
| Property Type | Single Family |
| Neigbourhood | Manor Park |
| Amenities Near By | Public Transit, Recreation Nearby, Shopping |
| Community Features | Family Oriented |
| Parking Space Total | 2 |
Building
| Bathroom Total | 4 |
| Bedrooms Above Ground | 3 |
| Bedrooms Below Ground | 1 |
| Bedrooms Total | 4 |
| Amenities | Laundry - In Suite |
| Appliances | Refrigerator, Dishwasher, Dryer, Hood Fan, Stove, Washer |
| Basement Development | Finished |
| Basement Type | Full (finished) |
| Construction Style Attachment | Detached |
| Cooling Type | Central Air Conditioning |
| Exterior Finish | Stone, Siding |
| Flooring Type | Laminate, Tile, Ceramic |
| Half Bath Total | 1 |
| Heating Fuel | Natural Gas |
| Heating Type | Forced Air |
| Stories Total | 2 |
| Type | House |
| Utility Water | Municipal Water |
Parking
| Attached Garage | |
| Inside Entry |
Land
| Acreage | No |
| Land Amenities | Public Transit, Recreation Nearby, Shopping |
| Sewer | Municipal Sewage System |
| Size Depth | 94 Ft ,11 In |
| Size Frontage | 49 Ft ,11 In |
| Size Irregular | 49.94 Ft X 94.88 Ft (irregular Lot) |
| Size Total Text | 49.94 Ft X 94.88 Ft (irregular Lot) |
| Zoning Description | Residential |
Rooms
| Level | Type | Length | Width | Dimensions |
|---|---|---|---|---|
| Second Level | Primary Bedroom | 25'0" x 9'1" | ||
| Second Level | Bedroom | 13'6" x 12'0" | ||
| Second Level | Bedroom | 10'1" x 8'6" | ||
| Lower Level | Family Room | 11'6" x 10'6" | ||
| Lower Level | Den | 13'0" x 8'0" | ||
| Lower Level | Bedroom | 12'6" x 12'0" | ||
| Main Level | Living Room | 17'0" x 13'6" | ||
| Main Level | Dining Room | 12'0" x 11'0" | ||
| Main Level | Kitchen | 16'0" x 14'0" | ||
| Main Level | Laundry Room | Measurements not available |
https://www.realtor.ca/real-estate/27612084/128-camelia-avenue-ottawa-manor-park
Interested?
Contact us for more information































