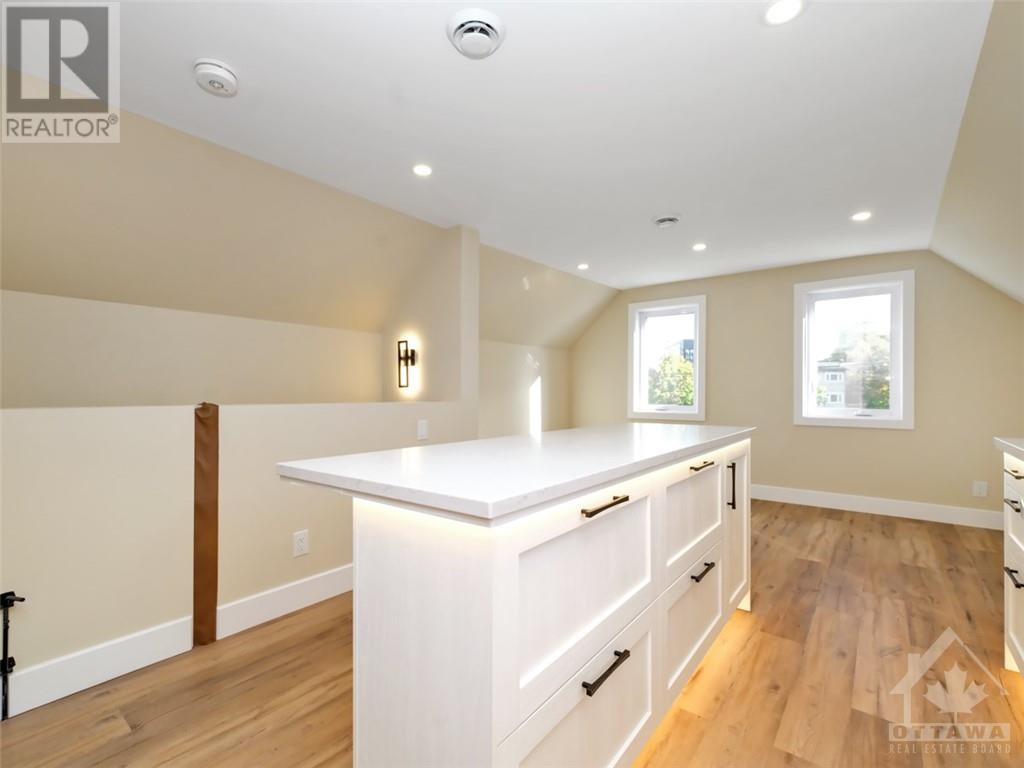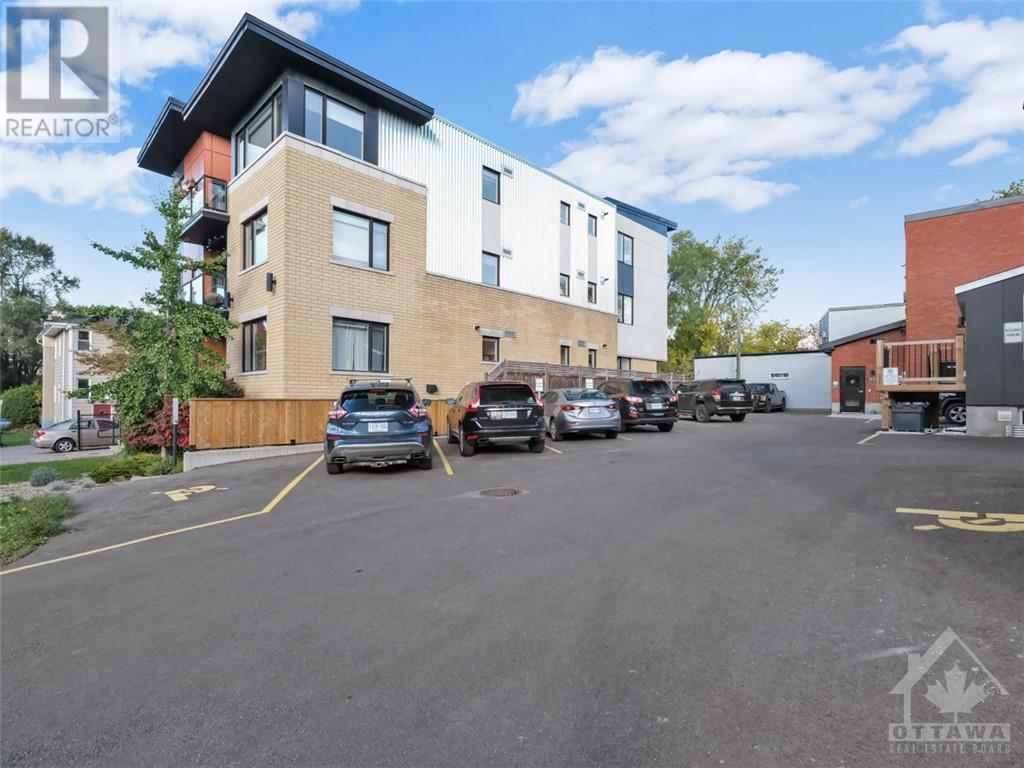121 Beechwood Avenue Unit#b Ottawa, Ontario K1M 1L5
$2,195 Monthly
Absolutely stunning brand-new 1bed/1bath walk-up apartment located on Beechwood Avenue! Private entrance with lovely tiled front entrance foyer. Bright and airy south-facing open-concept main living area with pot-lights, high-end flooring and views of St-Charles Church. Chef's kitchen with quartz countertops, high-end stainless steel appliances, recessed lighting and breakfast bar. Spacious primary bedroom with ensuite with custom glass-enclosed shower. In-unit laundry. 1 parking spot included. Rent includes high-speed internet, alarm monitoring, storage space, snow-removal and parking. Hydro separate. Non-smoking unit. Available immediately. Minimum 1 year lease. Rental application to include proof of employment, pay stubs and credit check. (id:37684)
Property Details
| MLS® Number | 1417358 |
| Property Type | Single Family |
| Neigbourhood | Beechwood Village |
| Amenities Near By | Public Transit, Recreation Nearby, Shopping |
| Community Features | Pet Restrictions |
| Parking Space Total | 1 |
Building
| Bathroom Total | 1 |
| Bedrooms Above Ground | 1 |
| Bedrooms Total | 1 |
| Amenities | Laundry - In Suite |
| Appliances | Refrigerator, Dishwasher, Dryer, Microwave Range Hood Combo, Stove, Washer, Alarm System, Blinds |
| Basement Development | Not Applicable |
| Basement Type | None (not Applicable) |
| Cooling Type | Wall Unit |
| Exterior Finish | Stucco |
| Fire Protection | Smoke Detectors |
| Flooring Type | Tile, Vinyl |
| Heating Fuel | Electric |
| Heating Type | Baseboard Heaters, Heat Pump |
| Stories Total | 1 |
| Type | Apartment |
| Utility Water | Municipal Water |
Parking
| Open | |
| Surfaced |
Land
| Acreage | No |
| Land Amenities | Public Transit, Recreation Nearby, Shopping |
| Sewer | Municipal Sewage System |
| Size Depth | 101 Ft ,5 In |
| Size Frontage | 30 Ft ,7 In |
| Size Irregular | 30.57 Ft X 101.38 Ft |
| Size Total Text | 30.57 Ft X 101.38 Ft |
| Zoning Description | Tm8 H(15) |
Rooms
| Level | Type | Length | Width | Dimensions |
|---|---|---|---|---|
| Second Level | Living Room/dining Room | 14'6" x 9'6" | ||
| Second Level | Kitchen | 11'6" x 7'8" | ||
| Second Level | Bedroom | 14'4" x 10'0" | ||
| Second Level | 3pc Ensuite Bath | 6'0" x 4'0" | ||
| Second Level | Laundry Room | Measurements not available | ||
| Main Level | Foyer | 7'0" x 4'0" |
https://www.realtor.ca/real-estate/27563566/121-beechwood-avenue-unitb-ottawa-beechwood-village
Interested?
Contact us for more information





















