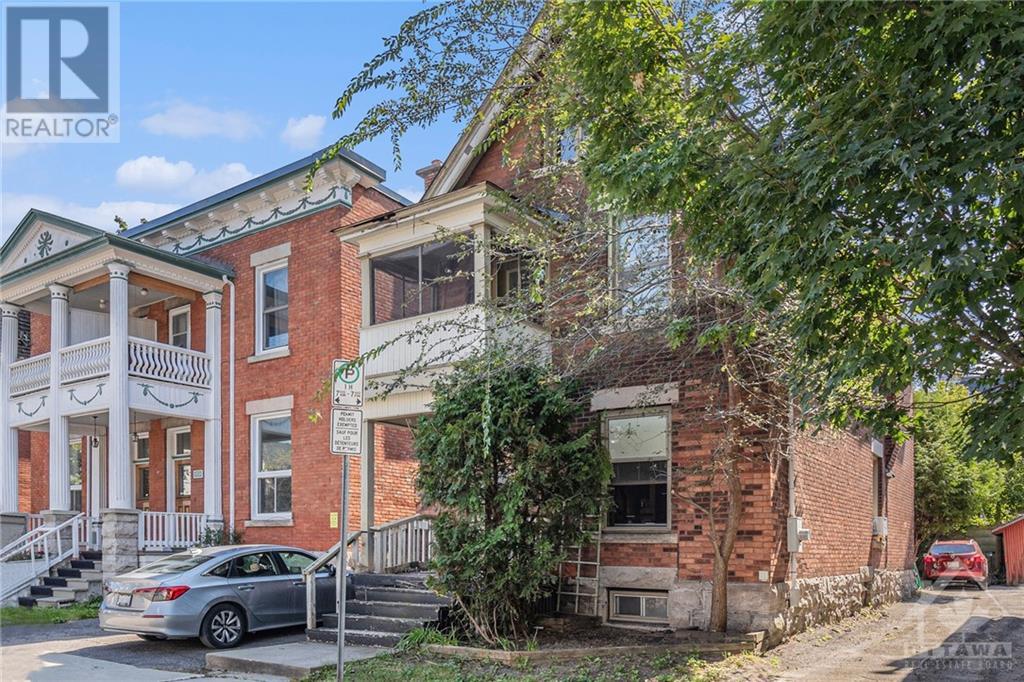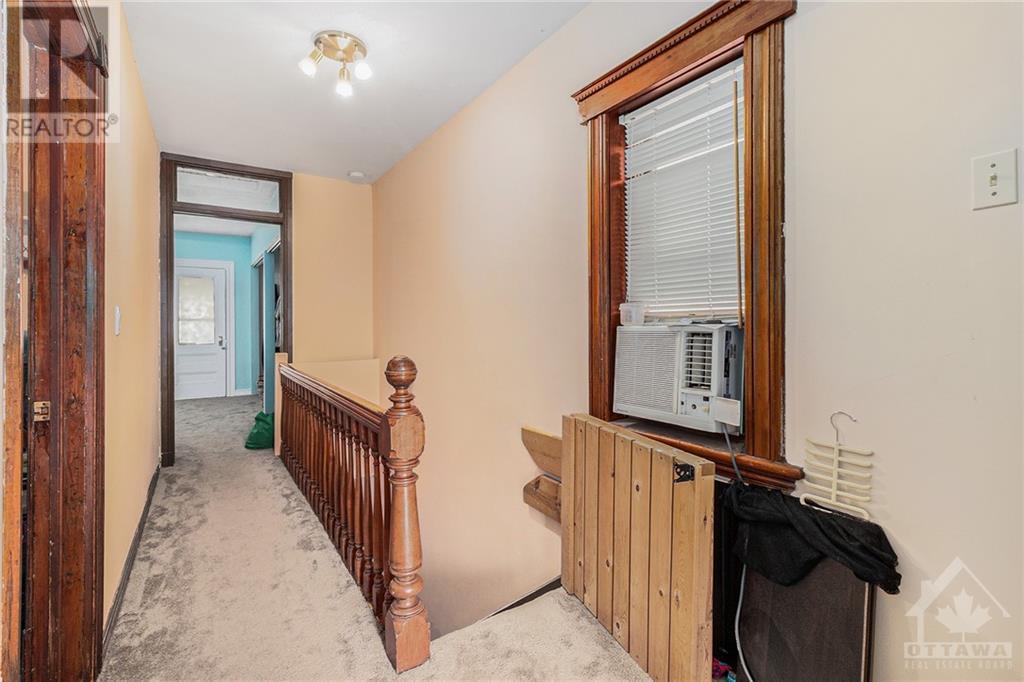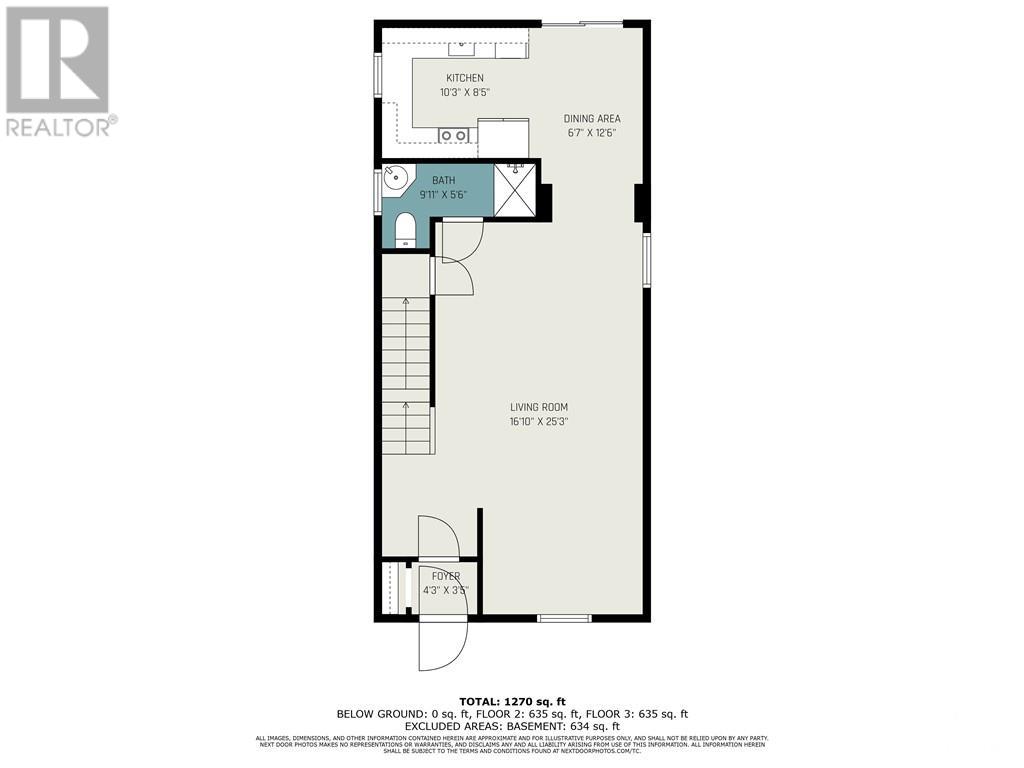120 Waverley Street Ottawa, Ontario K2P 0V4
$899,900
Discover this charming detached single-family home in Ottawa's highly sought-after Golden Triangle. This beautiful residence offers three spacious bedrooms and two bathrooms, combining classic character with modern comforts. The main floor features a fully renovated kitchen with sleek stainless steel appliances, perfect for both daily cooking and entertaining. Upstairs, a screened balcony provides a peaceful spot to enjoy your morning coffee or relax with a book. The private backyard is an inviting space with a wooden deck, ideal for outdoor gatherings and leisurely afternoons. With its warm ambiance, stylish updates, and prime location in the heart of the city, this home is a rare find that promises a perfect blend of comfort and convenience. (id:37684)
Property Details
| MLS® Number | 1413261 |
| Property Type | Single Family |
| Neigbourhood | Golden Triangle |
| Amenities Near By | Public Transit, Recreation Nearby, Shopping |
| Parking Space Total | 2 |
Building
| Bathroom Total | 2 |
| Bedrooms Above Ground | 3 |
| Bedrooms Total | 3 |
| Appliances | Refrigerator, Dishwasher, Dryer, Hood Fan, Stove, Washer |
| Basement Development | Unfinished |
| Basement Type | Full (unfinished) |
| Constructed Date | 1892 |
| Construction Style Attachment | Detached |
| Cooling Type | None |
| Exterior Finish | Brick |
| Flooring Type | Wall-to-wall Carpet, Hardwood, Tile |
| Foundation Type | Stone |
| Heating Fuel | Natural Gas |
| Heating Type | Forced Air |
| Stories Total | 2 |
| Type | House |
| Utility Water | Municipal Water |
Parking
| Surfaced |
Land
| Acreage | No |
| Land Amenities | Public Transit, Recreation Nearby, Shopping |
| Sewer | Municipal Sewage System |
| Size Depth | 99 Ft |
| Size Frontage | 25 Ft |
| Size Irregular | 25 Ft X 99 Ft |
| Size Total Text | 25 Ft X 99 Ft |
| Zoning Description | Residential |
Rooms
| Level | Type | Length | Width | Dimensions |
|---|---|---|---|---|
| Second Level | Bedroom | 8'11" x 10'7" | ||
| Second Level | Bedroom | 10'4" x 11'6" | ||
| Second Level | Primary Bedroom | 14'3" x 12'6" | ||
| Second Level | 4pc Bathroom | 7'7" x 7'6" | ||
| Main Level | Kitchen | 10'3" x 8'5" | ||
| Main Level | Dining Room | 6'7" x 12'6" | ||
| Main Level | Living Room | 16'10" x 25'3" | ||
| Main Level | 3pc Bathroom | 9'11" x 5'6" |
https://www.realtor.ca/real-estate/27454861/120-waverley-street-ottawa-golden-triangle
Interested?
Contact us for more information

























