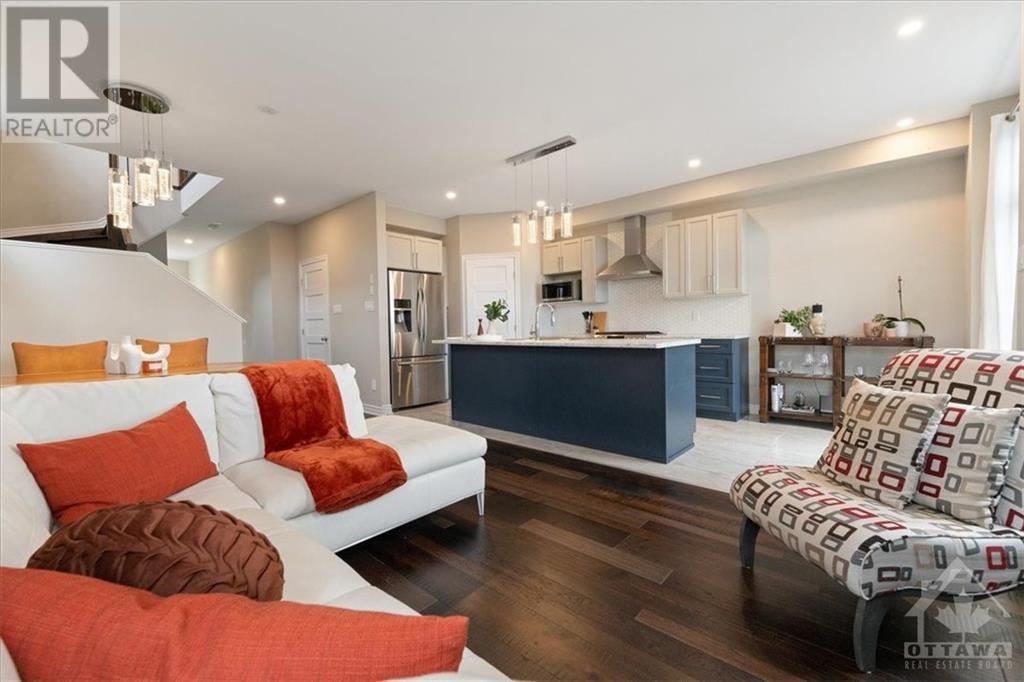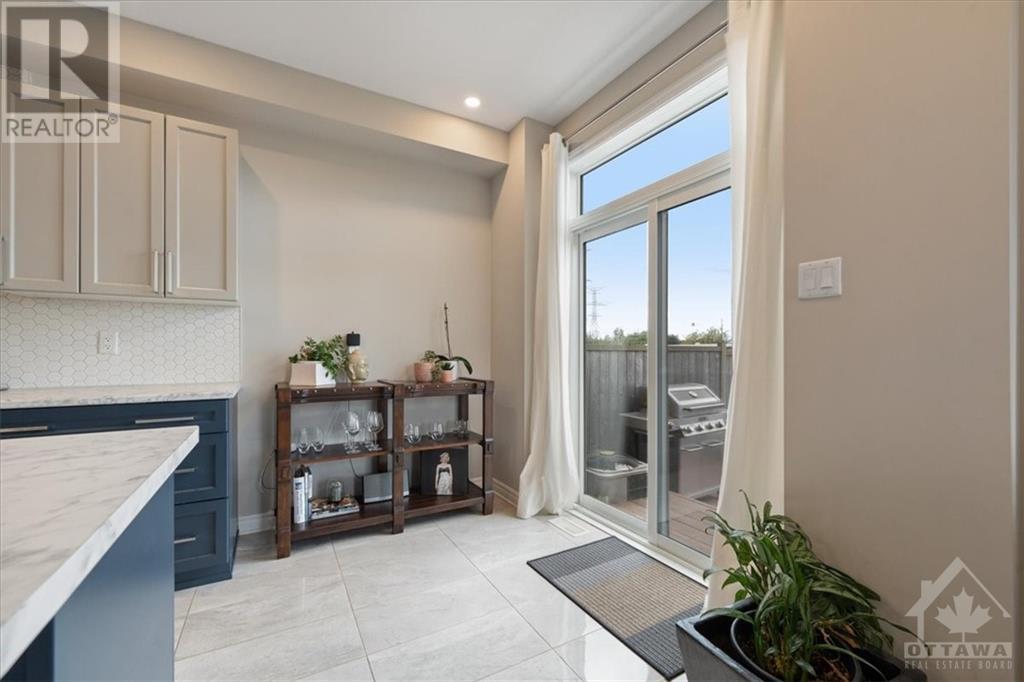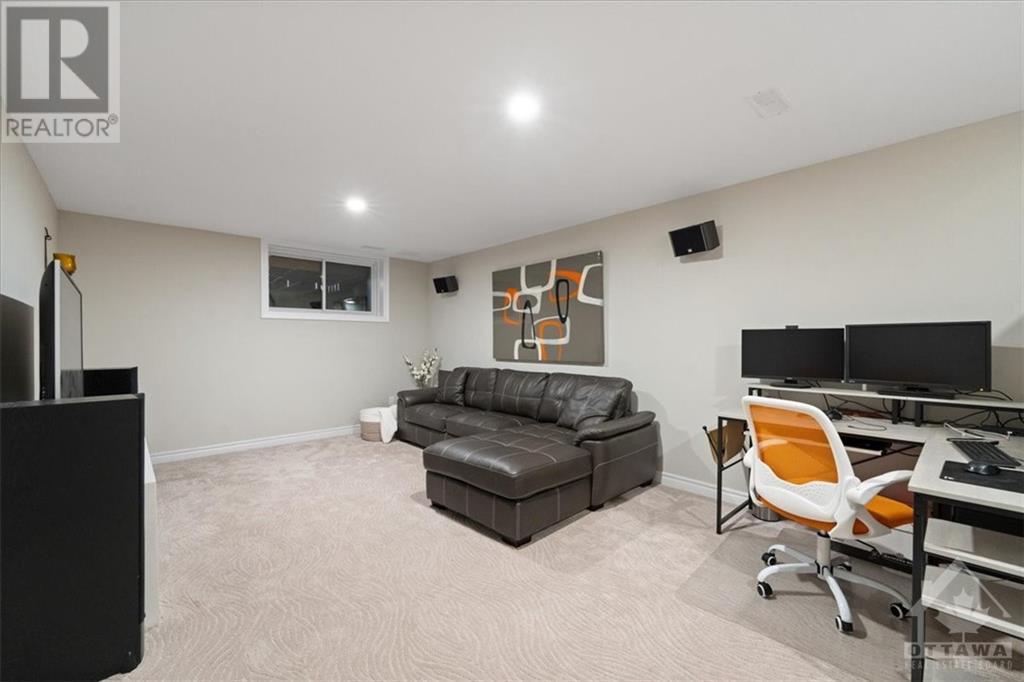120 Livorno Court Orleans, Ontario K4A 1J1
$689,900
Beautiful 3 Bedroom, 3 Bathroom Minto Tahoe End townhome nestled in a Quiet Cul-de-Sac with No Rear Neighbours! This stunning property boasts openconcept living/dining highlighted by a cozy stone-faced gas fireplace—perfect for gathering with family & friends. Main level features gorgeous hardwood flooring throughout, leading to a well-appointed kitchen equipped with SS appliances, walk-in pantry & an inviting island w/breakfast bar. Step through the patio doors to discover your fully fenced backyard with no grass to maintain! Retreat to the spacious primary bedroom featuring a walk-in closet & luxurious 4-piece ensuite. Second level also includes convenient laundry facilities. The finished lower level offers plenty of storage, while the single garage provides inside access to mudroom with built-in shelving & storage—perfect for keeping your home organized. Located in a great neighbourhood, this gem is close to parks, recreation, shopping & public transit. Schedule your showing today! (id:37684)
Property Details
| MLS® Number | 1417975 |
| Property Type | Single Family |
| Neigbourhood | Avalon West |
| Amenities Near By | Public Transit, Recreation Nearby, Shopping |
| Community Features | Family Oriented |
| Features | Cul-de-sac |
| Parking Space Total | 3 |
Building
| Bathroom Total | 3 |
| Bedrooms Above Ground | 3 |
| Bedrooms Total | 3 |
| Appliances | Refrigerator, Dishwasher, Dryer, Hood Fan, Stove, Washer |
| Basement Development | Finished |
| Basement Type | Full (finished) |
| Constructed Date | 2018 |
| Cooling Type | Central Air Conditioning |
| Exterior Finish | Brick, Siding |
| Fireplace Present | Yes |
| Fireplace Total | 1 |
| Flooring Type | Wall-to-wall Carpet, Hardwood, Ceramic |
| Foundation Type | Poured Concrete |
| Half Bath Total | 1 |
| Heating Fuel | Natural Gas |
| Heating Type | Forced Air |
| Stories Total | 2 |
| Type | Row / Townhouse |
| Utility Water | Municipal Water |
Parking
| Attached Garage | |
| Inside Entry |
Land
| Acreage | No |
| Fence Type | Fenced Yard |
| Land Amenities | Public Transit, Recreation Nearby, Shopping |
| Sewer | Municipal Sewage System |
| Size Depth | 95 Ft |
| Size Frontage | 21 Ft ,11 In |
| Size Irregular | 21.92 Ft X 95.01 Ft (irregular Lot) |
| Size Total Text | 21.92 Ft X 95.01 Ft (irregular Lot) |
| Zoning Description | Residential |
Rooms
| Level | Type | Length | Width | Dimensions |
|---|---|---|---|---|
| Second Level | Primary Bedroom | 13'3" x 13'8" | ||
| Second Level | Other | 5'9" x 9'3" | ||
| Second Level | 4pc Ensuite Bath | 10'7" x 6'2" | ||
| Second Level | Bedroom | 13'5" x 9'3" | ||
| Second Level | Bedroom | 10'3" x 9'6" | ||
| Second Level | Full Bathroom | 9'2" x 7'4" | ||
| Second Level | Laundry Room | 5'5" x 5'7" | ||
| Lower Level | Recreation Room | 19'3" x 17'10" | ||
| Lower Level | Utility Room | Measurements not available | ||
| Lower Level | Storage | Measurements not available | ||
| Main Level | Living Room/dining Room | 10'8" x 19'5" | ||
| Main Level | Kitchen | 9'0" x 11'8" | ||
| Main Level | Eating Area | 9'0" x 8'0" | ||
| Main Level | Partial Bathroom | 4'1" x 5'3" | ||
| Main Level | Mud Room | 4'6" x 6'7" | ||
| Main Level | Foyer | 9'0" x 9'0" |
https://www.realtor.ca/real-estate/27581100/120-livorno-court-orleans-avalon-west
Interested?
Contact us for more information
































