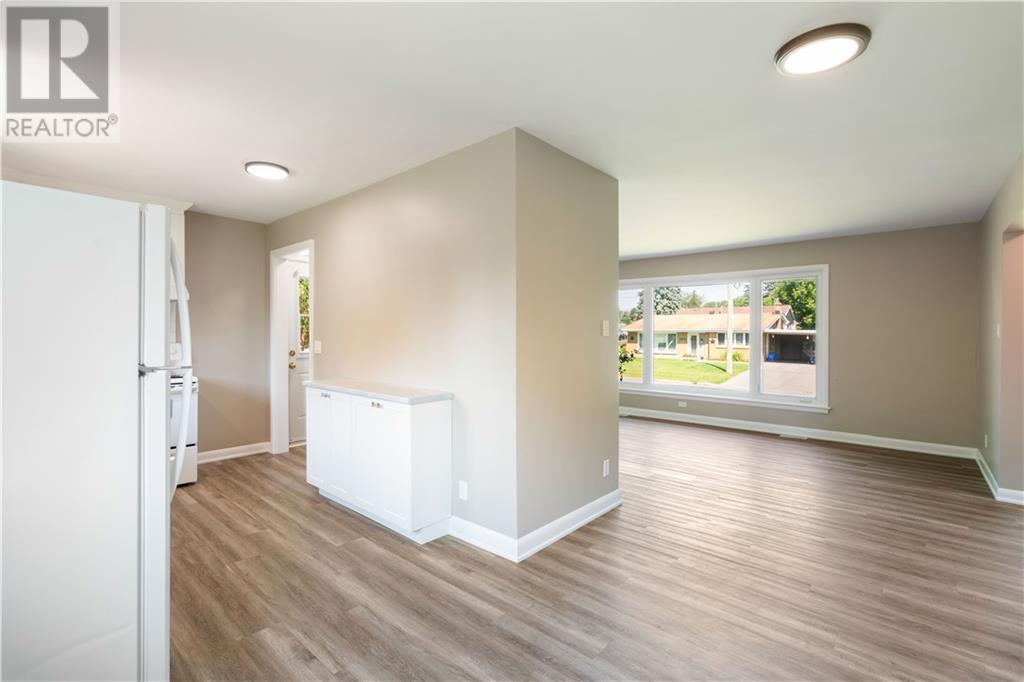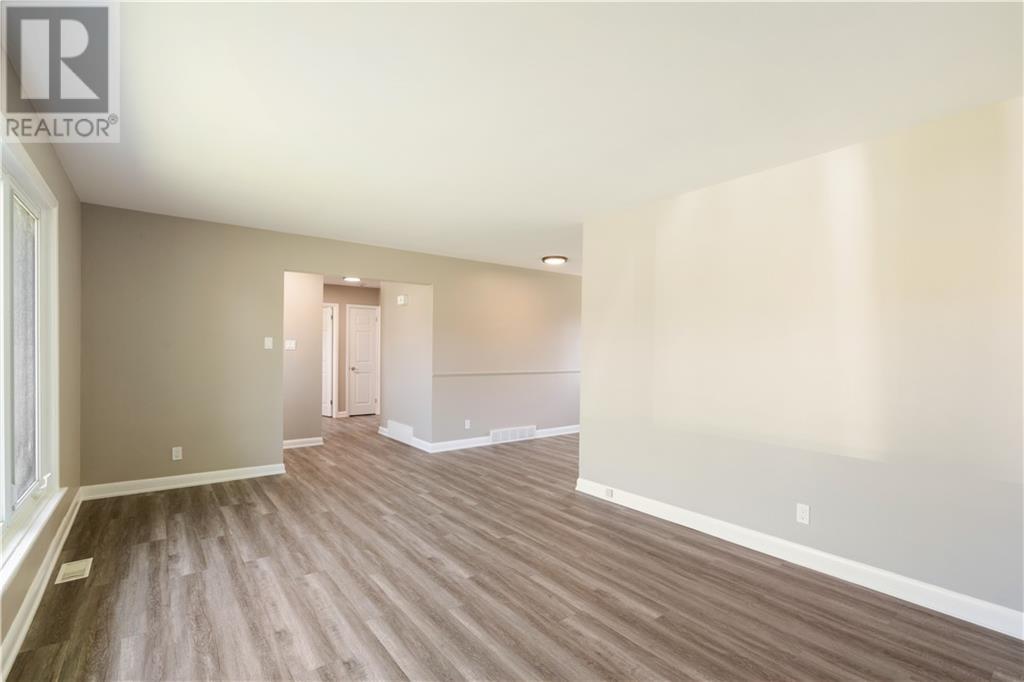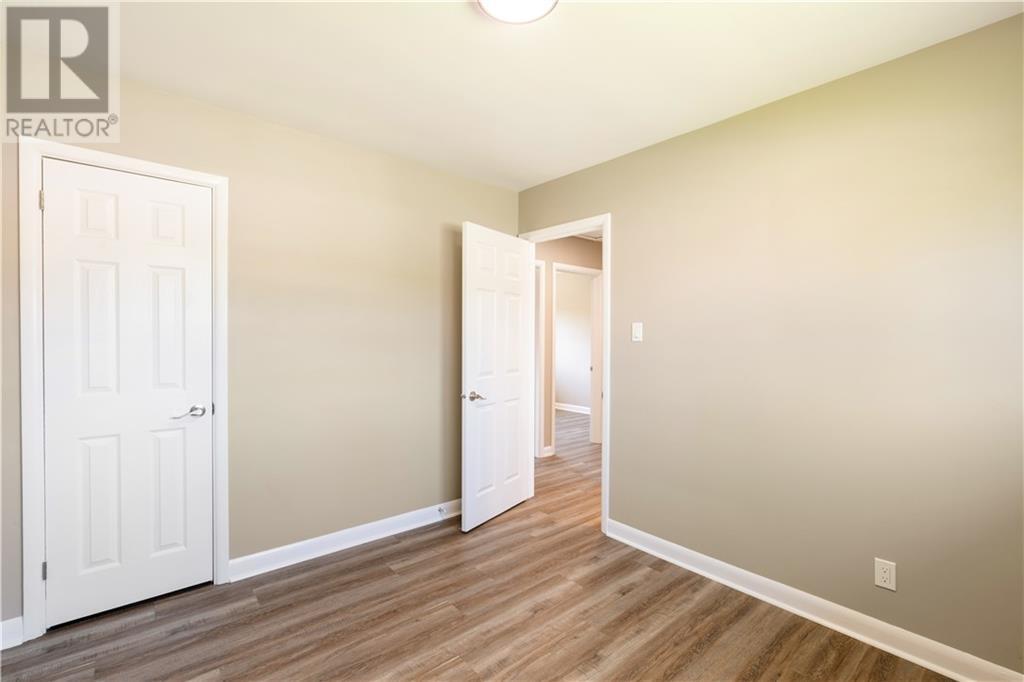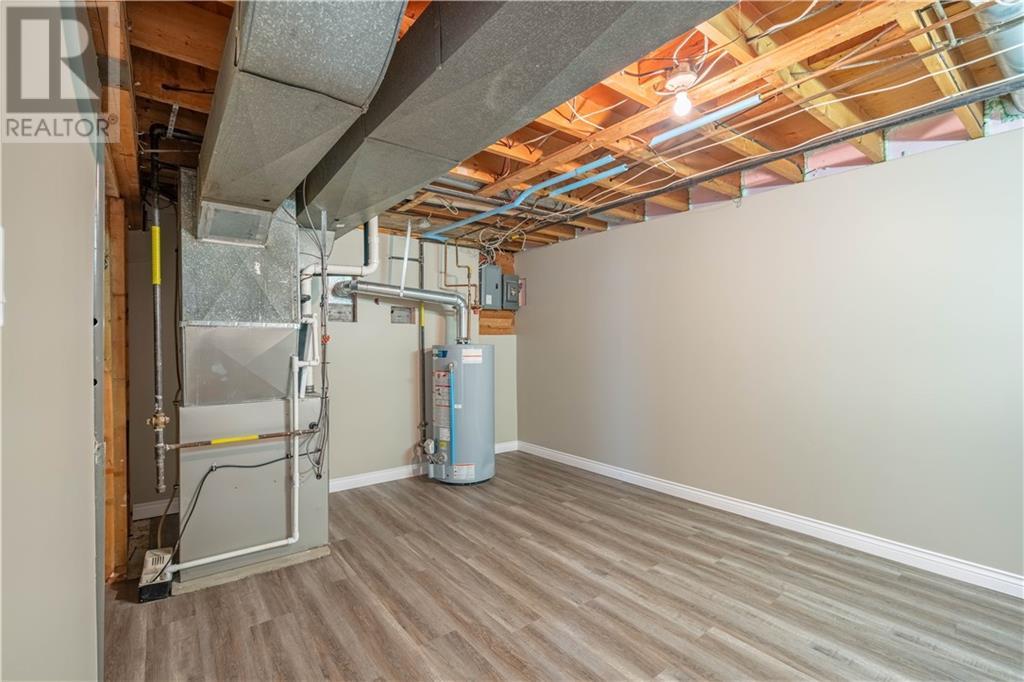1118 Edythe Avenue Cornwall, Ontario K6J 1N9
$415,000
BEAUTIFULLY UPDATED 3 BEDROOM BRICK BUNGALOW IN RIVERDALE which is available for immediate possession & is in move-in condition. This home has been nicely renovated with contemporary kitchen cabinets, an updated main floor bath and 2pc bathroom in the basement, easy to maintain luxury vinyl flooring throughout and has been completely redecorated/painted - ready for the new homeowner to move in. This home is located in a quiet/peaceful Riverdale residential neighbourhood and is perfect for a growing family as it is located within walking distance to parks, public transit, schools and the canal lands/recreational area on the banks of the St. Lawrence river. The home is heated with a contemporary high efficiency forced air gas furnace + central air & all the appliances in home are included in the purchase price. The home is easy to show and well worth your time to view. Seller requires SPIS signed & submitted with all offer and 2 full business days irrevocable to review any/all offer(s). (id:37684)
Property Details
| MLS® Number | 1399810 |
| Property Type | Single Family |
| Neigbourhood | Riverdale |
| Amenities Near By | Public Transit, Shopping, Water Nearby |
| Community Features | Family Oriented |
| Easement | Unknown |
| Parking Space Total | 4 |
Building
| Bathroom Total | 2 |
| Bedrooms Above Ground | 3 |
| Bedrooms Total | 3 |
| Appliances | Refrigerator, Dryer, Stove, Washer |
| Architectural Style | Bungalow |
| Basement Development | Finished |
| Basement Type | Full (finished) |
| Constructed Date | 1962 |
| Construction Material | Wood Frame |
| Construction Style Attachment | Detached |
| Cooling Type | Central Air Conditioning |
| Exterior Finish | Brick |
| Fire Protection | Smoke Detectors |
| Fireplace Present | Yes |
| Fireplace Total | 1 |
| Flooring Type | Other, Vinyl |
| Foundation Type | Poured Concrete |
| Half Bath Total | 1 |
| Heating Fuel | Natural Gas |
| Heating Type | Forced Air |
| Stories Total | 1 |
| Size Exterior | 1075 Sqft |
| Type | House |
| Utility Water | Municipal Water |
Parking
| Surfaced |
Land
| Acreage | No |
| Land Amenities | Public Transit, Shopping, Water Nearby |
| Sewer | Municipal Sewage System |
| Size Depth | 88 Ft ,1 In |
| Size Frontage | 79 Ft ,5 In |
| Size Irregular | 79.4 Ft X 88.07 Ft (irregular Lot) |
| Size Total Text | 79.4 Ft X 88.07 Ft (irregular Lot) |
| Zoning Description | Residential |
Rooms
| Level | Type | Length | Width | Dimensions |
|---|---|---|---|---|
| Basement | Recreation Room | 35'10" x 10'10" | ||
| Basement | Office | 14'1" x 11'3" | ||
| Basement | 2pc Bathroom | 2'10" x 5'0" | ||
| Basement | Games Room | 9'5" x 11'3" | ||
| Basement | Storage | 5'10" x 4'2" | ||
| Basement | Utility Room | 15'0" x 11'3" | ||
| Basement | Laundry Room | 13'3" x 10'10" | ||
| Main Level | Foyer | 4'2" x 9'6" | ||
| Main Level | Living Room/fireplace | 21'3" x 11'9" | ||
| Main Level | Dining Room | 7'11" x 11'11" | ||
| Main Level | Kitchen | 11'10" x 8'3" | ||
| Main Level | 4pc Bathroom | 4'9" x 7'2" | ||
| Main Level | Primary Bedroom | 13'3" x 10'4" | ||
| Main Level | Bedroom | 7'10" x 10'4" | ||
| Main Level | Bedroom | 9'2" x 10'9" |
https://www.realtor.ca/real-estate/27100405/1118-edythe-avenue-cornwall-riverdale
Interested?
Contact us for more information































