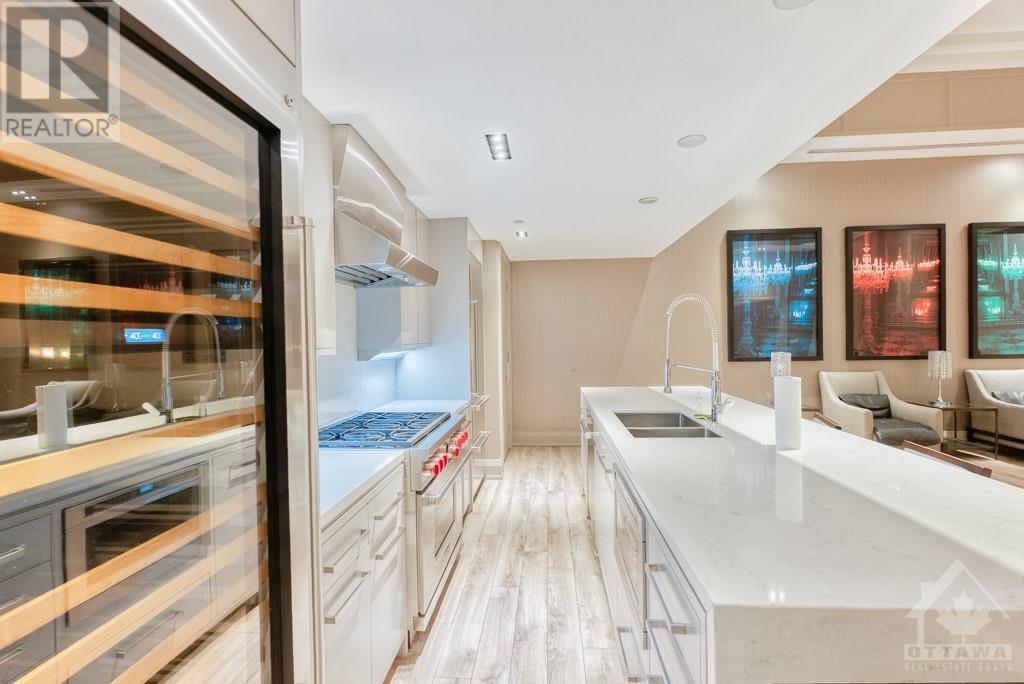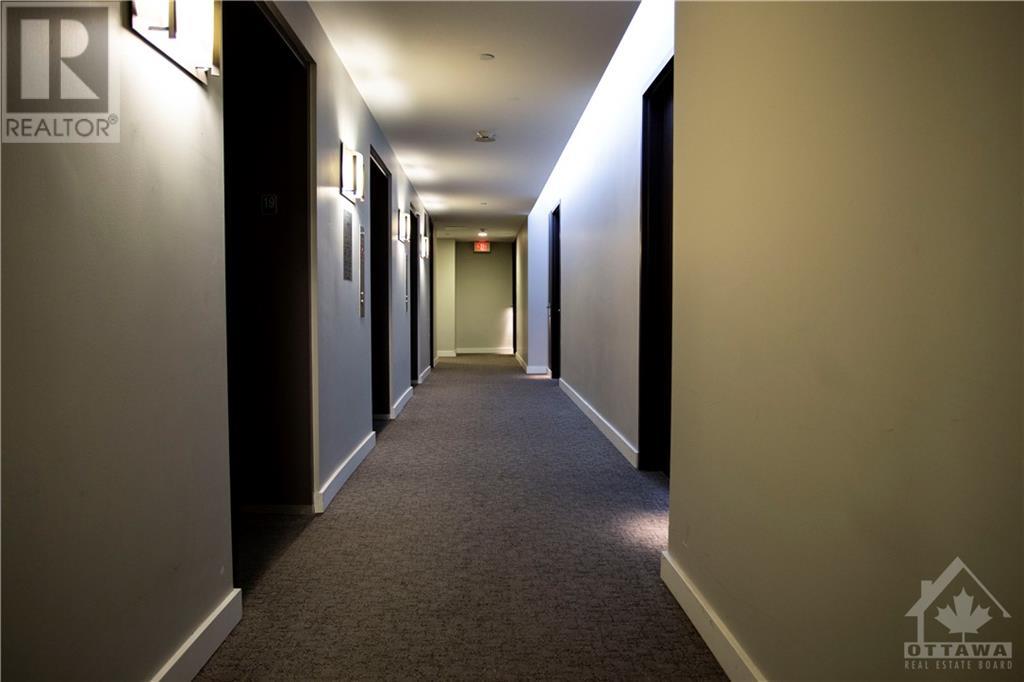111 Champagne Avenue S Unit#811 Ottawa, Ontario K1S 5V3
$2,150 Monthly
Welcome to #811-111 SoHo Champagne, this bright 1 bed, 1 bath unit offers a Great Location, Quality Lifestyle, and Luxurious Environment. Step into the unit's welcoming entranceway with closet and mirror. The open concept kitchen/ dining/ living area featuring floor-to-ceiling windows, hardwood floors throughout. Enjoy the European kitchen with an oversize island, additional storage space, white high glass cabinet finishes, modern built-in appliances, and Quartz counters. Amenities include concierge, party room(1F), Dalton Brown gym (2F), Outdoor Terrace/Hot Tub/BBQ's (3F) and 30-seat Movie theatre (MF). In-unit laundry comes with 1 underground parking spot and a storage locker. Located in pedestrian and bike-friendly Little Italy, steps from LRT, minutes to the Civic Hospital, Dow's Lake, Downtown, and so much more. Tenant is responsible for paying hydro and tenant insurance. (id:37684)
Property Details
| MLS® Number | 1417156 |
| Property Type | Single Family |
| Neigbourhood | Little Italy |
| Amenities Near By | Public Transit, Recreation Nearby, Shopping, Water Nearby |
| Features | Elevator, Automatic Garage Door Opener |
| Parking Space Total | 1 |
Building
| Bathroom Total | 1 |
| Bedrooms Above Ground | 1 |
| Bedrooms Total | 1 |
| Amenities | Party Room, Storage - Locker, Whirlpool, Laundry - In Suite, Exercise Centre |
| Appliances | Refrigerator, Oven - Built-in, Dishwasher, Dryer, Microwave Range Hood Combo, Stove, Washer |
| Basement Development | Not Applicable |
| Basement Type | None (not Applicable) |
| Constructed Date | 2015 |
| Cooling Type | Central Air Conditioning |
| Exterior Finish | Concrete |
| Fixture | Drapes/window Coverings |
| Flooring Type | Hardwood, Tile |
| Heating Fuel | Natural Gas |
| Heating Type | Forced Air, Heat Pump |
| Stories Total | 1 |
| Type | Apartment |
| Utility Water | Municipal Water |
Parking
| Underground |
Land
| Acreage | No |
| Land Amenities | Public Transit, Recreation Nearby, Shopping, Water Nearby |
| Sewer | Municipal Sewage System |
| Size Irregular | 0 Ft X 0 Ft |
| Size Total Text | 0 Ft X 0 Ft |
| Zoning Description | Residential |
Rooms
| Level | Type | Length | Width | Dimensions |
|---|---|---|---|---|
| Main Level | Living Room | 22'2" x 12'1" | ||
| Main Level | Bedroom | 10'3" x 9'6" | ||
| Main Level | Full Bathroom | Measurements not available |
https://www.realtor.ca/real-estate/27563155/111-champagne-avenue-s-unit811-ottawa-little-italy
Interested?
Contact us for more information
































