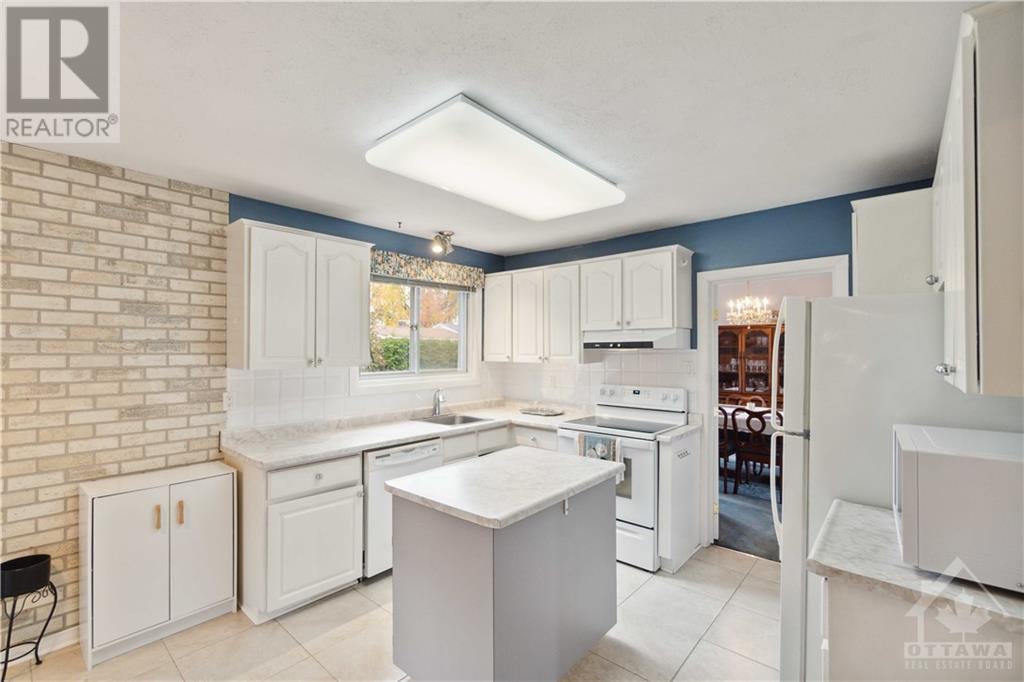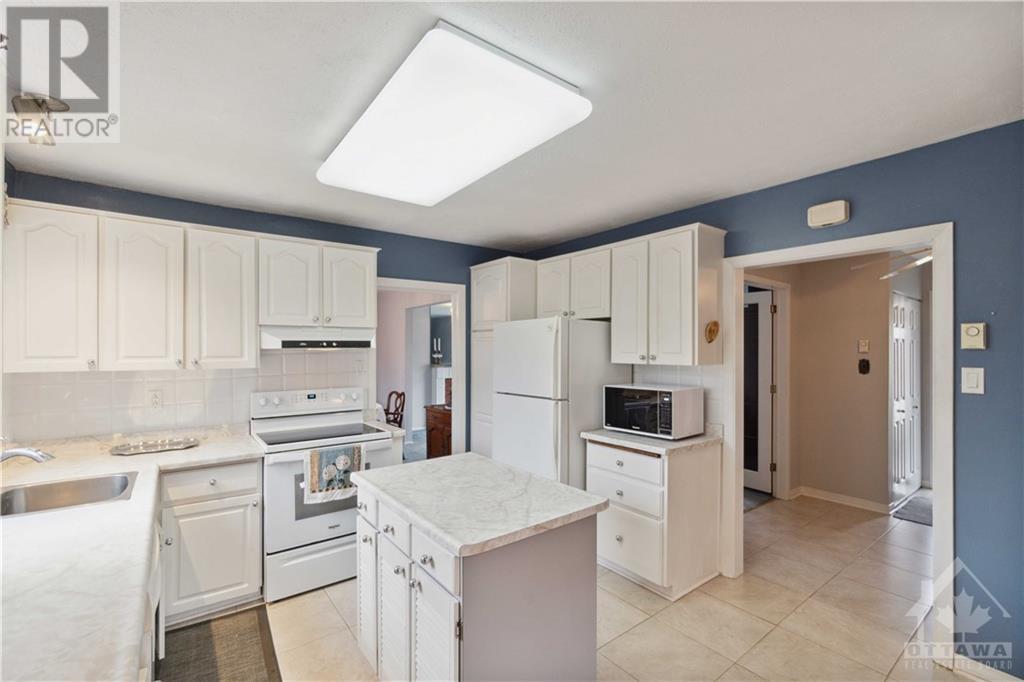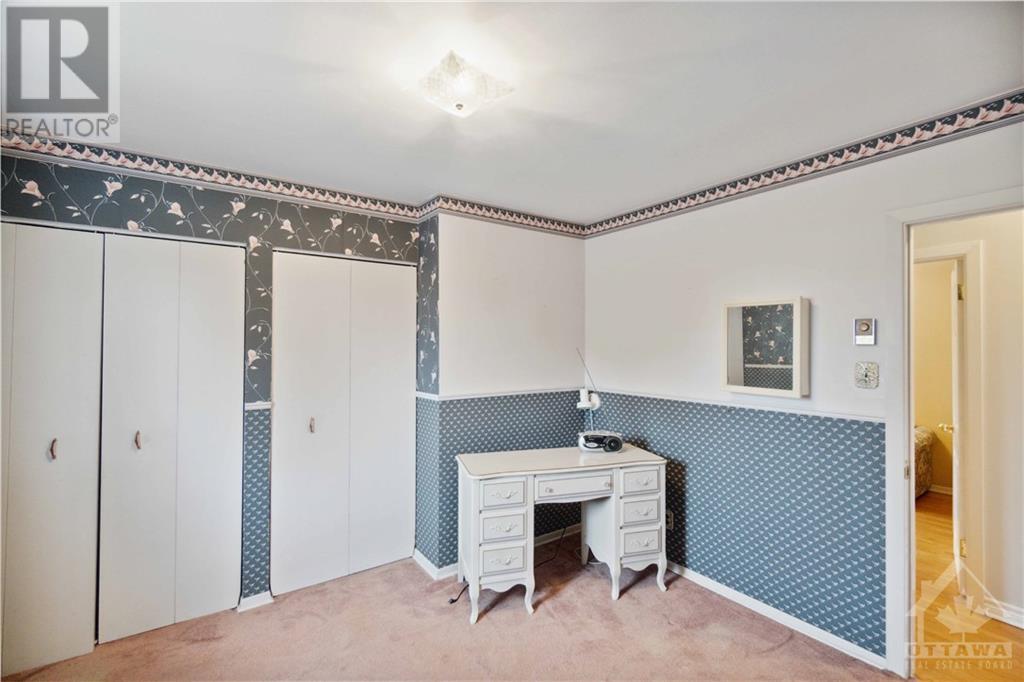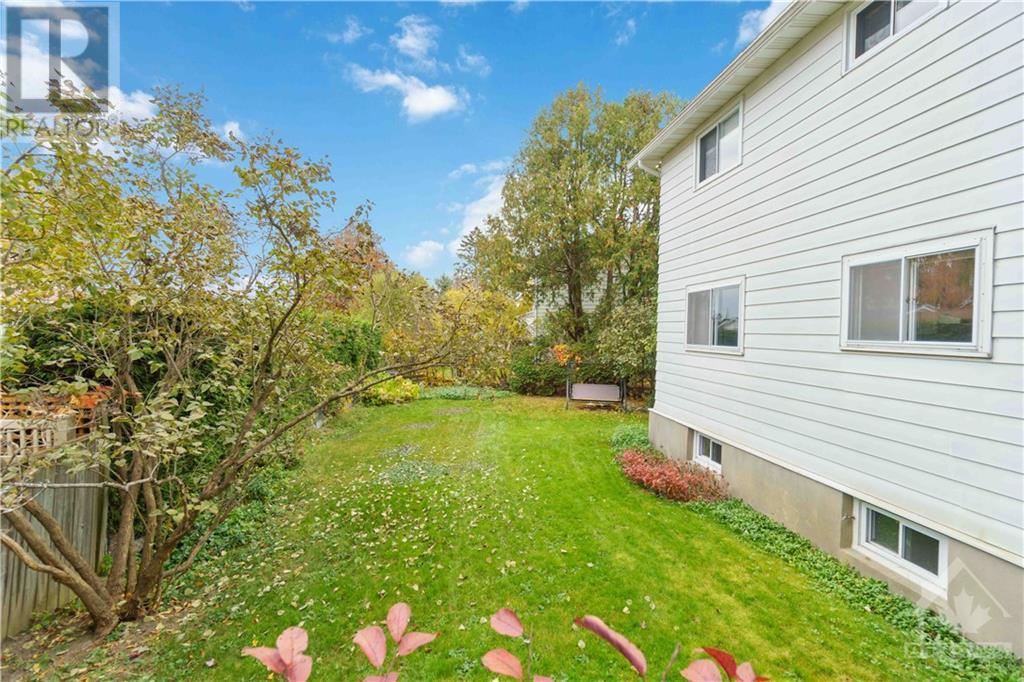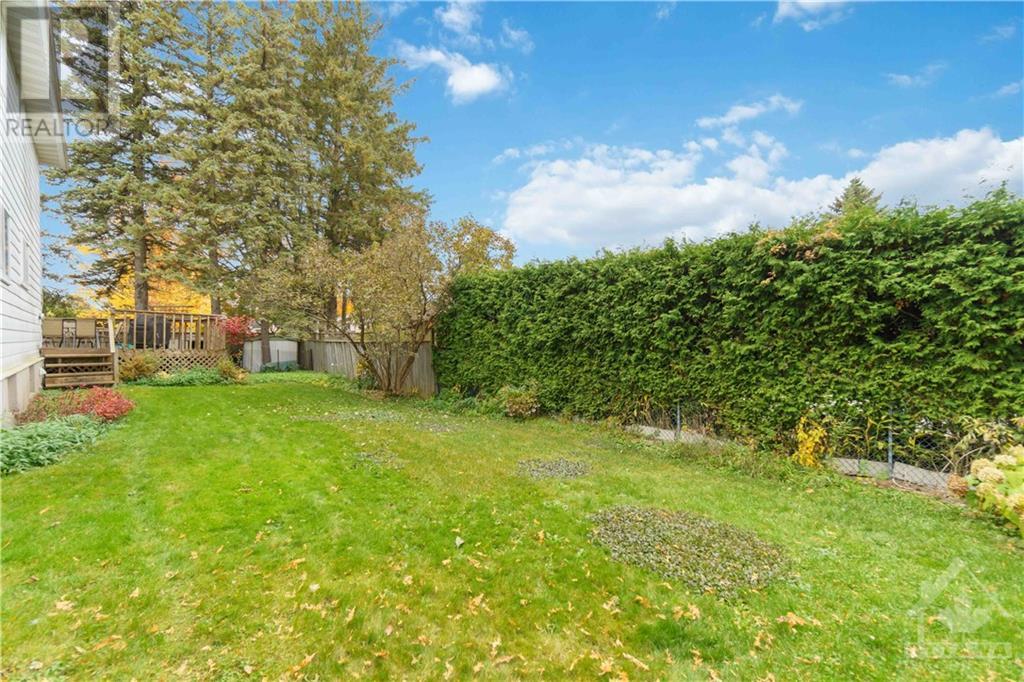11 Parker Avenue Ottawa, Ontario K2G 3A5
$724,900
Tucked away in the serene and family-friendly neighborhood of Crestview, this delightful 4-bedroom, 2-bathroom home awaits its next chapter. With a warm and inviting atmosphere, this property has been cherished by the same family for many years, reflecting the love and care it has received. Situated close to a variety of amenities, including parks, schools, and shops, this home offers both convenience and a peaceful retreat. The quiet neighborhood is perfect for families looking for a safe environment where children can play and grow. While the home has great bones and plenty of character, it does need a little TLC, making it a perfect canvas for those looking to put their personal touch on their new space. Imagine the possibilities as you transform this charming house into your dream home. Don't miss out on the opportunity to make this gem your own in a neighborhood that feels like home! Original HWD under Carpet in LR & DR. 12 month average electrical cost/month: $317. Gas $0. (id:37684)
Property Details
| MLS® Number | 1417481 |
| Property Type | Single Family |
| Neigbourhood | Crestview |
| Amenities Near By | Public Transit, Recreation Nearby, Shopping |
| Parking Space Total | 3 |
Building
| Bathroom Total | 2 |
| Bedrooms Above Ground | 4 |
| Bedrooms Total | 4 |
| Appliances | Refrigerator, Dishwasher, Dryer, Stove, Washer |
| Basement Development | Partially Finished |
| Basement Type | Full (partially Finished) |
| Constructed Date | 1963 |
| Construction Style Attachment | Detached |
| Cooling Type | Unknown |
| Exterior Finish | Brick, Siding |
| Flooring Type | Carpet Over Hardwood, Hardwood, Tile |
| Foundation Type | Poured Concrete |
| Half Bath Total | 1 |
| Heating Fuel | Electric |
| Heating Type | Baseboard Heaters |
| Stories Total | 2 |
| Type | House |
| Utility Water | Municipal Water |
Parking
| Attached Garage |
Land
| Acreage | No |
| Land Amenities | Public Transit, Recreation Nearby, Shopping |
| Sewer | Municipal Sewage System |
| Size Depth | 80 Ft ,2 In |
| Size Frontage | 70 Ft ,7 In |
| Size Irregular | 70.59 Ft X 80.2 Ft (irregular Lot) |
| Size Total Text | 70.59 Ft X 80.2 Ft (irregular Lot) |
| Zoning Description | Residential |
Rooms
| Level | Type | Length | Width | Dimensions |
|---|---|---|---|---|
| Second Level | Primary Bedroom | 14'10" x 11'9" | ||
| Second Level | Bedroom | 11'9" x 10'5" | ||
| Second Level | Bedroom | 10'4" x 8'4" | ||
| Second Level | Bedroom | 11'6" x 9'10" | ||
| Second Level | Full Bathroom | 8'4" x 6'8" | ||
| Basement | Recreation Room | 18'9" x 10'6" | ||
| Basement | Laundry Room | 14'8" x 8'10" | ||
| Basement | Storage | 8'2" x 5'4" | ||
| Basement | Storage | 11'1" x 6'9" | ||
| Basement | Utility Room | 7'11" x 6'2" | ||
| Main Level | Foyer | 11'10" x 8'9" | ||
| Main Level | Living Room | 17'10" x 11'10" | ||
| Main Level | Dining Room | 12'5" x 11'11" | ||
| Main Level | Kitchen | 11'11" x 8'5" | ||
| Main Level | Eating Area | 9'4" x 8'5" | ||
| Main Level | Partial Bathroom | 4'11" x 4'0" |
https://www.realtor.ca/real-estate/27575440/11-parker-avenue-ottawa-crestview
Interested?
Contact us for more information










