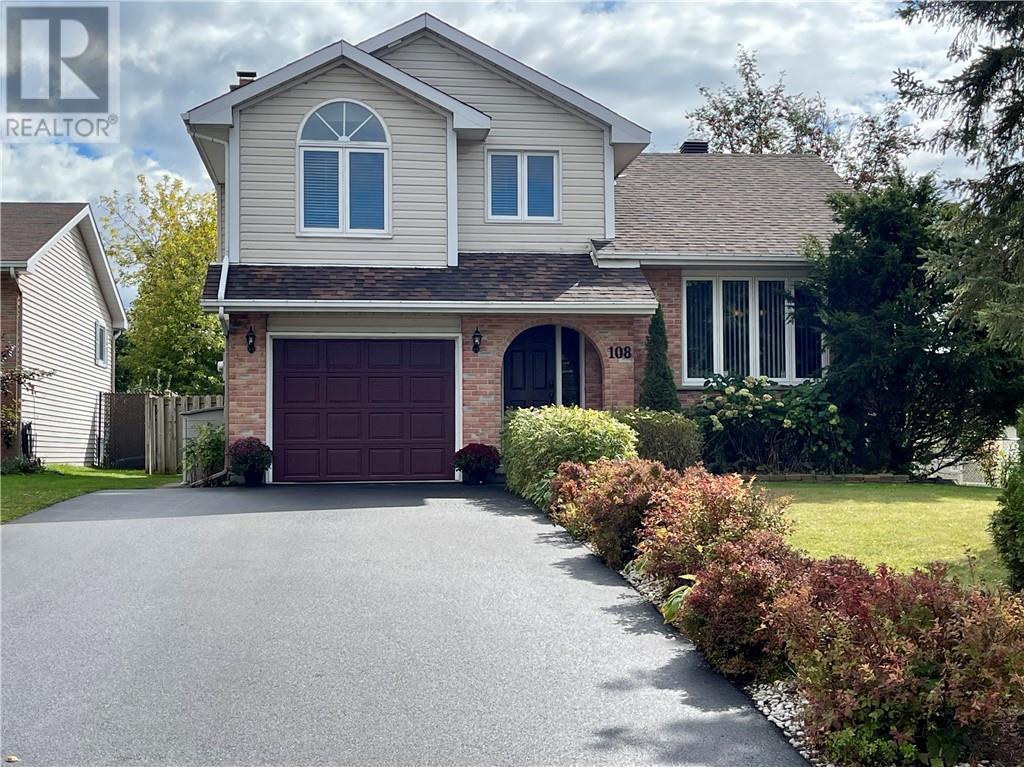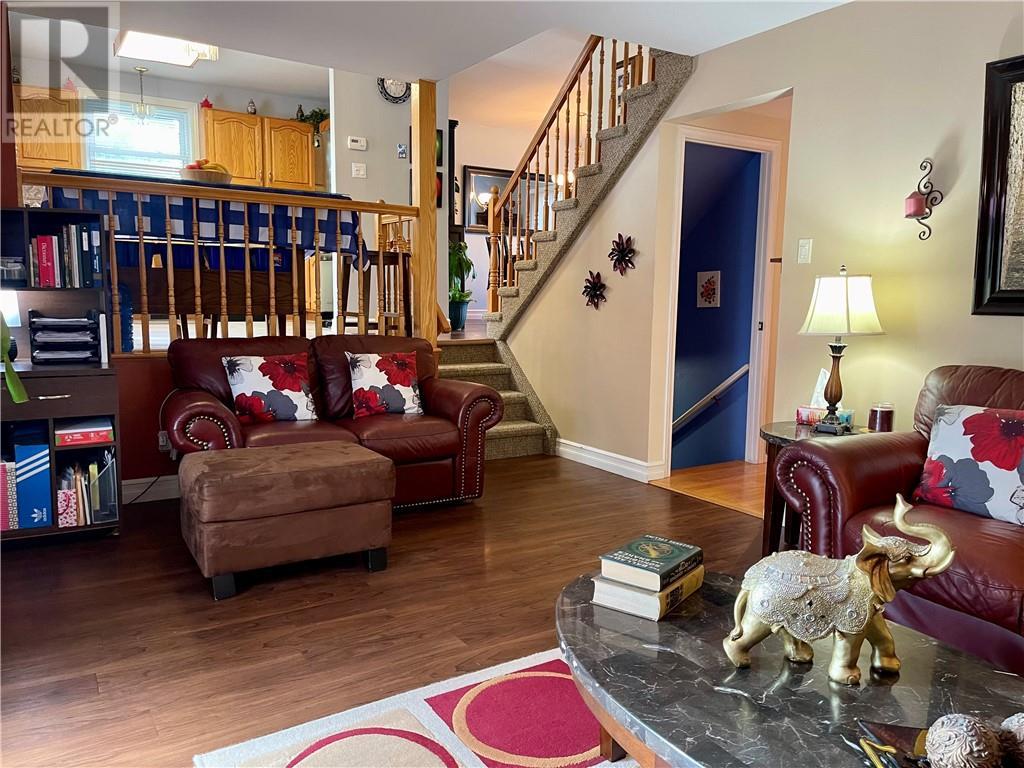108 Markell Crescent Cornwall, Ontario K6H 6X1
$588,400
Wonderful split level family home, being one of two Large lots (50'x191'), on the prestigious Markell crescent. This lovely 3 bedroom 2 full bathroom home has a ton of space for your growing family and plenty of storage inside and out. You get that comfortable feeling stepping through the front door with it's functional entrance. The large kitchen boasts a plethora of storage and style and has an eating area that over looks the Family room w/ a cozy wood fireplace. Right beside is the formal dinning room that's flooded with natural light. Upstairs you'll find the 3 great sized bedrooms with arched windows and the spacious 5 piece bathroom with jetted tub. In the lower levels you'll find another full bathroom, office space, another cozy living room, laundry/utility room, and all storage you could want including a cold storage. The back yard has room to roam and is a gardeners dream space. Extra large deck off the family room w/ gazebo. You can see the pride of ownership inside and out. (id:37684)
Property Details
| MLS® Number | 1415289 |
| Property Type | Single Family |
| Neigbourhood | RES |
| Amenities Near By | Recreation Nearby, Shopping |
| Parking Space Total | 5 |
Building
| Bathroom Total | 2 |
| Bedrooms Above Ground | 3 |
| Bedrooms Total | 3 |
| Appliances | Refrigerator, Dishwasher, Dryer, Hood Fan, Microwave, Stove, Washer |
| Basement Development | Finished |
| Basement Type | Full (finished) |
| Constructed Date | 1990 |
| Construction Material | Poured Concrete |
| Construction Style Attachment | Detached |
| Cooling Type | Central Air Conditioning |
| Exterior Finish | Brick |
| Fireplace Present | Yes |
| Fireplace Total | 1 |
| Flooring Type | Carpeted, Hardwood, Laminate |
| Foundation Type | Poured Concrete |
| Heating Fuel | Natural Gas |
| Heating Type | Forced Air |
| Size Exterior | 1438 Sqft |
| Type | House |
| Utility Water | Municipal Water |
Parking
| Attached Garage |
Land
| Acreage | No |
| Land Amenities | Recreation Nearby, Shopping |
| Sewer | Municipal Sewage System |
| Size Depth | 191 Ft |
| Size Frontage | 50 Ft |
| Size Irregular | 50 Ft X 191 Ft |
| Size Total Text | 50 Ft X 191 Ft |
| Zoning Description | Res10 |
Rooms
| Level | Type | Length | Width | Dimensions |
|---|---|---|---|---|
| Second Level | Primary Bedroom | 15'8" x 11'4" | ||
| Second Level | Bedroom | 12'10" x 9'8" | ||
| Second Level | Bedroom | 10'4" x 8'1" | ||
| Second Level | 5pc Bathroom | 11'11" x 7'7" | ||
| Lower Level | Family Room | 13'10" x 12'6" | ||
| Lower Level | Office | 10'1" x 7'11" | ||
| Lower Level | 3pc Bathroom | 9'9" x 5'0" | ||
| Lower Level | Utility Room | 16'3" x 5'9" | ||
| Lower Level | Laundry Room | 19'5" x 12'7" | ||
| Main Level | Living Room | 17'11" x 13'3" | ||
| Main Level | Kitchen | 14'6" x 10'1" | ||
| Main Level | Dining Room | 15'9" x 14'1" |
Utilities
| Electricity | Available |
https://www.realtor.ca/real-estate/27522584/108-markell-crescent-cornwall-res
Interested?
Contact us for more information
































