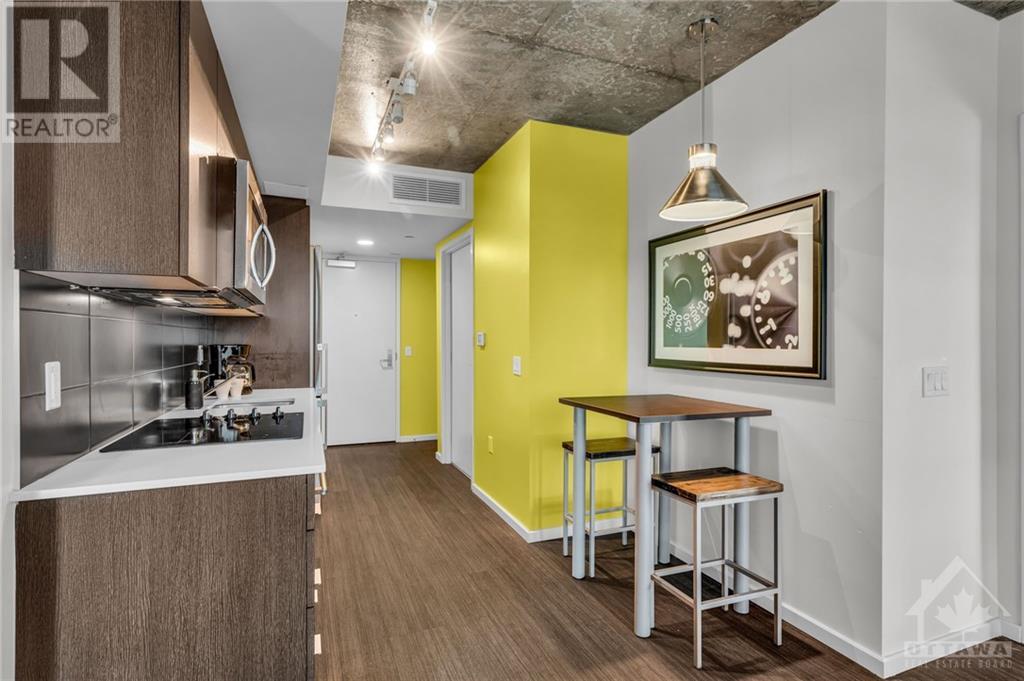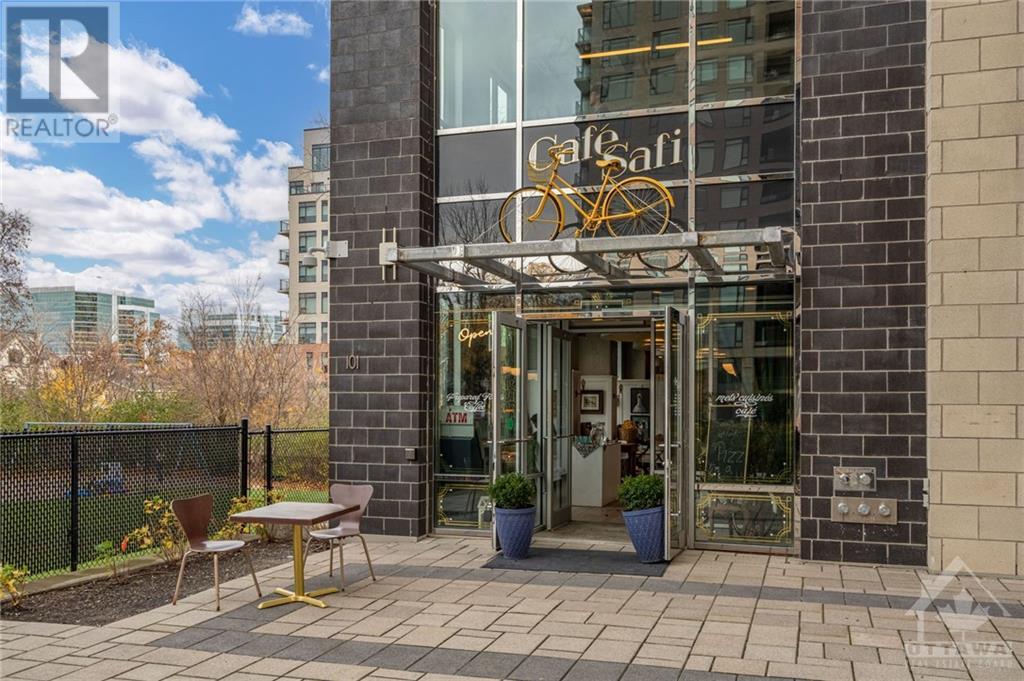105 Champagne Avenue S Unit#2117 Ottawa, Ontario K1S 4P3
$350,000Maintenance, Waste Removal, Heat, Water, Other, See Remarks, Condominium Amenities
$519.61 Monthly
Maintenance, Waste Removal, Heat, Water, Other, See Remarks, Condominium Amenities
$519.61 MonthlyWelcome to 105 Champagne! A fantastic investment opportunity & stunning condo located in the heart of Centretown. Turn key investment built in 2021 by reputable builder Ashcroft Homes/Envie. 2 bed 2 full bathroom w Stunning finishes throughout including quartz countertops, stainless steel appliances, & tiled bathrooms. A functional floorplan ideal for young professionals and students alike, located minutes from some of the best restaurants Preston Street has to offer, Dows Lake, Carleton University, Civic Hospital & the O-Train. Incredible amenities include a penthouse lounge w commercial kitchen, pool table, outdoor patio, cafe & GROCERY STORE on site! 105 Champagne is the definition of Lifestyle, w gym, spin room, study area & an unbeatable location in Little Italy. (id:37684)
Property Details
| MLS® Number | 1418608 |
| Property Type | Single Family |
| Neigbourhood | West Centre Town |
| Amenities Near By | Public Transit, Recreation Nearby, Shopping |
| Community Features | Pets Allowed With Restrictions |
Building
| Bathroom Total | 2 |
| Bedrooms Above Ground | 2 |
| Bedrooms Total | 2 |
| Amenities | Furnished, Laundry - In Suite |
| Appliances | Refrigerator, Oven - Built-in, Dishwasher, Dryer, Microwave Range Hood Combo, Stove, Washer |
| Basement Development | Not Applicable |
| Basement Type | None (not Applicable) |
| Constructed Date | 2021 |
| Cooling Type | Central Air Conditioning |
| Exterior Finish | Brick |
| Flooring Type | Tile, Vinyl |
| Foundation Type | Poured Concrete |
| Heating Fuel | Natural Gas |
| Heating Type | Forced Air |
| Stories Total | 1 |
| Type | Apartment |
| Utility Water | Municipal Water |
Parking
| None |
Land
| Acreage | No |
| Land Amenities | Public Transit, Recreation Nearby, Shopping |
| Zoning Description | Residential |
Rooms
| Level | Type | Length | Width | Dimensions |
|---|---|---|---|---|
| Main Level | Foyer | 4'8" x 5'0" | ||
| Main Level | Full Bathroom | 7'7" x 7'0" | ||
| Main Level | Kitchen | 8'2" x 11'0" | ||
| Main Level | Living Room | 11'4" x 7'8" | ||
| Main Level | Bedroom | 10'5" x 9'5" | ||
| Main Level | Primary Bedroom | 12'11" x 9'2" | ||
| Main Level | 2pc Ensuite Bath | 5'2" x 7'4" |
https://www.realtor.ca/real-estate/27648052/105-champagne-avenue-s-unit2117-ottawa-west-centre-town
Interested?
Contact us for more information
































