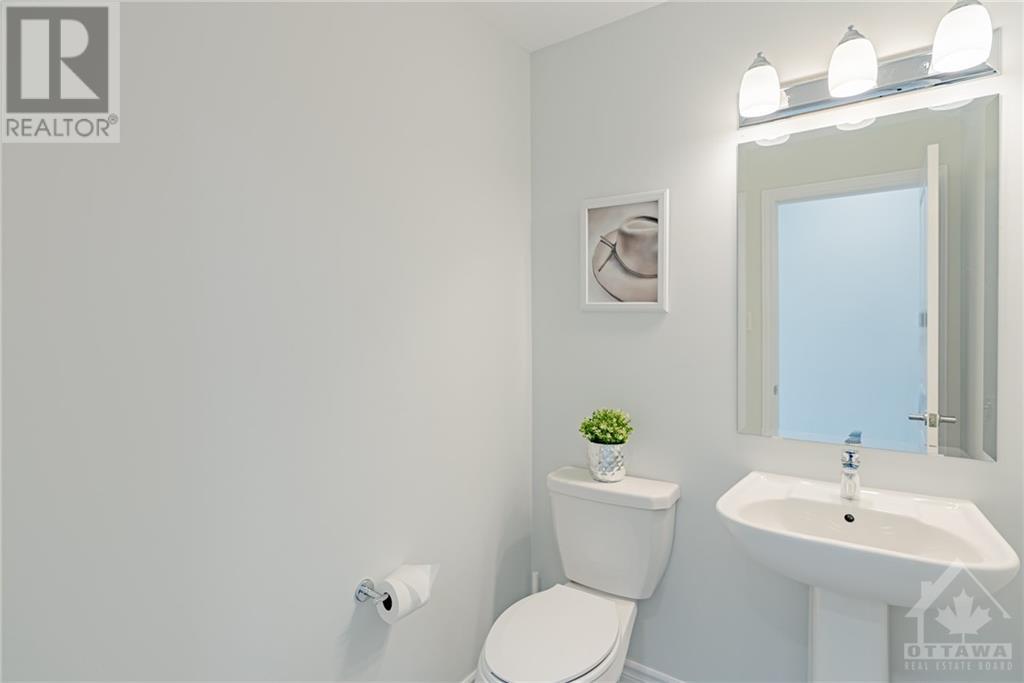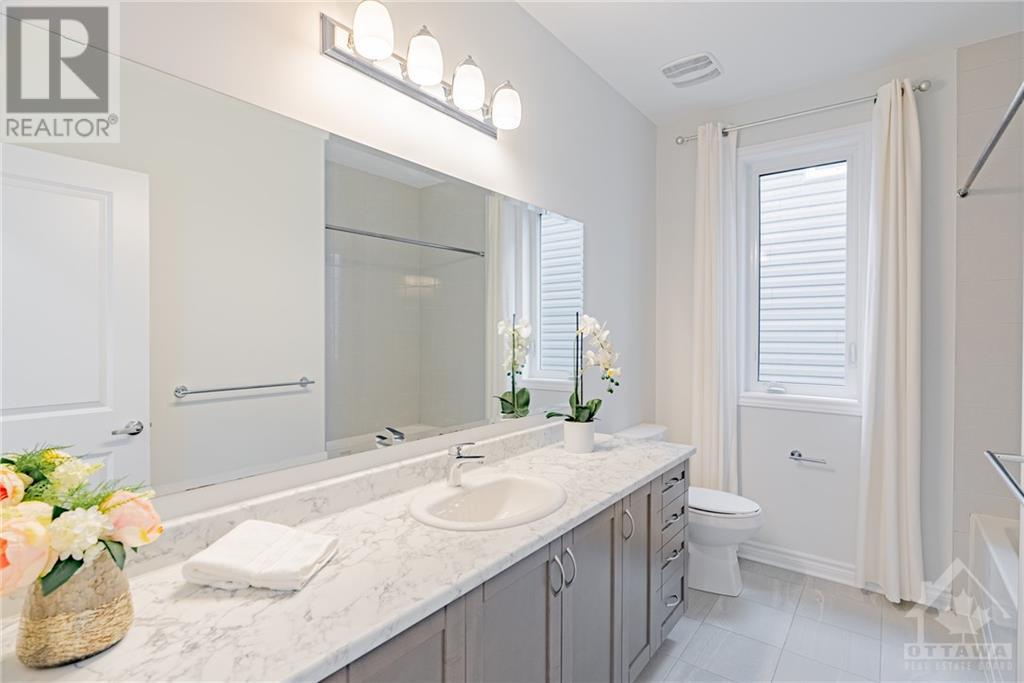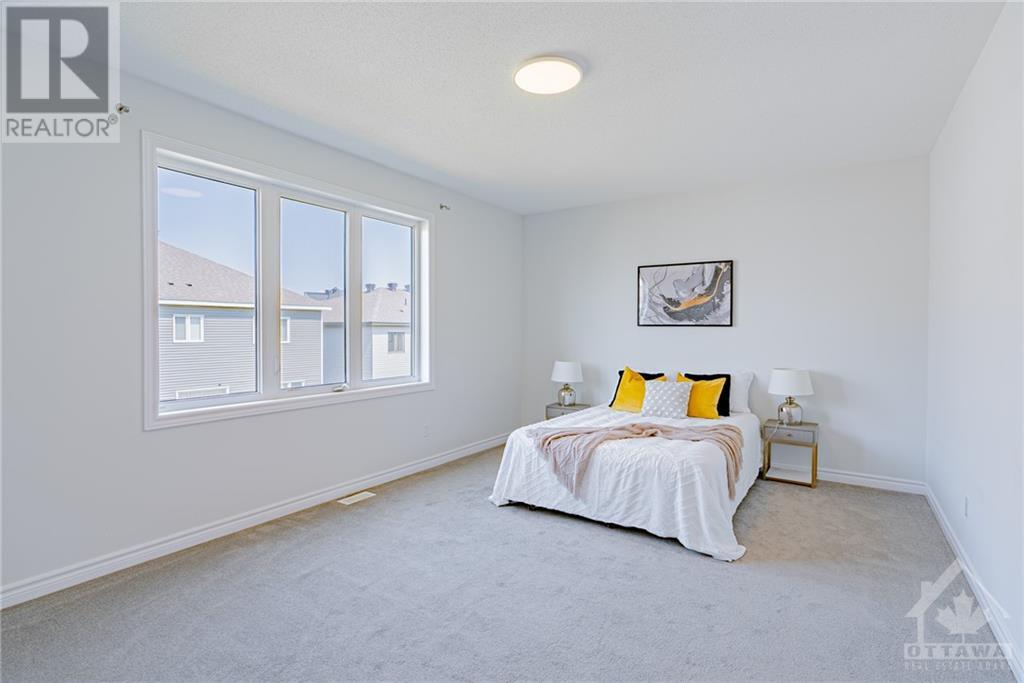1042 Kilbirnie Drive Ottawa, Ontario K2J 6S3
$825,000
Stunning home located in a desirable family oriented neighborhood. This 4 bedroom, 3 bathroom offers tons of space. Large Eat-in Kitchen w/ Oversized Counters. Spacious Living Room w/bright Windows & Gas Fireplace. Kitchen with large island, stainless steel appliances. Central Air. The second floor features four bedrooms. The master bedroom includes a walk-in closet and a 4-piece en-suite bathroom. The en-suite also has a separate modern glass shower and bathtub. Each of the three additional bedrooms comes with its own closet, and they share a 4-piece bathroom on the second floor. Both the main floor and the second floor are 9 feet high. The unfinished Basement is perfect for gym area and storage. Fully fenced backyard. This home is situated in an area with excellent schools and is close to community parks, gyms, cinemas, and other entertainment facilities. (id:37684)
Property Details
| MLS® Number | 1407073 |
| Property Type | Single Family |
| Neigbourhood | Half Moon Bay |
| Amenities Near By | Golf Nearby, Public Transit, Recreation Nearby |
| Parking Space Total | 4 |
Building
| Bathroom Total | 3 |
| Bedrooms Above Ground | 4 |
| Bedrooms Total | 4 |
| Appliances | Refrigerator, Dishwasher, Dryer, Hood Fan, Stove, Washer |
| Basement Development | Unfinished |
| Basement Type | Full (unfinished) |
| Constructed Date | 2020 |
| Construction Style Attachment | Detached |
| Cooling Type | Central Air Conditioning |
| Exterior Finish | Brick, Siding |
| Flooring Type | Wall-to-wall Carpet, Hardwood, Tile |
| Foundation Type | Poured Concrete |
| Half Bath Total | 1 |
| Heating Fuel | Natural Gas |
| Heating Type | Forced Air |
| Stories Total | 2 |
| Size Exterior | 2092 Sqft |
| Type | House |
| Utility Water | Municipal Water |
Parking
| Attached Garage |
Land
| Acreage | No |
| Land Amenities | Golf Nearby, Public Transit, Recreation Nearby |
| Sewer | Municipal Sewage System |
| Size Depth | 91 Ft ,8 In |
| Size Frontage | 36 Ft ,1 In |
| Size Irregular | 36.06 Ft X 91.7 Ft |
| Size Total Text | 36.06 Ft X 91.7 Ft |
| Zoning Description | Residential |
Rooms
| Level | Type | Length | Width | Dimensions |
|---|---|---|---|---|
| Second Level | Primary Bedroom | 18'2" x 12'10" | ||
| Second Level | Bedroom | 10'3" x 11'0" | ||
| Second Level | Bedroom | 10'2" x 12'0" | ||
| Second Level | Bedroom | 16'0" x 10'8" | ||
| Second Level | 4pc Ensuite Bath | Measurements not available | ||
| Second Level | 4pc Bathroom | Measurements not available | ||
| Main Level | Living Room | 15'2" x 13'2" | ||
| Main Level | Mud Room | 8'0" x 4'0" | ||
| Main Level | Dining Room | 11'7" x 12'0" | ||
| Main Level | 2pc Bathroom | Measurements not available | ||
| Main Level | Foyer | 8'0" x 8'0" | ||
| Main Level | Kitchen | 13'0" x 15'0" |
https://www.realtor.ca/real-estate/27296536/1042-kilbirnie-drive-ottawa-half-moon-bay
Interested?
Contact us for more information
































