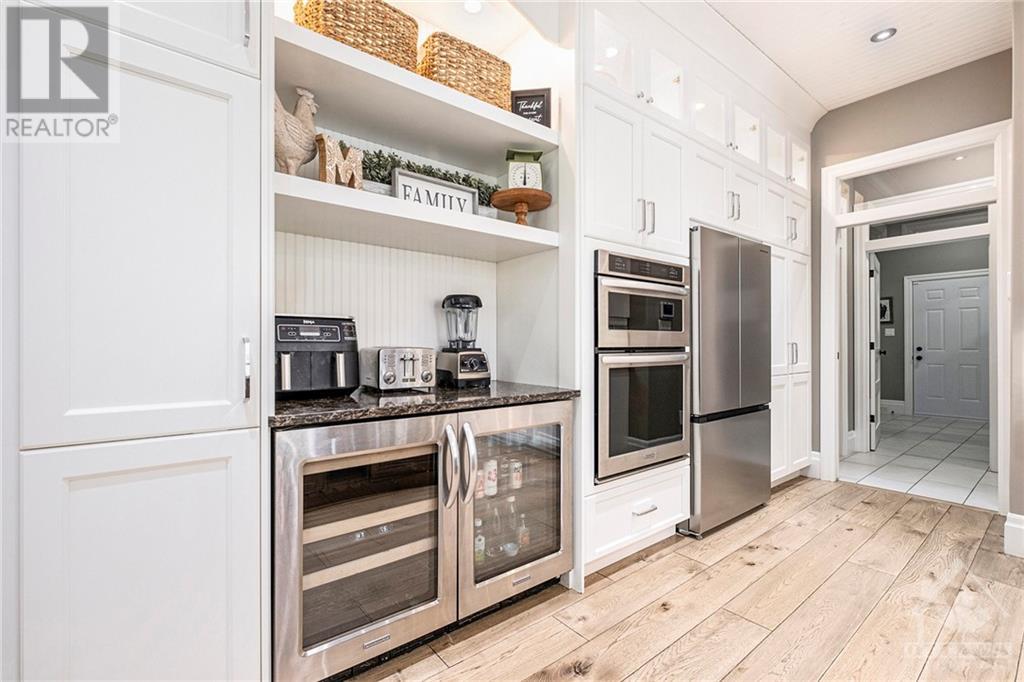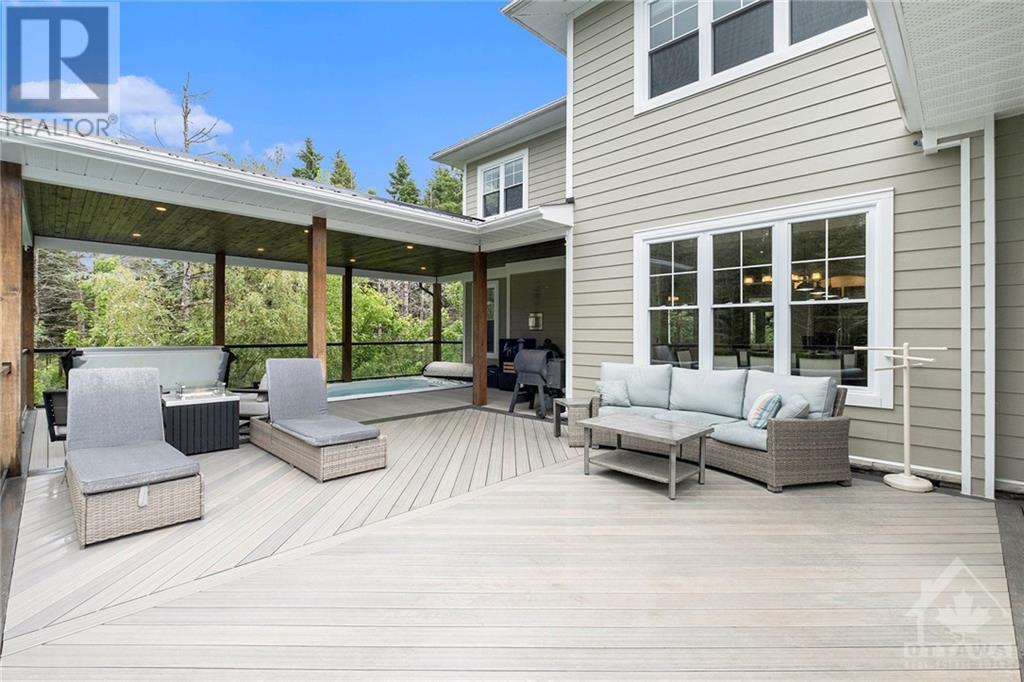10385 Shaw Road Mountain, Ontario K0E 1S0
$1,799,000
Nestled within the tranquil embrace of 3.1 acres, this extraordinary estate hosts 6+1 bedrms & 5 baths. The Gourmet Kitchen is a Culinary Haven, boasting Quartz Counters, Built-In Fridge & Freezer, and a Kegerator in the bar area. Retreat to the 4 Season Sunroom adorned w/Commercial Grade Fan, offering a tranquil space to soak in the Panoramic Views of Towering Trees. No expense has been spared in the meticulous craftsmanship & attention to detail w/features such as 7' doors, All Steel Roof, a Laundry Chute, Garburator & Radiant Floor Heating. Entertain in style with a Fenced Inground Pool, while adjacent a spacious Back Deck beckons, featuring a Built-In Hot Tub & Swim Spa! Car enthusiasts will delight in the Massive Detached 60'x40' Shop/Garage, Equipped w/RV Hookups, offering ample space for Storage & Projects. A Front Entrance Gate with user app adds extra layer of security, allowing you to share access w/trusted guests. Don't miss this rare opportunity to own a piece of paradise! (id:37684)
Property Details
| MLS® Number | 1419662 |
| Property Type | Single Family |
| Neigbourhood | Mountain |
| Communication Type | Internet Access |
| Community Features | Family Oriented |
| Features | Acreage, Private Setting, Wooded Area, Automatic Garage Door Opener |
| Parking Space Total | 10 |
| Pool Type | Inground Pool, Outdoor Pool |
| Road Type | Paved Road |
| Structure | Deck, Patio(s) |
Building
| Bathroom Total | 5 |
| Bedrooms Above Ground | 6 |
| Bedrooms Below Ground | 1 |
| Bedrooms Total | 7 |
| Appliances | Refrigerator, Oven - Built-in, Cooktop, Dryer, Microwave, Washer, Wine Fridge, Hot Tub |
| Basement Development | Partially Finished |
| Basement Type | Full (partially Finished) |
| Constructed Date | 2014 |
| Construction Style Attachment | Detached |
| Cooling Type | Central Air Conditioning |
| Exterior Finish | Stone, Other |
| Fireplace Present | Yes |
| Fireplace Total | 3 |
| Fixture | Drapes/window Coverings, Ceiling Fans |
| Flooring Type | Hardwood |
| Foundation Type | Poured Concrete |
| Half Bath Total | 1 |
| Heating Fuel | Propane, Wood |
| Heating Type | Forced Air, Heat Pump |
| Stories Total | 2 |
| Type | House |
| Utility Water | Drilled Well |
Parking
| Attached Garage | |
| Detached Garage |
Land
| Acreage | Yes |
| Sewer | Septic System |
| Size Depth | 677 Ft ,4 In |
| Size Frontage | 200 Ft |
| Size Irregular | 3.12 |
| Size Total | 3.12 Ac |
| Size Total Text | 3.12 Ac |
| Zoning Description | Ru |
Rooms
| Level | Type | Length | Width | Dimensions |
|---|---|---|---|---|
| Second Level | Primary Bedroom | 17'7" x 15'3" | ||
| Second Level | Other | Measurements not available | ||
| Second Level | 5pc Ensuite Bath | Measurements not available | ||
| Second Level | Bedroom | 13'4" x 9'6" | ||
| Second Level | Bedroom | 12'6" x 10'1" | ||
| Second Level | Bedroom | 12'7" x 10'1" | ||
| Second Level | 4pc Bathroom | Measurements not available | ||
| Second Level | Bedroom | 14'6" x 11'2" | ||
| Second Level | Bedroom | 14'5" x 13'2" | ||
| Second Level | Other | Measurements not available | ||
| Second Level | 4pc Bathroom | Measurements not available | ||
| Basement | Recreation Room | 37'1" x 31'3" | ||
| Basement | Bedroom | 13'11" x 10'6" | ||
| Basement | 3pc Bathroom | Measurements not available | ||
| Basement | Storage | Measurements not available | ||
| Basement | Utility Room | Measurements not available | ||
| Main Level | Living Room | 22'3" x 21'8" | ||
| Main Level | Dining Room | 15'3" x 10'4" | ||
| Main Level | Kitchen | 15'0" x 18'9" | ||
| Main Level | Pantry | Measurements not available | ||
| Main Level | Office | 12'7" x 11'9" | ||
| Main Level | Den | 12'6" x 10'1" | ||
| Main Level | Sunroom | 22'2" x 15'5" | ||
| Main Level | Laundry Room | Measurements not available | ||
| Main Level | Mud Room | Measurements not available | ||
| Main Level | Partial Bathroom | Measurements not available | ||
| Main Level | Foyer | Measurements not available |
https://www.realtor.ca/real-estate/27629229/10385-shaw-road-mountain-mountain
Interested?
Contact us for more information
































