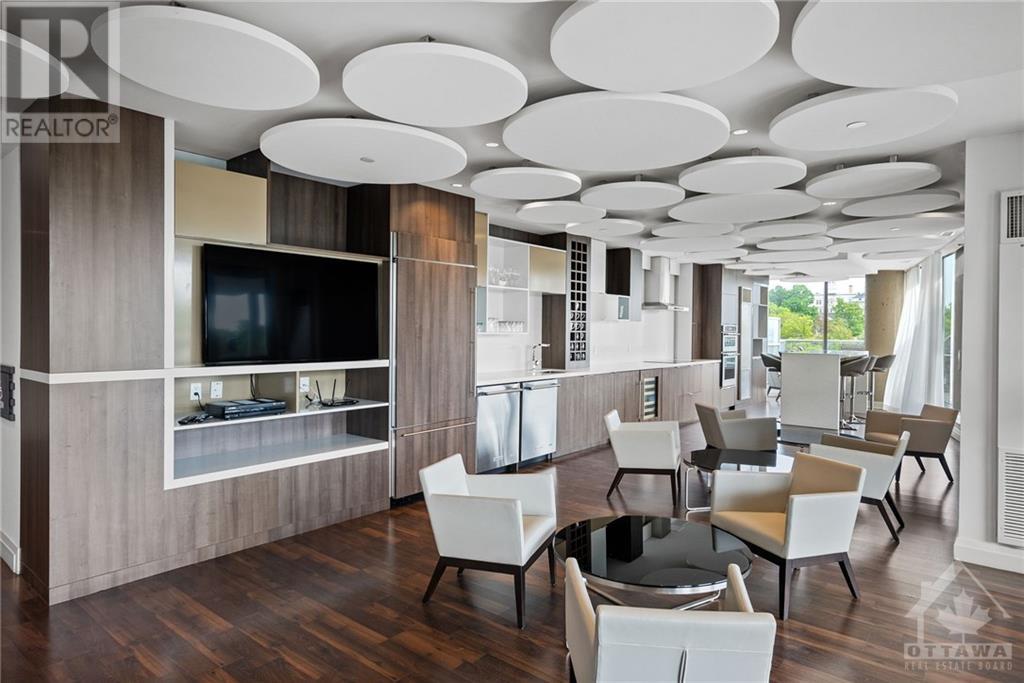1035 Bank Street Unit#1801 Ottawa, Ontario K1S 5K3
$2,300,000Maintenance, Property Management, Heat, Water, Other, See Remarks, Condominium Amenities, Recreation Facilities, Reserve Fund Contributions
$1,425 Monthly
Maintenance, Property Management, Heat, Water, Other, See Remarks, Condominium Amenities, Recreation Facilities, Reserve Fund Contributions
$1,425 MonthlyWelcome to The Rideau at Lansdowne PH 1801, a creative expression of luxury & taste in Ottawa's sought after Glebe/Lansdowne Park. This suite projects understated grace, elegance & style. The most refined finishes & beautifully designed to provide stunning vistas, afforded by the expansive walls of windows that have south & west horizons of the Canal. Exquisite main rooms. Custom designed & finished with an elevated level of detailing. A pristine & stylish kitchen with a full suite of Thermador & Sub Zero appliances will suit any cook, plus a large breakfast room for for causal dining. Perfect primary bedroom suite includes a walk in /thru dressing closet & a sleek, luxurious ensuite bathroom. Includes a balcony with water views. A cleverly designed office area has been incorporated into the hallway to provide a personal work area. Breathtaking views that are second to none, an amazing floor plan & top class amenities. The ease of bespoke urban living. 48 hr irr on offers. (id:37684)
Property Details
| MLS® Number | 1413531 |
| Property Type | Single Family |
| Neigbourhood | Glebe |
| Amenities Near By | Recreation, Public Transit, Shopping, Water Nearby |
| Community Features | Recreational Facilities, Pets Allowed With Restrictions |
| Features | Corner Site, Elevator, Balcony, Automatic Garage Door Opener |
| Parking Space Total | 1 |
| View Type | River View |
Building
| Bathroom Total | 2 |
| Bedrooms Above Ground | 2 |
| Bedrooms Total | 2 |
| Amenities | Party Room, Recreation Centre, Laundry - In Suite, Guest Suite, Exercise Centre |
| Appliances | Refrigerator, Oven - Built-in, Cooktop, Dishwasher, Dryer, Hood Fan, Microwave, Washer, Wine Fridge, Blinds |
| Basement Development | Not Applicable |
| Basement Type | Common (not Applicable) |
| Constructed Date | 2015 |
| Cooling Type | Central Air Conditioning |
| Exterior Finish | Concrete |
| Fireplace Present | Yes |
| Fireplace Total | 1 |
| Fixture | Drapes/window Coverings |
| Flooring Type | Hardwood, Marble, Tile |
| Foundation Type | Poured Concrete |
| Heating Fuel | Natural Gas |
| Heating Type | Forced Air |
| Stories Total | 20 |
| Type | Apartment |
| Utility Water | Municipal Water |
Parking
| Underground | |
| Visitor Parking |
Land
| Acreage | No |
| Land Amenities | Recreation, Public Transit, Shopping, Water Nearby |
| Sewer | Municipal Sewage System |
| Zoning Description | Res |
Rooms
| Level | Type | Length | Width | Dimensions |
|---|---|---|---|---|
| Main Level | Foyer | 16'4" x 7'8" | ||
| Main Level | Living Room | 20'11" x 19'10" | ||
| Main Level | Dining Room | 26'3" x 15'3" | ||
| Main Level | Kitchen | 15'7" x 7'9" | ||
| Main Level | Eating Area | 12'6" x 10'2" | ||
| Main Level | Primary Bedroom | 18'5" x 12'5" | ||
| Main Level | Other | 12'4" x 10'4" | ||
| Main Level | 4pc Ensuite Bath | 10'3" x 7'10" | ||
| Main Level | Bedroom | 14'1" x 10'9" | ||
| Main Level | Den | 10'8" x 6'3" | ||
| Main Level | 3pc Bathroom | 8'9" x 6'9" | ||
| Main Level | Laundry Room | 9'4" x 6'0" | ||
| Main Level | Other | 9'9" x 5'4" | ||
| Main Level | Other | 9'2" x 8'5" |
https://www.realtor.ca/real-estate/27480112/1035-bank-street-unit1801-ottawa-glebe
Interested?
Contact us for more information
































