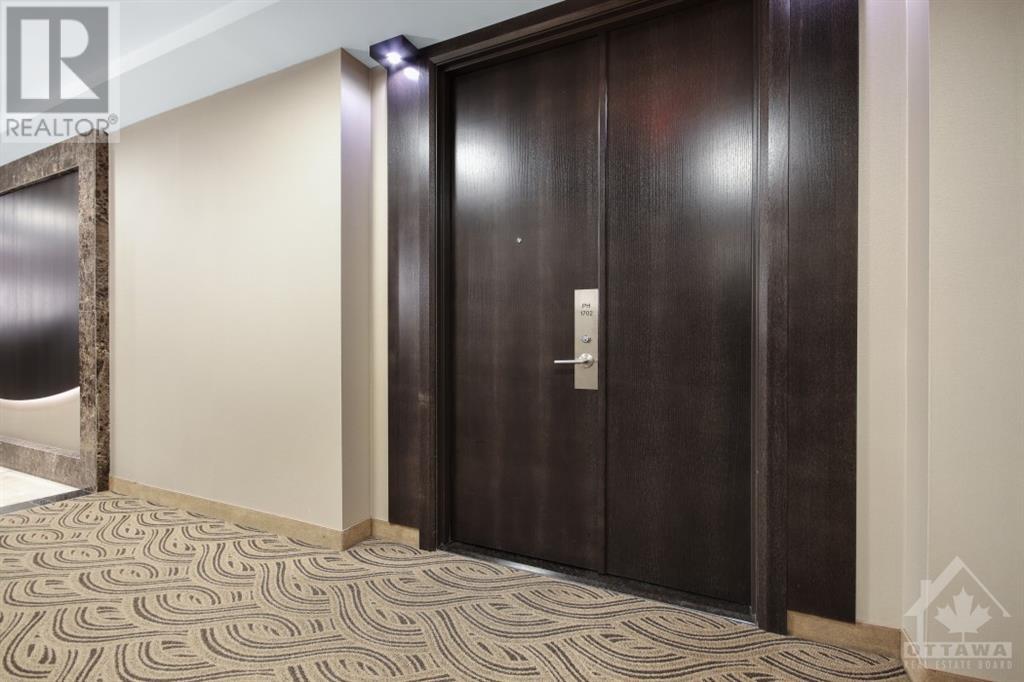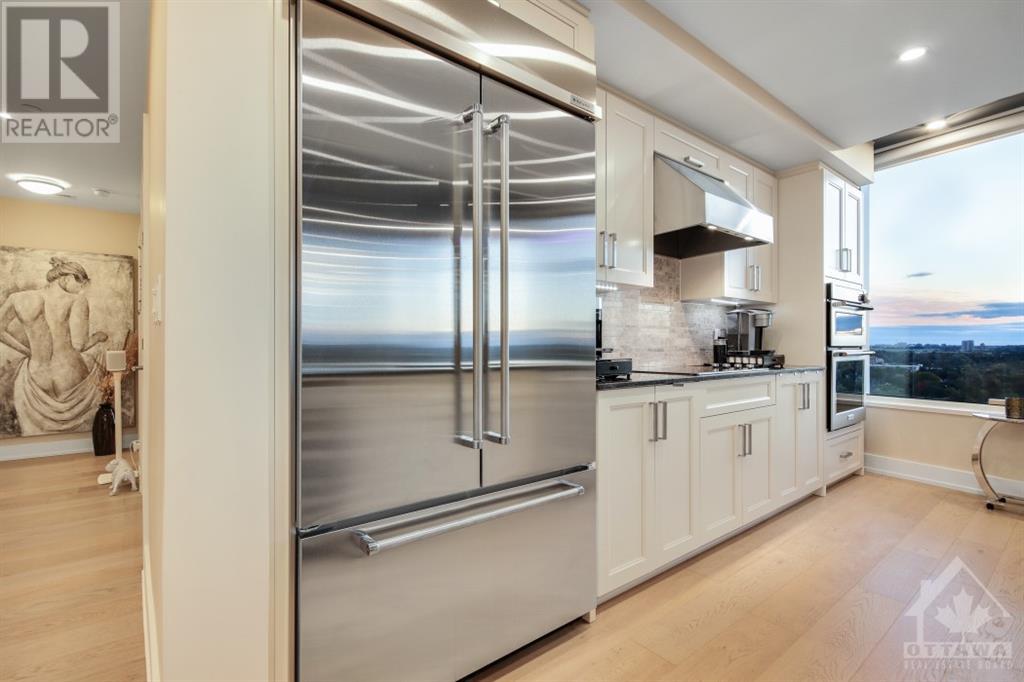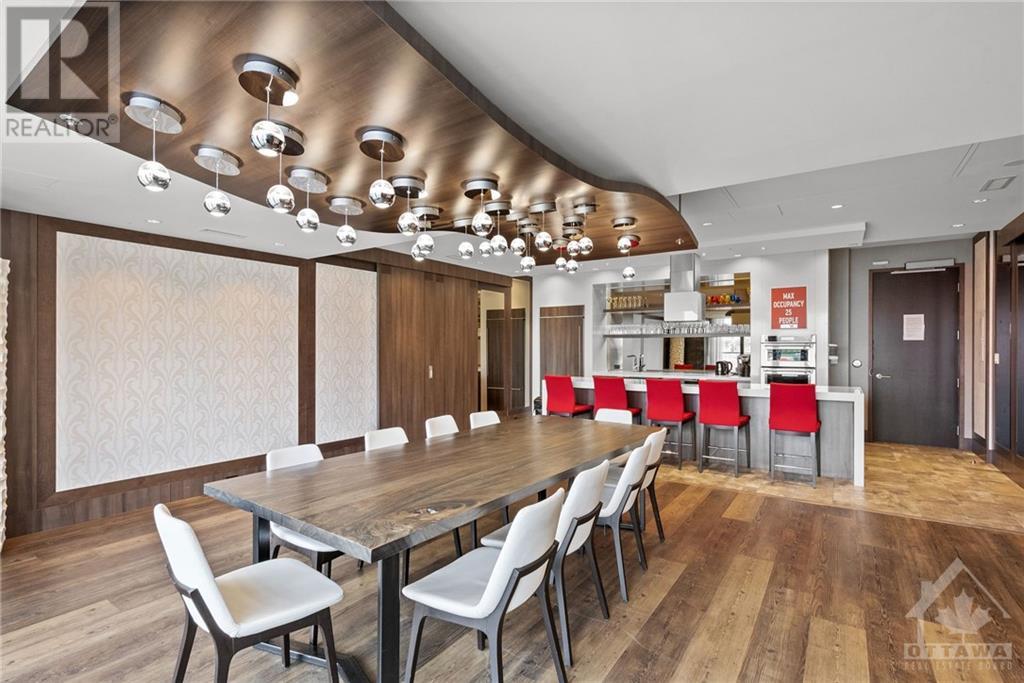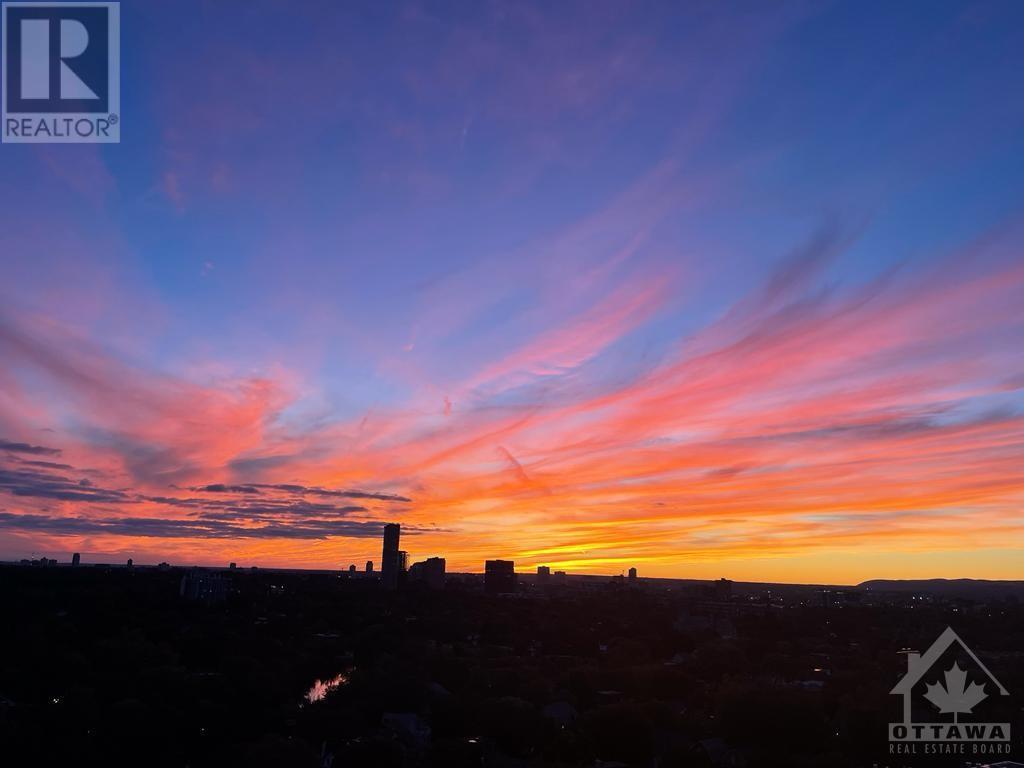1035 Bank Street Unit#1702 Ottawa, Ontario K1S 5K3
$7,000 Monthly
Luxury living in this rarely offered luxurious penthouse condo!Upstairs from TD Place,Whole Foods,Famous Ottawa Canal,LCBO & Multiple Venues for Entertainment. This beautiful home offers 10' mirrored ceilings, newly updated, open concept kitchen,dining/living area.Extended island w granite counters, high end stainless steel appliances,cook top stove & double built in oven, french door fridge.Custom made wine cellar for your valuable collection.Extra large space to entertain. 2 of the bedrooms have there own ensuite bath w walk in glass showers, custom closets for maximum storage & organization.This penthouse has amazing panoramic views & its own private seating area to watch the games on TD Field.2 LG underground parking spots & ex lg storage.This Penthouse was designed & renovated for the urban lifestyle client.Full floor to ceiling windows for panaramic view of the city. Building Amenities:exercise room,party rooms with views of the field,guest suites,conceirge & more! (id:37684)
Property Details
| MLS® Number | 1418084 |
| Property Type | Single Family |
| Neigbourhood | Old Ottawa South |
| Amenities Near By | Recreation, Shopping, Water Nearby |
| Features | Corner Site, Automatic Garage Door Opener |
| Parking Space Total | 2 |
| Structure | Clubhouse |
Building
| Bathroom Total | 3 |
| Bedrooms Above Ground | 3 |
| Bedrooms Total | 3 |
| Amenities | Party Room, Laundry - In Suite, Guest Suite, Exercise Centre |
| Appliances | Refrigerator, Oven - Built-in, Dishwasher, Dryer, Hood Fan, Intercom, Washer, Wine Fridge, Blinds |
| Basement Development | Not Applicable |
| Basement Type | See Remarks (not Applicable) |
| Constructed Date | 2015 |
| Cooling Type | Central Air Conditioning |
| Exterior Finish | Other |
| Flooring Type | Hardwood, Ceramic |
| Half Bath Total | 1 |
| Heating Fuel | Natural Gas |
| Heating Type | Forced Air |
| Stories Total | 1 |
| Type | Apartment |
| Utility Water | Municipal Water |
Parking
| Attached Garage |
Land
| Acreage | No |
| Land Amenities | Recreation, Shopping, Water Nearby |
| Sewer | Municipal Sewage System |
| Size Irregular | * Ft X * Ft |
| Size Total Text | * Ft X * Ft |
| Zoning Description | L2c S258-a, S258-b |
Rooms
| Level | Type | Length | Width | Dimensions |
|---|---|---|---|---|
| Main Level | 2pc Bathroom | Measurements not available | ||
| Main Level | Mud Room | Measurements not available | ||
| Main Level | Foyer | Measurements not available | ||
| Main Level | Bedroom | 9'0" x 7'3" | ||
| Main Level | 4pc Ensuite Bath | Measurements not available | ||
| Main Level | Bedroom | 9'2" x 9'5" | ||
| Main Level | Kitchen | 11'2" x 19'7" | ||
| Main Level | Dining Room | 7'8" x 16'8" | ||
| Main Level | Living Room | 17'4" x 14'0" | ||
| Main Level | Primary Bedroom | 18'3" x 10'2" | ||
| Main Level | 3pc Ensuite Bath | Measurements not available | ||
| Main Level | Other | 7'6" x 9'0" |
Utilities
| Fully serviced | Available |
https://www.realtor.ca/real-estate/27585901/1035-bank-street-unit1702-ottawa-old-ottawa-south
Interested?
Contact us for more information
































