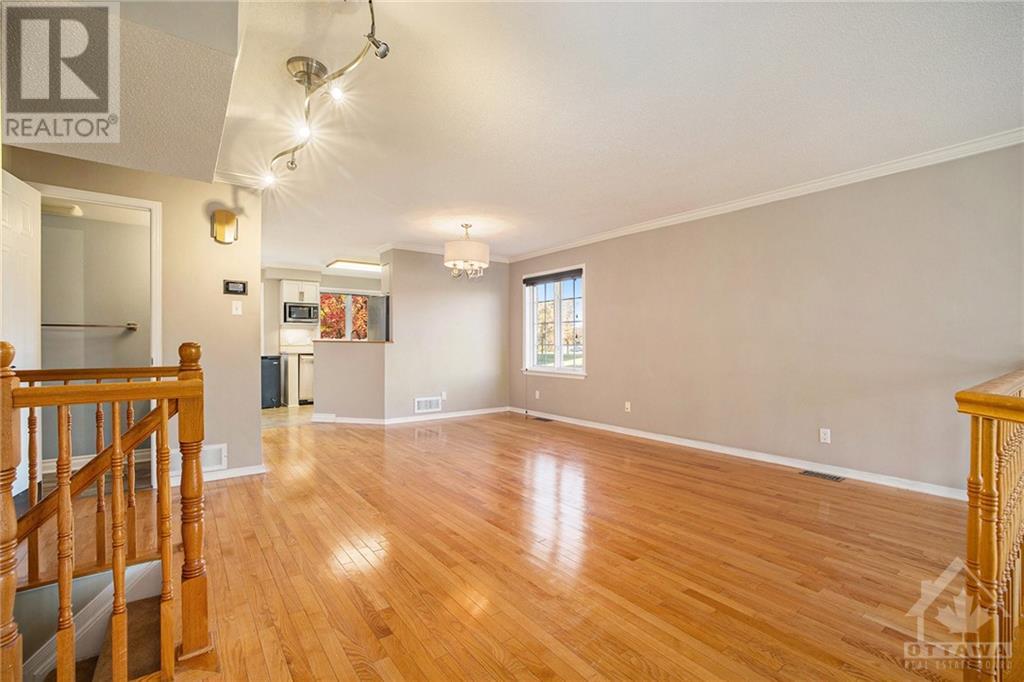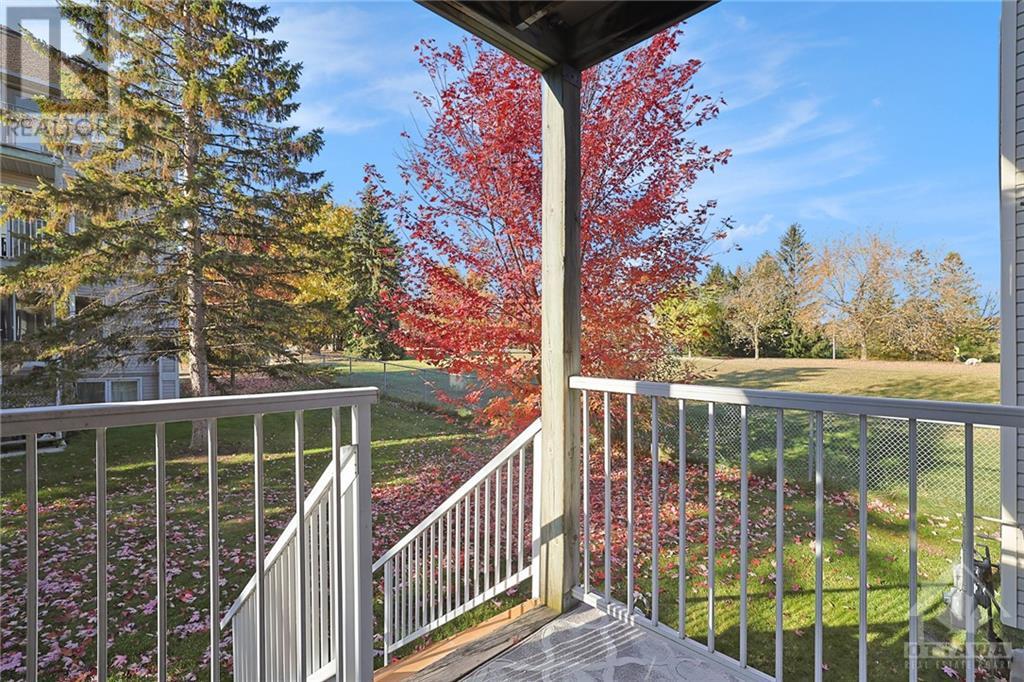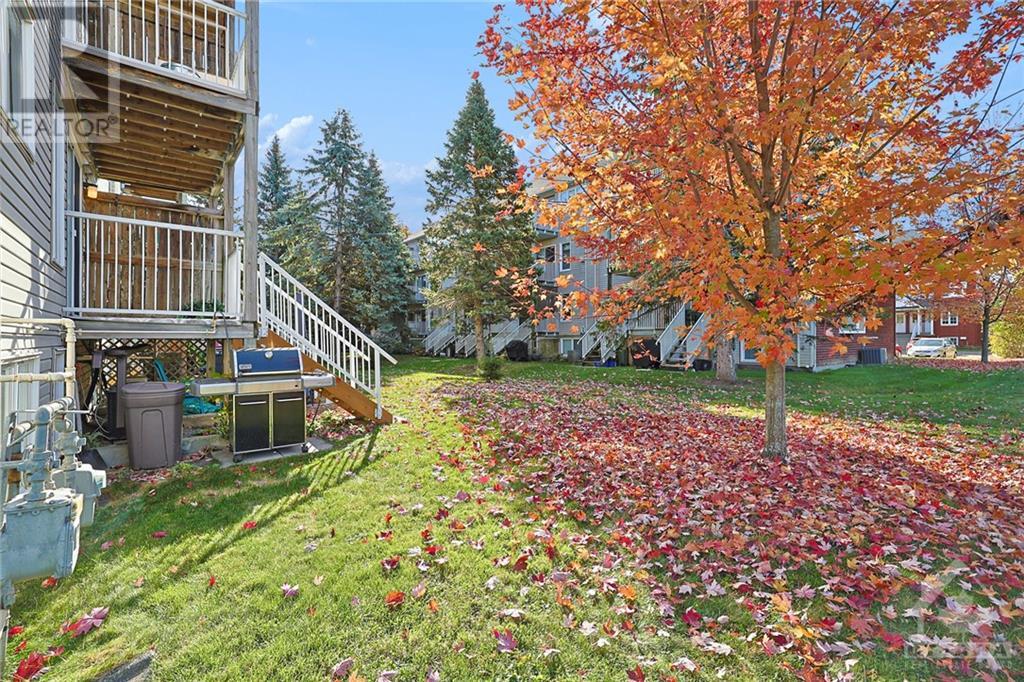102 Briston Private Ottawa, Ontario K1G 5P8
$379,999Maintenance, Landscaping, Property Management, Other, See Remarks, Reserve Fund Contributions
$437 Monthly
Maintenance, Landscaping, Property Management, Other, See Remarks, Reserve Fund Contributions
$437 MonthlyBeautiful END UNIT on a peaceful cul-de-sac with ample windows, flooding the home with natural light. Surrounded by greenery from adjacent park paths and the NCC Greenbelt, it offers both tranquility and convenience. The bright, open main level is perfect for hosting, with the living/dining room flowing into a modern kitchen with stainless steel appliances. Downstairs, a cozy family room with a gas fireplace provides the perfect retreat. Two bedrooms share the lower level, with the primary bedroom offering cheater access to a full bath. Step outside to your private rear deck, featuring a natural gas BBQ and patio space—ready for entertaining. Ideally located beside Robert Bateman Elementary School. Close to parks, trails, South Keys Mall, and Conroy Pit Dog Park—a dream for nature lovers and pet owners! Whether you're a first-time buyer, downsizing, or investing, this well-maintained home promises comfort and style. Steps from OC Transpo, making commuting easy! (id:37684)
Property Details
| MLS® Number | 1418340 |
| Property Type | Single Family |
| Neigbourhood | Hunt Club Park |
| Amenities Near By | Airport, Public Transit, Recreation Nearby, Shopping |
| Community Features | Family Oriented, Pets Allowed |
| Features | Cul-de-sac |
| Parking Space Total | 1 |
Building
| Bathroom Total | 2 |
| Bedrooms Below Ground | 2 |
| Bedrooms Total | 2 |
| Amenities | Laundry - In Suite |
| Appliances | Refrigerator, Dishwasher, Dryer, Freezer, Microwave, Stove, Washer, Blinds |
| Basement Development | Not Applicable |
| Basement Type | None (not Applicable) |
| Constructed Date | 2000 |
| Construction Style Attachment | Stacked |
| Cooling Type | Central Air Conditioning |
| Exterior Finish | Brick, Siding |
| Fireplace Present | Yes |
| Fireplace Total | 1 |
| Flooring Type | Wall-to-wall Carpet, Hardwood, Tile |
| Foundation Type | Poured Concrete |
| Half Bath Total | 1 |
| Heating Fuel | Natural Gas |
| Heating Type | Forced Air |
| Stories Total | 2 |
| Type | House |
| Utility Water | Municipal Water |
Parking
| Surfaced |
Land
| Acreage | No |
| Land Amenities | Airport, Public Transit, Recreation Nearby, Shopping |
| Sewer | Municipal Sewage System |
| Zoning Description | Residential |
Rooms
| Level | Type | Length | Width | Dimensions |
|---|---|---|---|---|
| Lower Level | Primary Bedroom | 9'9" x 15'1" | ||
| Lower Level | Other | 4'9" x 4'5" | ||
| Lower Level | Bedroom | 8'11" x 11'3" | ||
| Lower Level | 3pc Bathroom | 9'9" x 9'8" | ||
| Lower Level | Family Room/fireplace | 19'1" x 12'8" | ||
| Main Level | Foyer | 4'5" x 5'8" | ||
| Main Level | Kitchen | 12'0" x 9'9" | ||
| Main Level | Living Room | 16'10" x 18'11" | ||
| Main Level | Dining Room | 7'1" x 7'10" | ||
| Main Level | Partial Bathroom | 6'9" x 3'0" |
https://www.realtor.ca/real-estate/27596404/102-briston-private-ottawa-hunt-club-park
Interested?
Contact us for more information


























